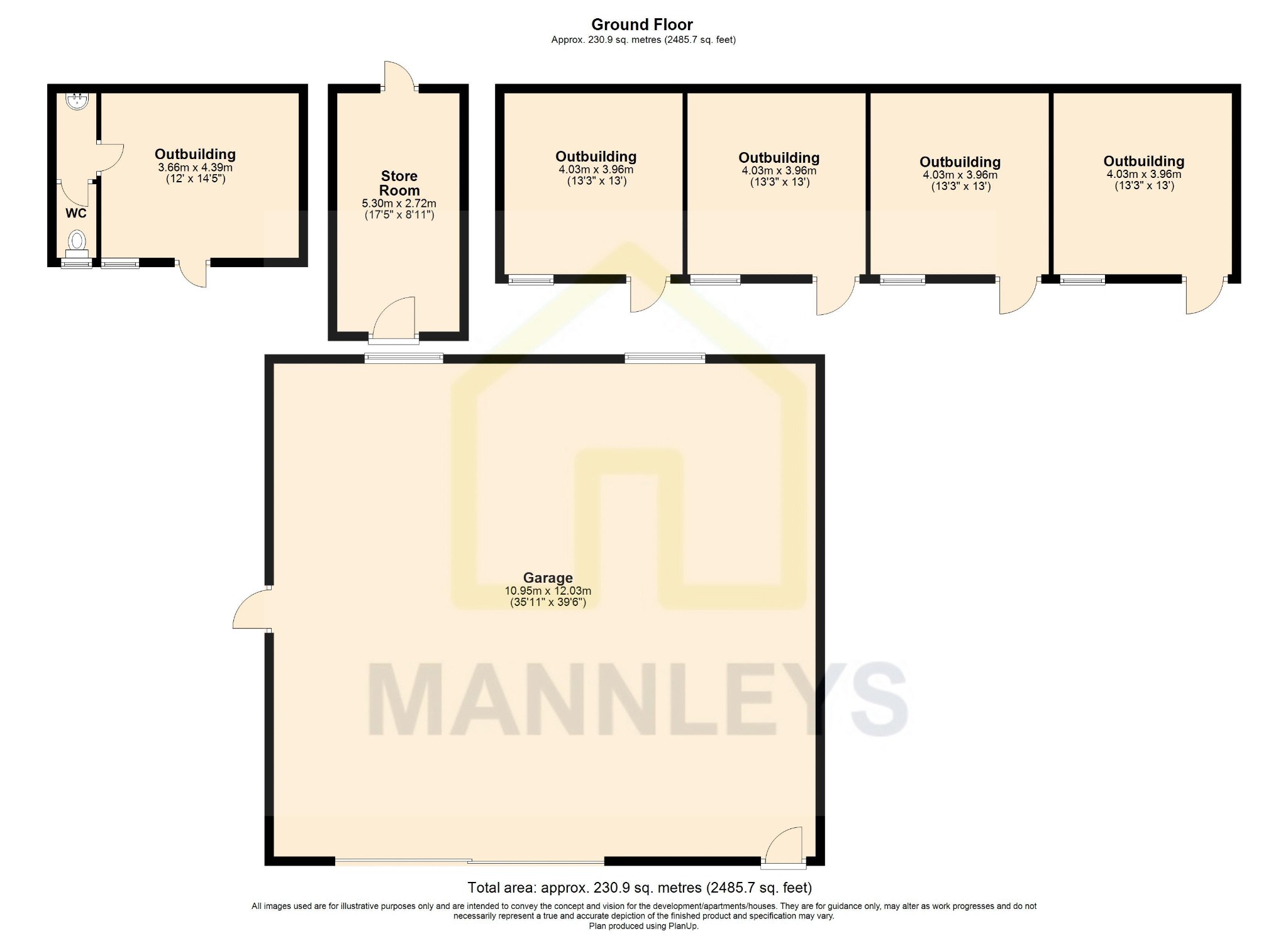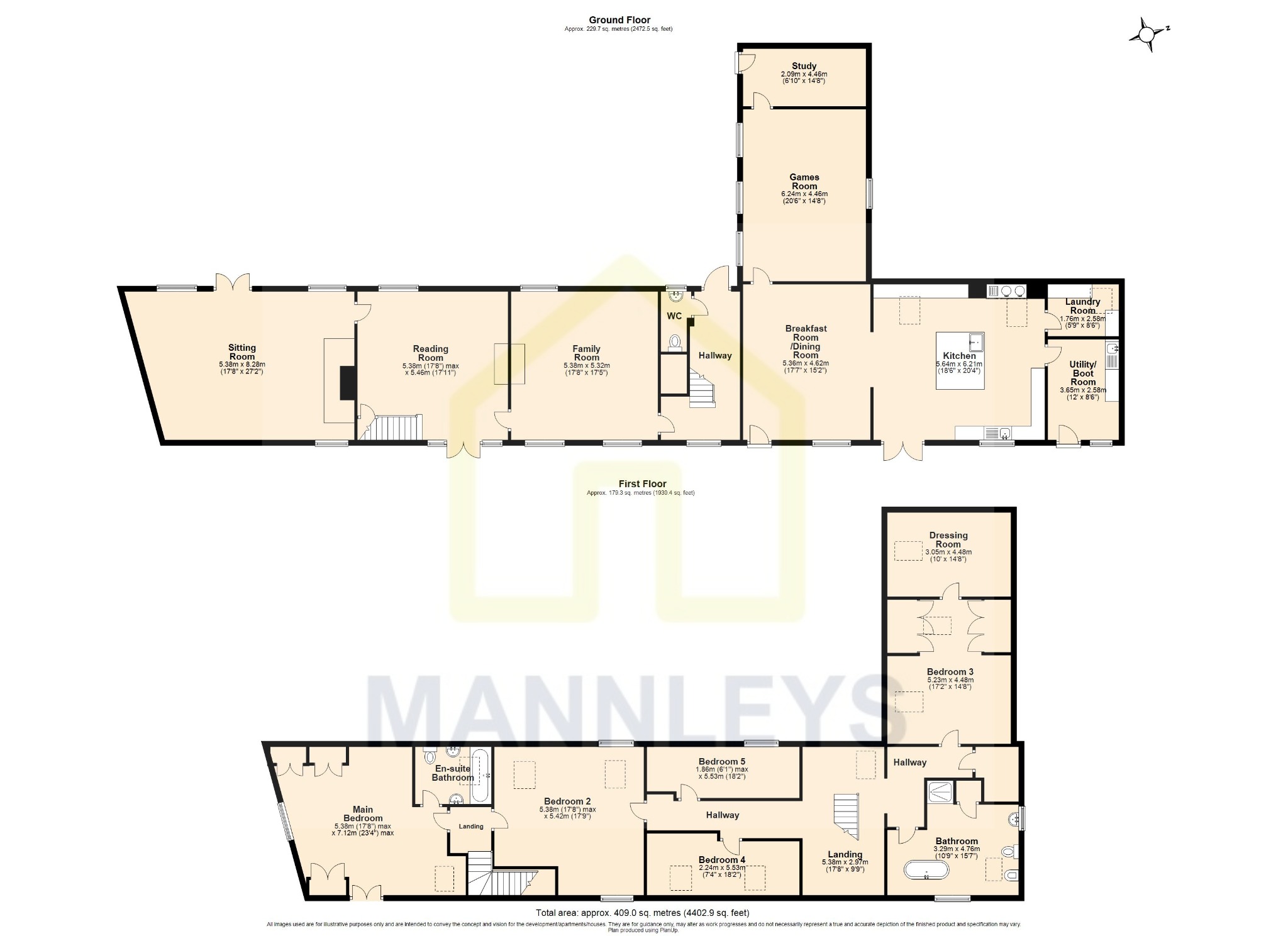Barn conversion for sale in Heritage Barn, Ellerdine, Telford, Shropshire TF6
* Calls to this number will be recorded for quality, compliance and training purposes.
Property features
- Stunning Five Bedroom Barn Conversion with Over 4400sqft of Flexible Space
- Superb Rural Location with Great Road Links
- No upward chain
- Over 2400sqft of Outbuildings with Stables/Store/Garage
- Sitting Room & Family Room & Reading Room & Games Room & Study
- Open Plan Kitchen/Dining/Family Room & Boot Room/Utility & Laundry Room & Ground Floor wc
- Lovely Gardens & Extensive Driveway Parking & Front & Side Vehicle Access
- Main Bedroom with En-Suite Bathroom
- Four Further Good Sized Bedrooms & Family Bathroom with Bath & Shower
- Viewing Essential
Property description
Spacious 5-Bedroom Barn Conversion With Outbuildings In Picturesque Ellerdine, Telford.
Unlock the door to luxurious country living with this exceptional five-bedroom barn conversion located in the idyllic village of Ellerdine, Telford. Offering over 4400sqft of flexible living space, this property is perfect for families seeking more room to grow or those who have always dreamed of owning a slice of countryside paradise.
As you approach the property, you'll be immediately struck by its picturesque setting. Surrounded by rolling green fields and tranquil scenes of nature, this home offers a serene escape from the hustle and bustle of daily life. The superb location also provides convenient road links, ensuring easy access to Telford and beyond.
Step inside, and you'll be greeted by a grand entrance hall leading to multiple reception rooms. The sitting room, family room, reading room, games room, and study offer ample space for entertaining guests or simply relaxing with loved ones. Each room exudes elegance and warmth, providing the perfect ambiance for any occasion.
The heart of the home lies in the open-plan kitchen, dining, and family room. This spacious area is thoughtfully designed, boasting modern fixtures and fittings, a large island, and plenty of storage space for all your culinary needs. The adjoining boot room/utility and laundry room provide practicality and convenience, ensuring every aspect of daily life is catered for.
Moving upstairs, the main bedroom awaits, complete with its own luxurious en-suite bathroom. The four further well-proportioned bedrooms provide comfort and privacy for family members or guests, while the family bathroom offers a relaxing retreat with its indulgent bath and separate shower.
Outside, the property truly shines. The well-maintained gardens are a true delight, offering a serene escape to enjoy the fresh air and picturesque scenery. The extensive driveway parking and front and side vehicle access ensure there is ample space for vehicles, making everyday life that bit easier. Additionally, over 2400sqft of outbuildings including stables, a store, and a garage provide endless possibilities for storage, hobbies, or perhaps even converting into additional living space (subject to planning permission).
This exceptional property is being offered with no upwards chain, meaning you can move in and start creating memories without delay. A viewing of this incredible home is essential to fully appreciate its charm, elegance, and unrivaled potential. Don't miss out on the opportunity to make this dream property yours - contact us today to arrange your private viewing.
Property info
For more information about this property, please contact
Prestige by Mannleys, TF1 on +44 1952 476044 * (local rate)
Disclaimer
Property descriptions and related information displayed on this page, with the exclusion of Running Costs data, are marketing materials provided by Prestige by Mannleys, and do not constitute property particulars. Please contact Prestige by Mannleys for full details and further information. The Running Costs data displayed on this page are provided by PrimeLocation to give an indication of potential running costs based on various data sources. PrimeLocation does not warrant or accept any responsibility for the accuracy or completeness of the property descriptions, related information or Running Costs data provided here.



































.png)
