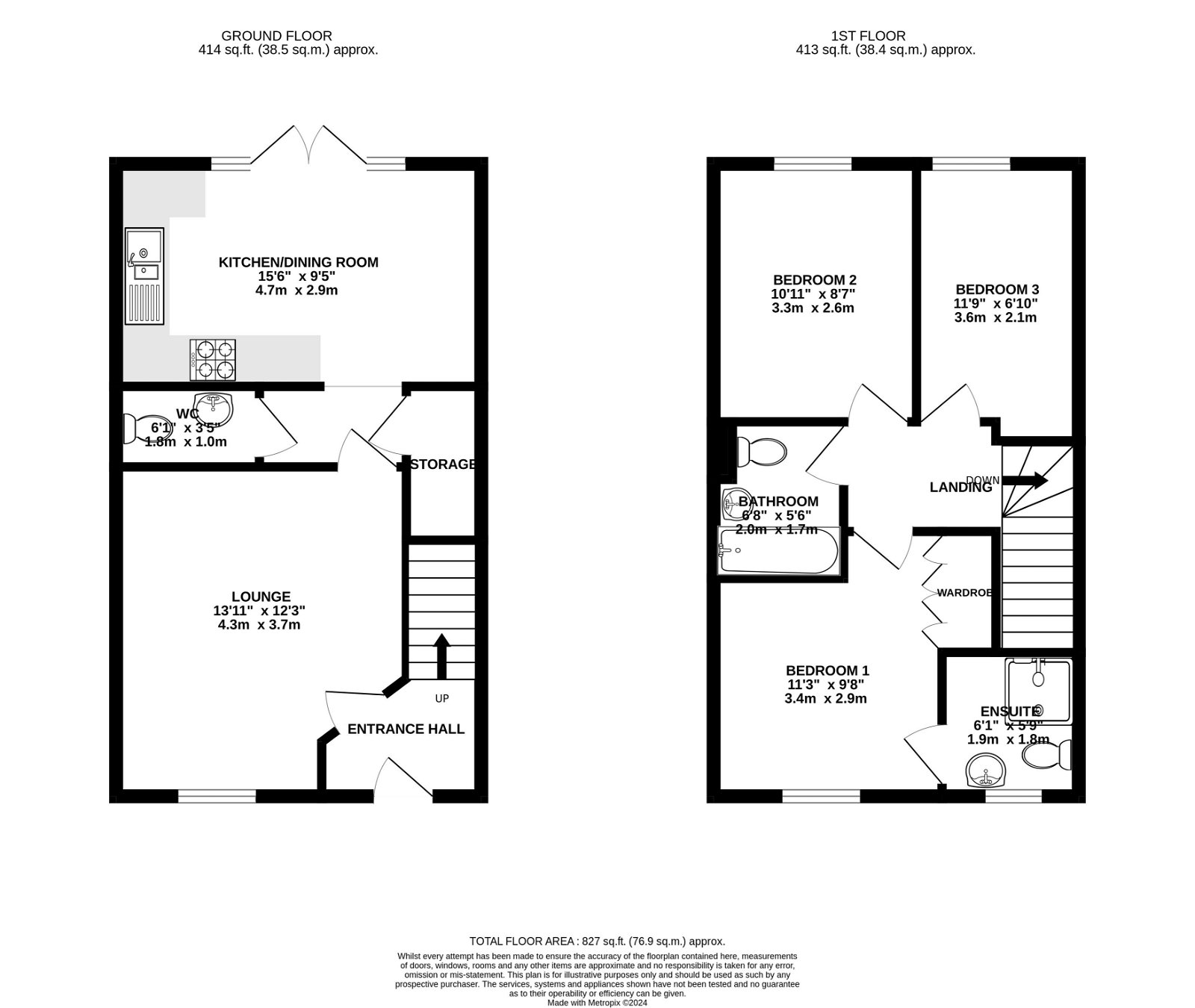Semi-detached house for sale in Tyneham Way, Cottam, Preston PR4
* Calls to this number will be recorded for quality, compliance and training purposes.
Property features
- Quote ref NR0608
- Semi-detached property in Hayfield Park, Cottam
- Recently constructed, vibrant development
- Convenient suburban location with easy access to amenities, bus routes, and roads
- Cul-de-sac position with open front outlook and private South West facing rear garden
- Welcoming entrance hallway leading to lounge with feature media wall
- Spacious ground floor WC and pantry cupboard under stairs
- Beautifully designed kitchen with integrated appliances and dining space
- Master bedroom with fitted wardrobes and three-piece shower room ensuite
- Additional double bedroom, generous third room, and family bathroom on first floor; boarded loft with drop-down ladder for storage
Property description
Quote ref NR0608
Positioned on the outskirts of Hayfield Park, a recently constructed and vibrant development in Cottam, this immaculate semi detached property is ideally located if you value convenient suburban living, and a ready made new home. The property is easily accessed via Tabley Lane or Hoyles Lane and has an abundance of amenities, bus routes and road links all within easy reach.
Set well back from the road down a cul de sac, the property enjoys an open outlook to the front and a pretty private South West facing rear garden making this an enviable position on a popular development. As you head inside the property, there is a welcoming entrance hallway with the stairs heading to the first floor and the door into the lounge. Overlooking the front and with a feature media wall, the living room is tastefully decorated and offers a relaxing atmosphere and pleasant outlook. There is a door leading through to a spacious ground floor two piece WC and opposite, there is a fantastic and incredibly convenient pantry cupboard under the stairs. The kitchen is beautifully designed with a huge range of attractive wall and base units complemented by contrasting work surfaces, for convenience, there is a range of built in appliances including dishwasher, washing machine and a fridge freezer, you will also find an electric oven and gas hob and a convenient one and half bowl sink. There is plenty of room for a family sized dining table and there are beautiful French doors and side windows out onto the rear garden allowing natural light and warmth.
Heading up to the first floor, you are greeted by a pleasant and spacious landing area. The master bedroom, positioned to the front is a wonderful size and has the benefit of attractive fitted wardrobes, for additional luxury and convenience, there is a beautiful three piece shower room ensuite. The second bedroom, also a comfortable double, over looks the rear, whilst the third room is of generous proportion also overlooking the rear. The family bathroom is a also a great size and has the added convenience of a shower over the bath. To increase storage potential, the loft has been boarded and has a drop down ladder hidden behind the hatch accessed off the landing.
Outside, there is small garden area under the lounge window and a double length tarmac drive to the side of the house which has a gate onto the garden. Offering privacy, an extended patio and raised flower beds, the South West facing garden offers a peaceful retreat.
New built properties are known for being cheaper to run and this house has the added benefit of solar panels. Rated 'B' for energy efficiency, you will find this a warm home with affordable energy bills.
For more information, or to arrange your accompanied viewing, please contact Nick Reid before it's too late.
Tenure: Freehold
Property info
For more information about this property, please contact
eXp World UK, WC2N on +44 1462 228653 * (local rate)
Disclaimer
Property descriptions and related information displayed on this page, with the exclusion of Running Costs data, are marketing materials provided by eXp World UK, and do not constitute property particulars. Please contact eXp World UK for full details and further information. The Running Costs data displayed on this page are provided by PrimeLocation to give an indication of potential running costs based on various data sources. PrimeLocation does not warrant or accept any responsibility for the accuracy or completeness of the property descriptions, related information or Running Costs data provided here.


























.png)
