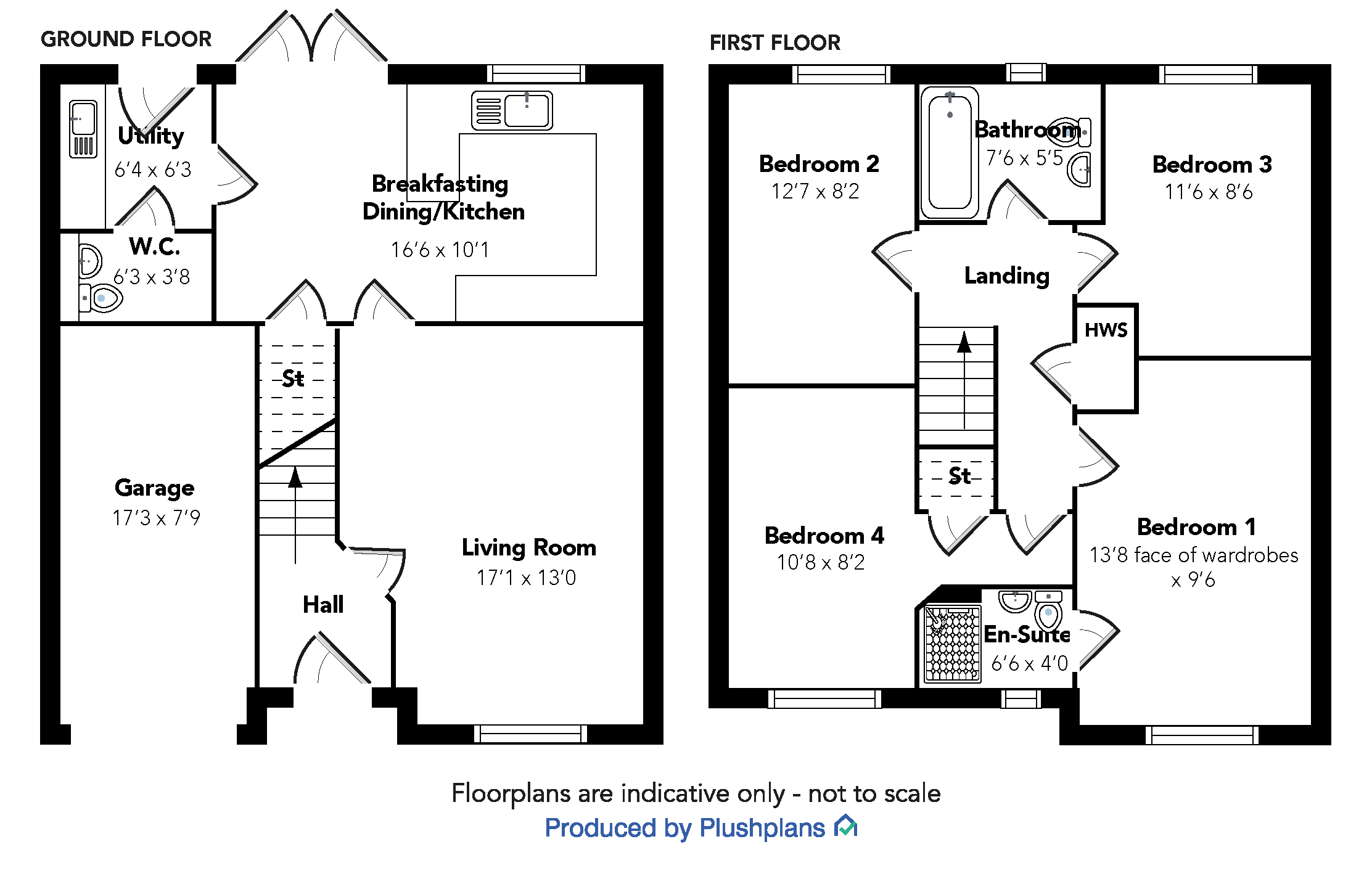Property for sale in 52 Drumbeg Road, Bishopton PA7
* Calls to this number will be recorded for quality, compliance and training purposes.
Property features
- Stunning 'Oakmont' Style Family Home
- Built by Bellway and Completed in 2020
- Beautifully Presented Throughout
- Breakfast Dining Kitchen with Separate Utility
- Fabulous Open Aspects
- Not Overlooked Front or Rear
- Landscaped Garden
- Garage
Property description
Built by Bellway Homes in 2020 this ‘Oakmont' style home has many upgrades creating a beautiful family home with circa 120sq m (1200 sq ft) of stunning internal accommodation.
The reception hallway leads to the front facing lounge which in turn leads to the fabulous dining kitchen. The kitchen itself has ample wall & base units with integrated appliances that include oven, hob, extractor hood, fridge freezer and wine cooler. There is an understair storage cupboard and separate utility room with WC off. A Upvc door from here and a set of French doors from the dining area lead out to the most beautiful of gardens in Dargavel, level and landscaped with the added benefit of a grass embankment at the rear with no other properties.
On the first floor there are four well proportioned double bedrooms, (two of which having built-in mirrored wardrobes) and the principal also having an en-suite shower room. Completing the accommodation is the house bathroom with electric shower over.
Externally to the front there is a double monobloc driveway that leads to the single garage. The rear garden has porcelain pathway and patio with artificial grass providing the majority of the green space with a timber deck to the rear.
The specification in this Bellway home includes gas central heating, solar panels, security alarm system & double glazing.
Dimensions
WC 6'3 x 3'8
Dining/Breakfast Kitchen 16'6 x 10'1
Utility 6'4 x 6'3
Lounge 17'1 x 13'0
Principal Bedroom 13'8 face of wardrobes x 9'6
En-Suite 6'6 x 4'0
Bedroom 2 12'7 x 8'2
Bedroom 3 11'6 x 8'6
Bedroom 4 10'8 x 8'2
Bathroom 7'6 x 5'5
Garage 17'3 x 7'9
EPC Band B
EPC rating: C
Viewing
For more information about this property, please contact
Cochran Dickie, PA11 on +44 1505 438970 * (local rate)
Disclaimer
Property descriptions and related information displayed on this page, with the exclusion of Running Costs data, are marketing materials provided by Cochran Dickie, and do not constitute property particulars. Please contact Cochran Dickie for full details and further information. The Running Costs data displayed on this page are provided by PrimeLocation to give an indication of potential running costs based on various data sources. PrimeLocation does not warrant or accept any responsibility for the accuracy or completeness of the property descriptions, related information or Running Costs data provided here.






























.png)