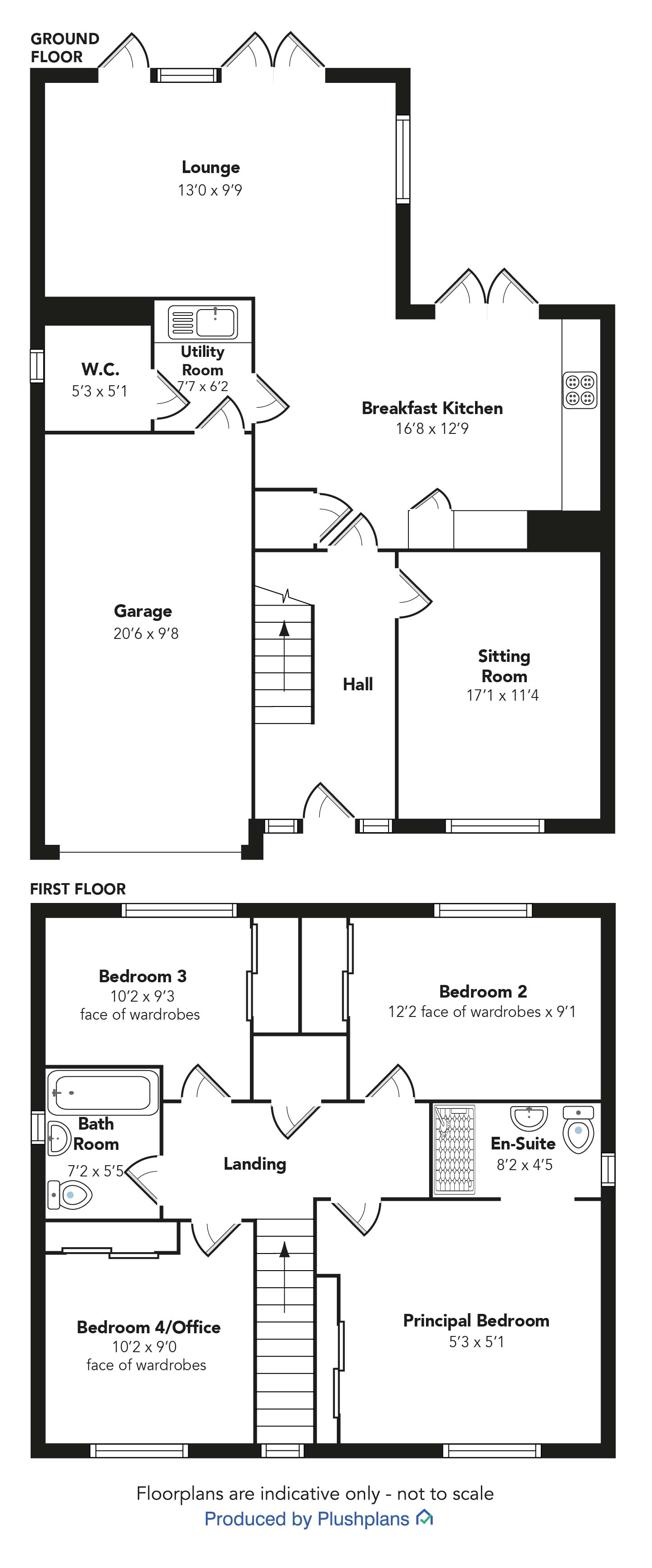Detached house for sale in 152 Craigton Drive, Bishopton PA7
* Calls to this number will be recorded for quality, compliance and training purposes.
Property features
- Stunning Former Show Home
- Built By Avant Homes
- One of only Four on Private Road
- Open Plan Living/Dining/Kitchen
- Separate Lounge
- Four Double Bedrooms
- Integral Garage
Property description
This stunning ‘Rosebury' style detached villa was built by Avant Homes and forms part of an exclusive arc of four original showhomes situated on a private section of Craigton Dive within the extremely popular Dargavel Village development in Bishopton, just 20 minutes from Glasgow.
The accommodation comprises of a double height reception hallway, front facing lounge, fabulous open plan breakfast kitchen living area with ample space for a dining table and with contemporary style wall & base units that has integrated appliances that including hob, oven and extractor hood, fridge freezer, two ovens and a dishwasher. There is a set of French doors leading directly from the kitchen to the rear garden. In the sitting room there is an incredible set of five meter bi-fold doors that open up the entire width of the room to the deck and garden.
Off the kitchen is a utility area with cloakroom off and also a door leading to the integral garage.
On the first floor are four double bedrooms, (each with built-in fitted wardrobes) principal with en-suite shower room and the house bathroom. Being the former how home the quality of the fitments and tiling is of an exacting standard.
To the front of the property there is the private section of monobloc road leading to the driveway and garage. There is a lawn and shrubbed area screening these four homes from Craigton Road. The rear garden is mainly laid to lawn, with the added benefit of timber decking providing a perfect space for alfresco dining.
The specification includes gas central heating, double glazing and a security alarm system.
Dimensions
Breakfast Kitchen 16'8 x 12'9
Sitting Room 17'1 x 11'4
Lounge 13'0 x 9'9
Utility 7'7 x 6'2
WC 5'3 x 5'1
Principal Bedroom 11'10 face of wardrobes x 11'1
En-suite 8'2 x 4'5
Bedroom 2 12'2 face of wardrobes x 9'1
Bedroom 3 10'2 x 9'3 face of wardrobes
Bedroom 4/Office 10'2 x 9'o face of wardrobes
Bathroom 7'2 x 5'5
Garage 20'6 x 9'8
EPC ?
EPC rating: B
Viewing
Property info
For more information about this property, please contact
Cochran Dickie, PA11 on +44 1505 438970 * (local rate)
Disclaimer
Property descriptions and related information displayed on this page, with the exclusion of Running Costs data, are marketing materials provided by Cochran Dickie, and do not constitute property particulars. Please contact Cochran Dickie for full details and further information. The Running Costs data displayed on this page are provided by PrimeLocation to give an indication of potential running costs based on various data sources. PrimeLocation does not warrant or accept any responsibility for the accuracy or completeness of the property descriptions, related information or Running Costs data provided here.



































.png)