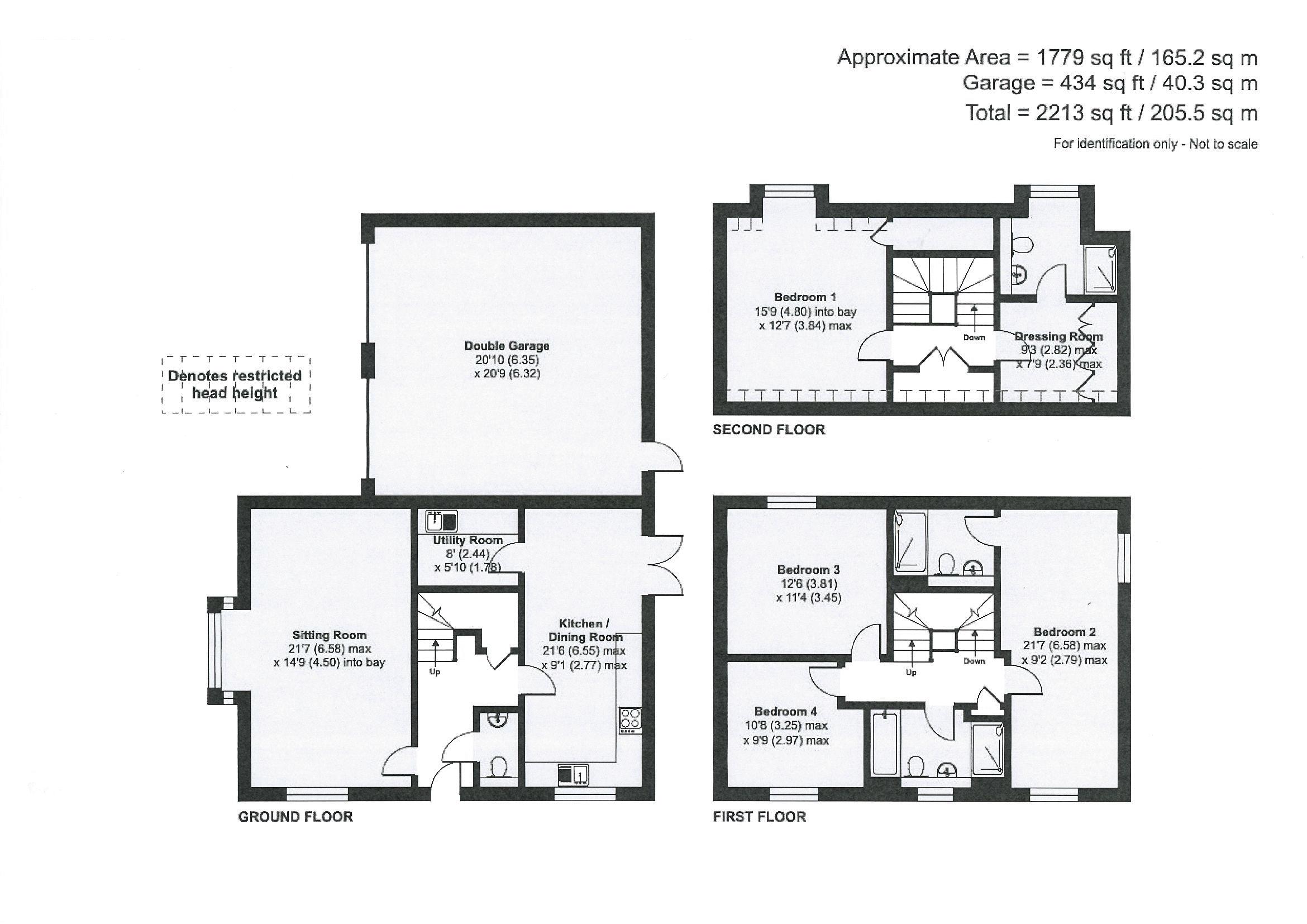Detached house for sale in Hyde Street, Aston Clinton, Aylesbury HP22
* Calls to this number will be recorded for quality, compliance and training purposes.
Property features
- Entrance Hall, Cloakroom
- Large Living Room
- Kitchen/Dining Room
- Utility Room
- Four Double Bedrooms, Dressing Room
- Two En-Suite Shower Rooms + Family Bathroom
- Double Garage & Driveway
- Gardens
Property description
An exceptionally spacious and versatile detached family home with the benefit of a double garage and a sunny, south easterly facing rear garden.
Built to a high standard just five years ago by Rectory Homes and still benefitting from the remainder of the 10 year NHBC certificate. The accommodation is arranged over three floors and comprises: Spacious entrance hall, cloakroom, large double aspect living room which could be divided to provide a sitting room and study/family room if required, extremely well appointed kitchen/dining room with double doors leading out to the garden and integrated appliances including double oven, gas hob, extractor, dishwasher and fridge/freezer. There is also a useful utility room to the ground floor. To the first floor there is a guest suite comprising of a very large double bedroom and an en-suite shower room, two further double bedrooms and a family bathroom with the benefit of a bath and separate shower. To the second floor there is a master suite comprising of a large double bedroom, a dressing room with built-in wardrobe cupboards and an en-suite shower room.
Outside
To the front of the property is an attractive evergreen hedge with lawned areas to either side of the path leading to the front door. To the rear, the garden enjoys a sunny, south easterly aspect, is partly walled and is laid to lawn with a patio area immediately abutting the property. A gate leads to the driveway and the double garage.
Double Garage
20’10 x 20’9. Light and power. Up and over door, door to garden.
Additional Information
All main services are connected, gas fired central heating with underfloor heating to the ground floor. Ceramic floor tiling to the entrance hall, kitchen/dining room and utility room.
Council Tax Band: G / EPC Rating: B
Outgoings/Maintenance Charges: To ensure that the development is well maintained, there is a service charge of £320.00 per annum for the maintenance of communal areas, grass verges etc…
Property info
For more information about this property, please contact
Tim Russ & Co, HP22 on +44 1296 695149 * (local rate)
Disclaimer
Property descriptions and related information displayed on this page, with the exclusion of Running Costs data, are marketing materials provided by Tim Russ & Co, and do not constitute property particulars. Please contact Tim Russ & Co for full details and further information. The Running Costs data displayed on this page are provided by PrimeLocation to give an indication of potential running costs based on various data sources. PrimeLocation does not warrant or accept any responsibility for the accuracy or completeness of the property descriptions, related information or Running Costs data provided here.


























.png)