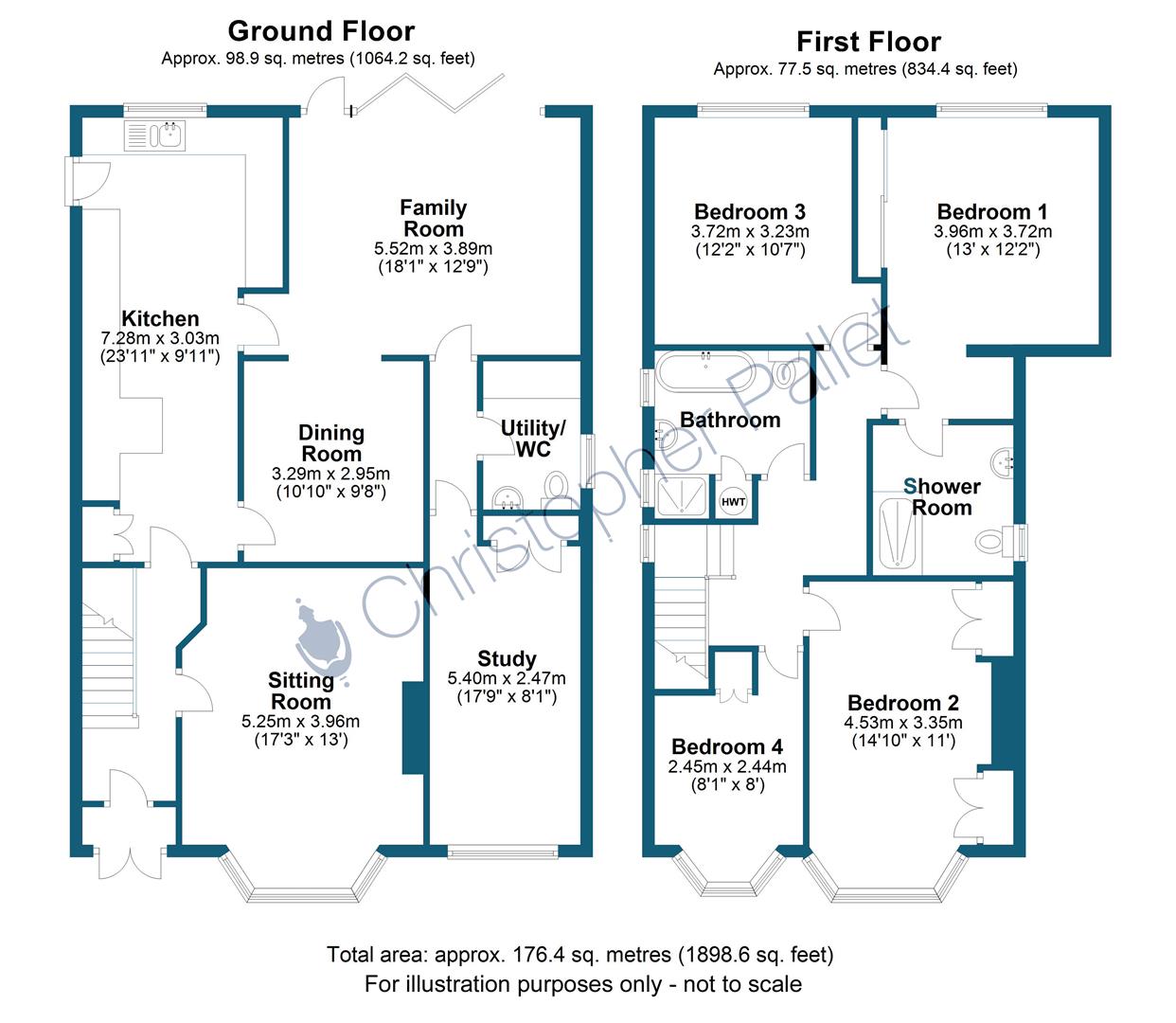Detached house for sale in Marroway, Weston Turville, Aylesbury HP22
* Calls to this number will be recorded for quality, compliance and training purposes.
Property description
An excellently presented detached family home located within the popular Buckinghamshire village of Weston Turville. Offered to the market in fantastic condition throughout and is a credit to the present owners. The property is just a short distance from the mainline train station into London Marylebone and backs on to open farmland.
The accommodation on offer comprises: An entrance hall, sitting room, 23ft kitchen/breakfast room, utility/ wc, family room, study, ensuite to the main bedroom, three further bedrooms, family bathroom with four piece suite. A large rear garden and driveway parking to the front. A viewing of this property comes highly recommended.
On The Ground Floor
The entrance porch opens to a spacious and welcoming entrance hall with doors leading to the sitting room, kitchen/breakfast room. And stairs rise to the first. The cosy sitting room has a feature fireplace and a bay window to the front. The kitchen/breakfast room has a modern fitted kitchen with eye and base level units, worktops over, breakfast bar, integrated appliances, a window to the rear and a door to the garden. The dining room is entered from the kitchen and benefits from oak flooring which follows through to the family room. This light and spacious room over looks the rear garden and has bi fold doors opening to the patio. There is a door to the utility room/wc and the study with a Velux window and a window to the front. The kitchen, dining room and family room all benefit from underfloor heating.
On The First Floor
The landing provides access to all first floor rooms and the loft. The principal bedroom overlooks the rear garden, benefits from wardrobe space, a dressing area and an ensuite with twin wash basins, wc and a shower cubicle. There are three further bedrooms which comprise of two generous double bedrooms and a single. The family bathroom has been beautifully designed to incorporate a four piece suite.
Outside
The rear garden has a large patio seating area which extends to the level lawn backing on to open fields. There is an additional covered decked seating area on the left and a garden shed. Side access to the front where there is driveway parking from several vehicles, a raised flower bed and a brick wall to the front boundary.
Property info
For more information about this property, please contact
Christopher Pallet, HP22 on +44 1296 595899 * (local rate)
Disclaimer
Property descriptions and related information displayed on this page, with the exclusion of Running Costs data, are marketing materials provided by Christopher Pallet, and do not constitute property particulars. Please contact Christopher Pallet for full details and further information. The Running Costs data displayed on this page are provided by PrimeLocation to give an indication of potential running costs based on various data sources. PrimeLocation does not warrant or accept any responsibility for the accuracy or completeness of the property descriptions, related information or Running Costs data provided here.

































.png)
