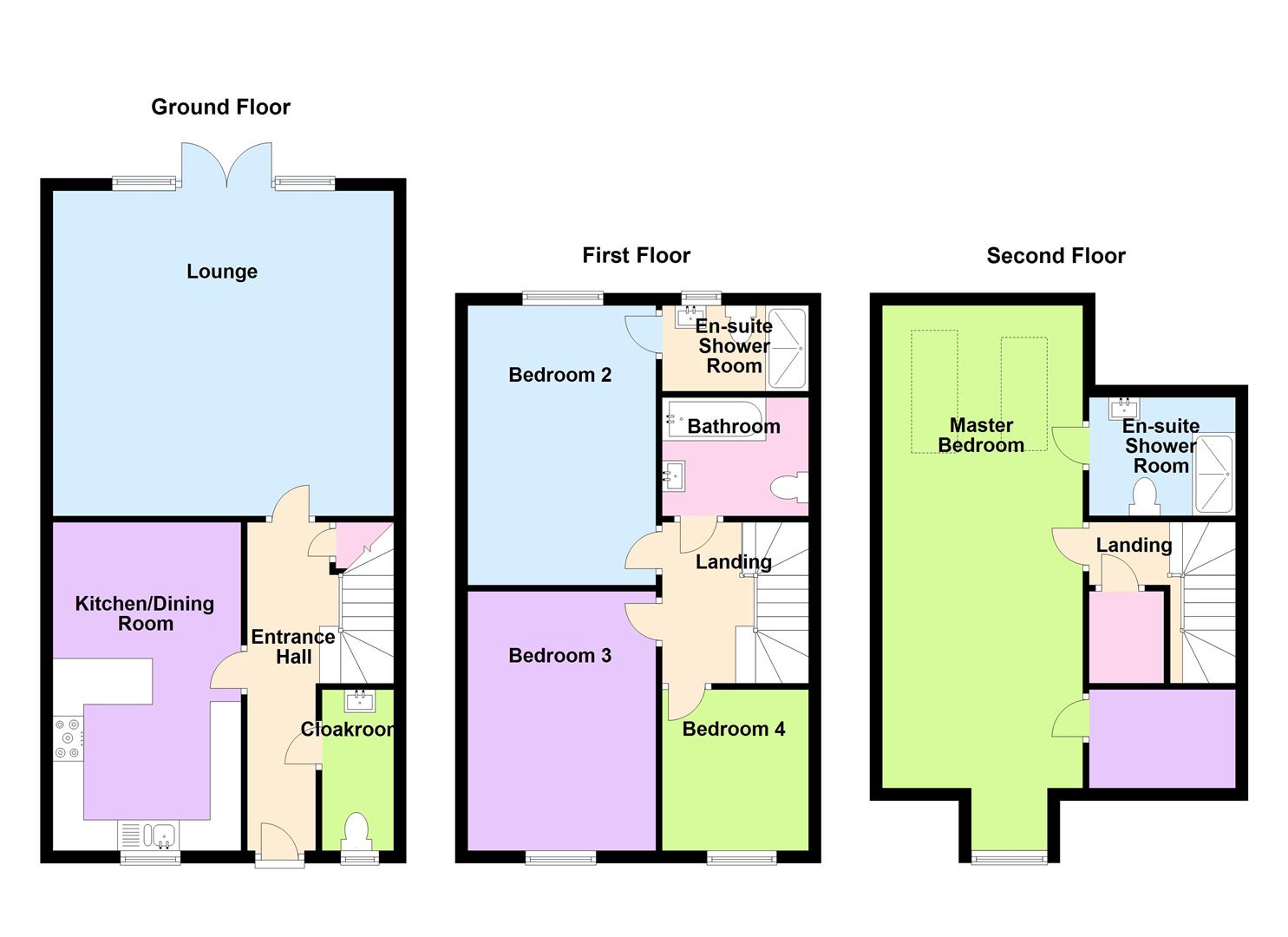Semi-detached house for sale in Bumpers Lane, Off Wakeham, Portland DT5
* Calls to this number will be recorded for quality, compliance and training purposes.
Property features
- Sea Views
- Close To Church Ope Cove
- Close to Coastal Paths and Activities
- Modern Fitted Kitchen
- Very Spacious Accommodation
- Two En Suite Shower Rooms
- UPVC Double Glazed Windows
- Gas Central Heating
- Ground Floor WC
- Parking for up to Three Cars
Property description
A lovely spacious family home located at Bumpers Lane off Wakeham and close to Church Ope Cove and the coastal paths around the historic Isle Of Portland. Internally the property contemporary accommodation with many features including two en suite shower room plus a main bathroom, large south facing balcony Velux Windows to the master bedroom offering Sea Views, a spacious lounge with French Doors onto a south facing patio, a contemporary kitchen dining room, gas central heating, upvc double glazed windows, a ground floor WC, there is also parking for three cars and access to a landscaped south facing garden to the rear. Close by there is access to excellent local amenities off Easton Square.
Entrance Hall
Door to under stairs storage cupboard
Cloakroom
Fitted with White Suite comprising WC with concealed Cistern and wash hand basin
Lounge (5.60 x 5.27 (18'4" x 17'3"))
French Doors opening on to patio and south facing garden
Kitchen Dining Room (5.35 x 3.05 (17'6" x 10'0"))
Kitchen area offering sink unit set into worktop with drawers and cupboards below five ring gas hob and eye level electric double oven integrated dishwasher and space for fridge freezer and washing machine, wall mounted cupboards breakfast bar and ample space for table in the dining area
Landing
Bedroom 2 (4.53 x 2.95 (14'10" x 9'8"))
En Suite Shower Room (2.54 x 1.30 (8'3" x 4'3"))
Contemporary white suite offering a tiled shower, wash hand basin set into cabinet and WC with concealed cistern, towel radiator
Bedroom 3 (4.20 x 2.95 (13'9" x 9'8"))
Bedroom 4 (2.61 x 2.54 (8'6" x 8'3"))
Bathroom
Contemporary white suite offering a panel bath with shower and screen, wash hand basin set into cabinet and WC with concealed cistern, towel radiator
Landing
Airing cupboard housing gas boiler and water cylinder
Master Bedroom (7.82 x 3.25 (25'7" x 10'7"))
Two large south facing Velux Balcony windows offering Sea Views to the rear, access to eaves storage
En Suite Shower Room (2.25 x 1.78 (7'4" x 5'10"))
Contemporary white suite offering a tiled shower, wash hand basin set into cabinet and WC with concealed cistern, towel radiator
Walk In Wardrobe (2.24 x 1.60 (7'4" x 5'2"))
Outside
There is a South Facing garden to the rear that has been attractively landscaped to offer a low maintenance garden with a contemporary layout offering a mixture of patio and decked areas with raised borders and a small lawned area, there is a side pedestrian access with a shed with hot and cold water, electricity and light connected.
Parking
There is space for up to 3 cars to park on the front
Council Tax
Band D council tax with Dorset Council
Service Charge
There is a site service charge of £275 per annum
Construction
A traditionally built house with natural Portland stone cavity walls under a slate roof
Utility Supplies
Electricity gas water and drainage connected, water supply is on a water meter
Flood Risk
Rivers & sea water very low, surface water low risk
Phone And Broadband Signal Strength And Coverage
Mobile phone signal strong O2 average signal for Vodafone, EE & 3
Sky & BT tv is available, Virgin tv is not available
Broadband speeds standard 14 mbps Superfast 74 mbps, ultra fast 1000 mbps
Legal Disclaimer
These particulars, whilst believed to be accurate are set out as a general outline only for guidance and do not constitute any part of an offer or contract. Intending purchasers should not rely on them as statements of
representation of fact, but must satisfy themselves by inspection or otherwise as to their accuracy. All measurements are approximate. Any details including (but not limited to): Lease details, service charges, ground rents & covenant information are provided by the vendor and you should consult with your legal advisor/ satisfy yourself before proceeding. No person in this firms employment has the authority to make or give any representation or warranty in respect of the property.
Property info
For more information about this property, please contact
Hull Gregson Hull, DT4 on +44 1305 248004 * (local rate)
Disclaimer
Property descriptions and related information displayed on this page, with the exclusion of Running Costs data, are marketing materials provided by Hull Gregson Hull, and do not constitute property particulars. Please contact Hull Gregson Hull for full details and further information. The Running Costs data displayed on this page are provided by PrimeLocation to give an indication of potential running costs based on various data sources. PrimeLocation does not warrant or accept any responsibility for the accuracy or completeness of the property descriptions, related information or Running Costs data provided here.
































.png)
