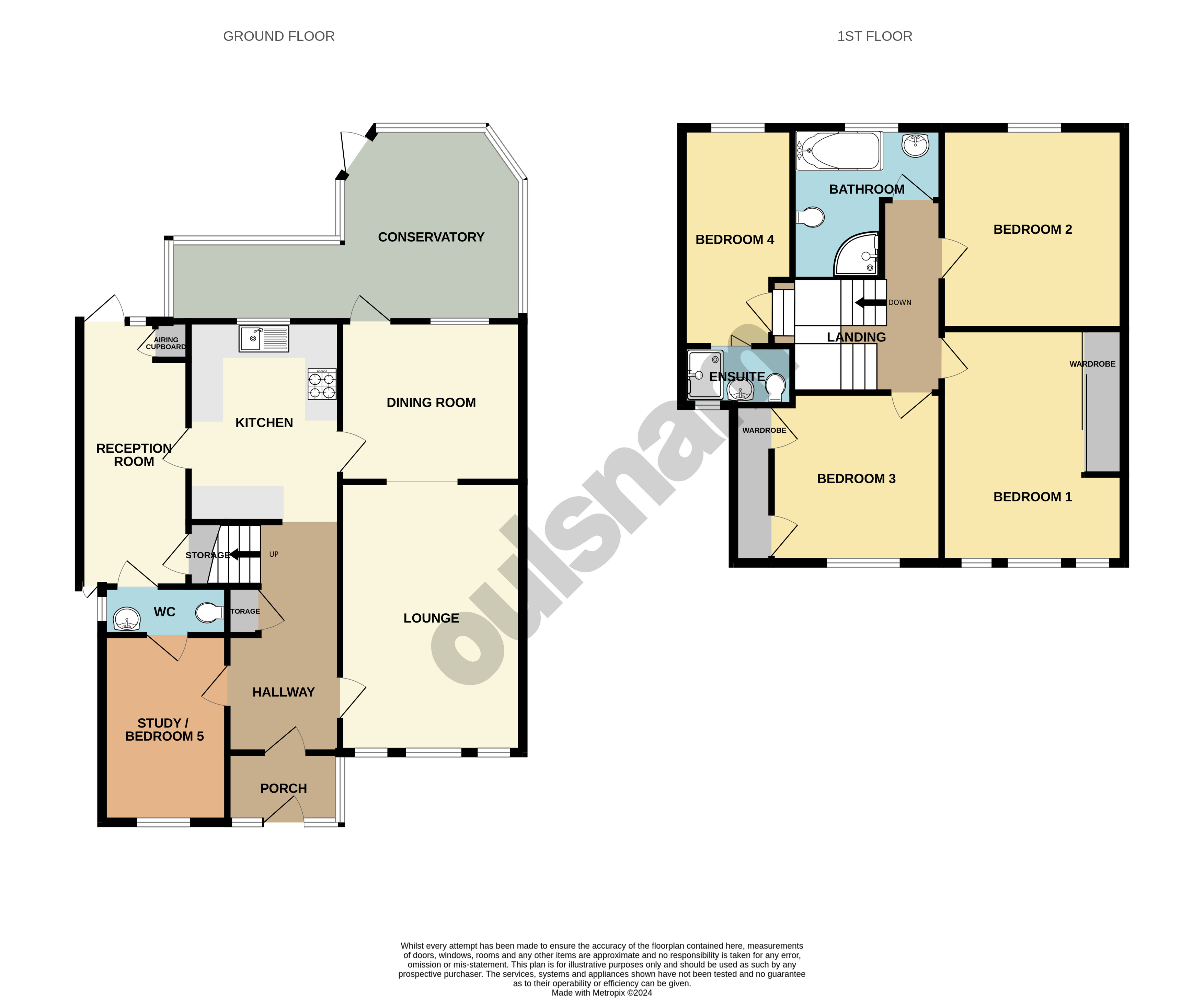Detached house for sale in Sandy Croft, Kings Heath, Birmingham, West Midlands B13
* Calls to this number will be recorded for quality, compliance and training purposes.
Property features
- 4/5 Bedrooms
- 3 Reception Rooms
- Conservatory
- Ground floor W.C
- First floor family Bathroom
- Electric Car Charging Port
Property description
This beautifully presented four/five bedroom detached property providing an excellent family home. This property comprises of porch, hallway, lounge, dining room, kitchen, reception room, ground floor W.C. Study/bedroom, four bedrooms, en-suite, first floor bathroom, rear garden and off road parking. Ep rating D. Council Tax Band D.
Location:
Sandy Croft is situated off Dene Hollow, Kings Heath, a suburb of south Birmingham, five miles south of the city centre with nearby popular areas Kings Heath and Moseley which offer a variety of restaurants, cafes and shops. These areas are also best known for their wide range of primary and secondary schools and great transport links in and out of the city centre.
The residence is in a prime location for primary and secondary schools. Property is in close proximity to Kings Heath High Street, parks, shops and leisure amenities.
The transport links from the property are frequent in and out of Birmingham City Centre and surrounding areas.
The majority of the housing is either inter-war or post war build consisting mainly of semi-detached properties.
How to get there: Enter into Sat Nav: B13 0EP
general advice: Before travelling a distance to view any property, to get a feel for a locality, many think it’s worthwhile exploring the setting on Google Earth / Google Maps Street View.
Summary:
* A welcoming porch and entrance hallway.
* Spacious through lounge/dining room with feature fireplace.
* Dining room providing access to the kitchen and conservatory.
* A well-presented kitchen allowing space for white goods whilst providing access to the dining room and further reception room.
* A further reception room with understairs storage and providing access to the ground floor W.C. And rear garden.
* A well-appointed conservatory being double glazed and providing access to the rear garden.
* A well-appointed ground floor Jack and Jill W.C.
* Ground floor study/fifth bedroom and providing access to the W.C. And hallway.
* First floor landing giving access to accommodation and hatch with ladders leading to fully boarded loft space.
* Four bedrooms to the first floor; bedroom one and three having the benefit of built-in storage, whilst bedroom four has the benefit on an en-suite shower room.
* A well-presented first floor family bathroom.
* A low maintenance rear garden with lower patio area, upper patio area and large summer house to the rear of the garden, fitted with electrics.
* Driveway with electric car charging port.
General information:
Total Floor Area: 163 Square Metres.
Tenure: The agents understand that the property is Freehold.
Services: Central heating to radiators is provided by a boiler located in the airing cupboard in the reception room.<br /><br />
Ground Floor
Porch
Hallway
Lounge (5.1m x 3.45m (16' 9" x 11' 4"))
Dining Room (3.02m x 3.45m (9' 11" x 11' 4"))
Kitchen (3.78m x 2.84m (12' 5" x 9' 4"))
Reception Room
4.98m max x 2.06m
Storage
Airing Cupboard
Conservatory
6.68m max x 3.66m max
W.C. (0.91m x 2.3m (3' 0" x 7' 7"))
Study/Bedroom Five (2.36m x 3.53m (7' 9" x 11' 7"))
First Floor
Bedroom One (4.42m x 3.45m (14' 6" x 11' 4"))
Wardrobes
Bedroom Two (3.78m x 3.45m (12' 5" x 11' 4"))
Bedroom Three (3.2m x 3.2m (10' 6" x 10' 6"))
Storage
Bedroom Four (3.63m x 2.08m (11' 11" x 6' 10"))
En-Suite (2.06m x 1.12m (6' 9" x 3' 8"))
Bathroom (2.82m x 2.64m (9' 3" x 8' 8"))
Property info
For more information about this property, please contact
Robert Oulsnam & Co, B14 on +44 121 659 0122 * (local rate)
Disclaimer
Property descriptions and related information displayed on this page, with the exclusion of Running Costs data, are marketing materials provided by Robert Oulsnam & Co, and do not constitute property particulars. Please contact Robert Oulsnam & Co for full details and further information. The Running Costs data displayed on this page are provided by PrimeLocation to give an indication of potential running costs based on various data sources. PrimeLocation does not warrant or accept any responsibility for the accuracy or completeness of the property descriptions, related information or Running Costs data provided here.



















































.png)


