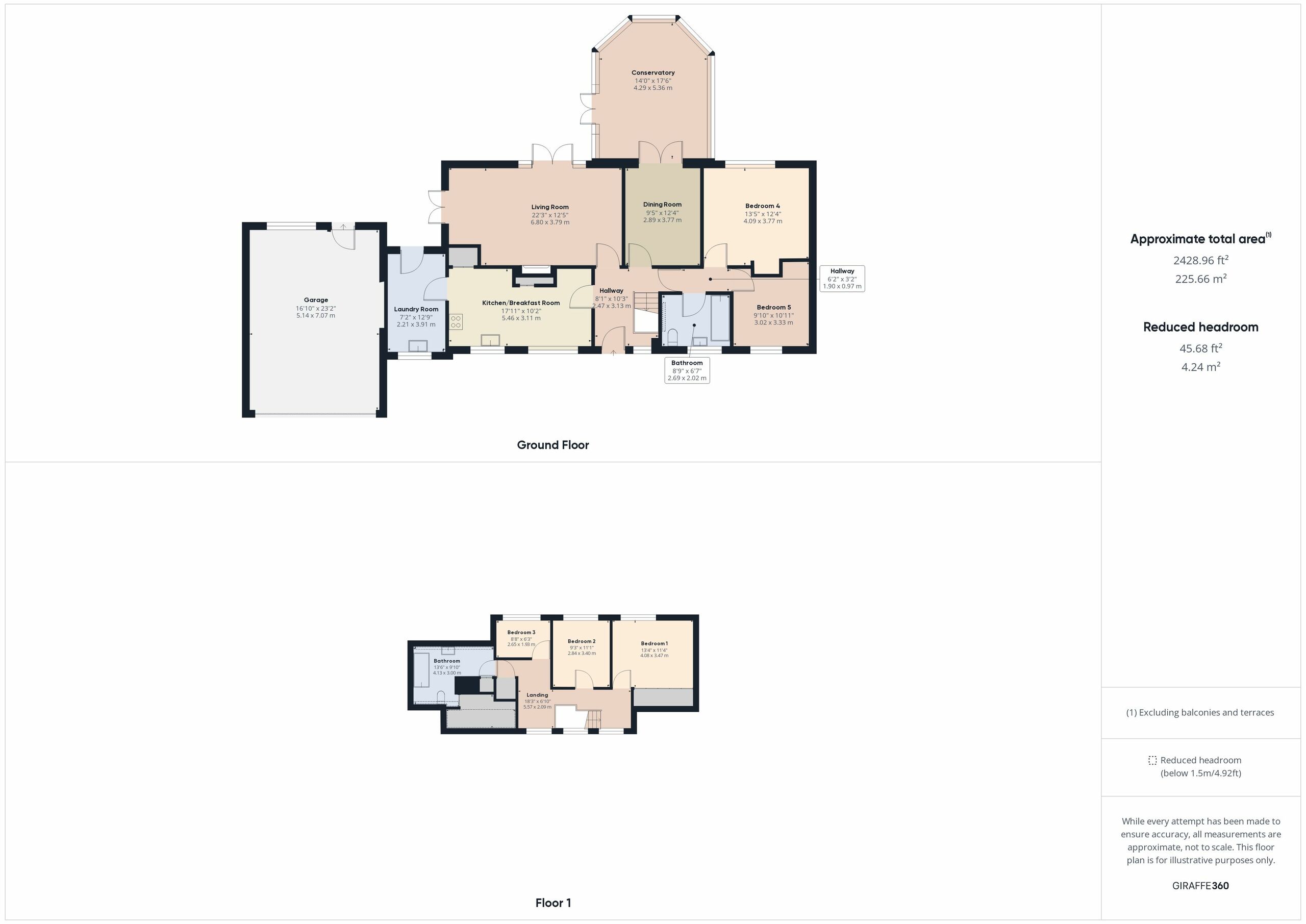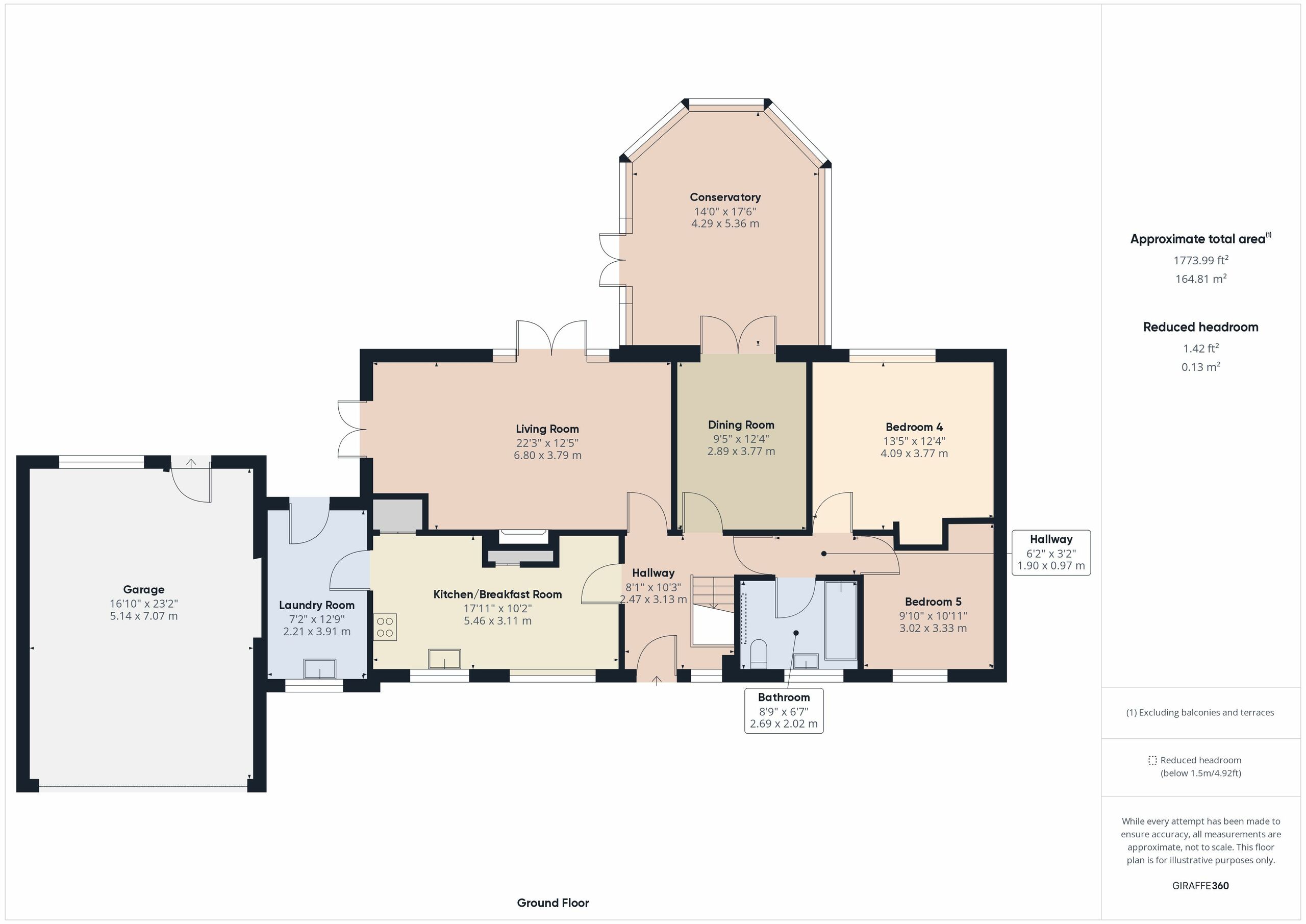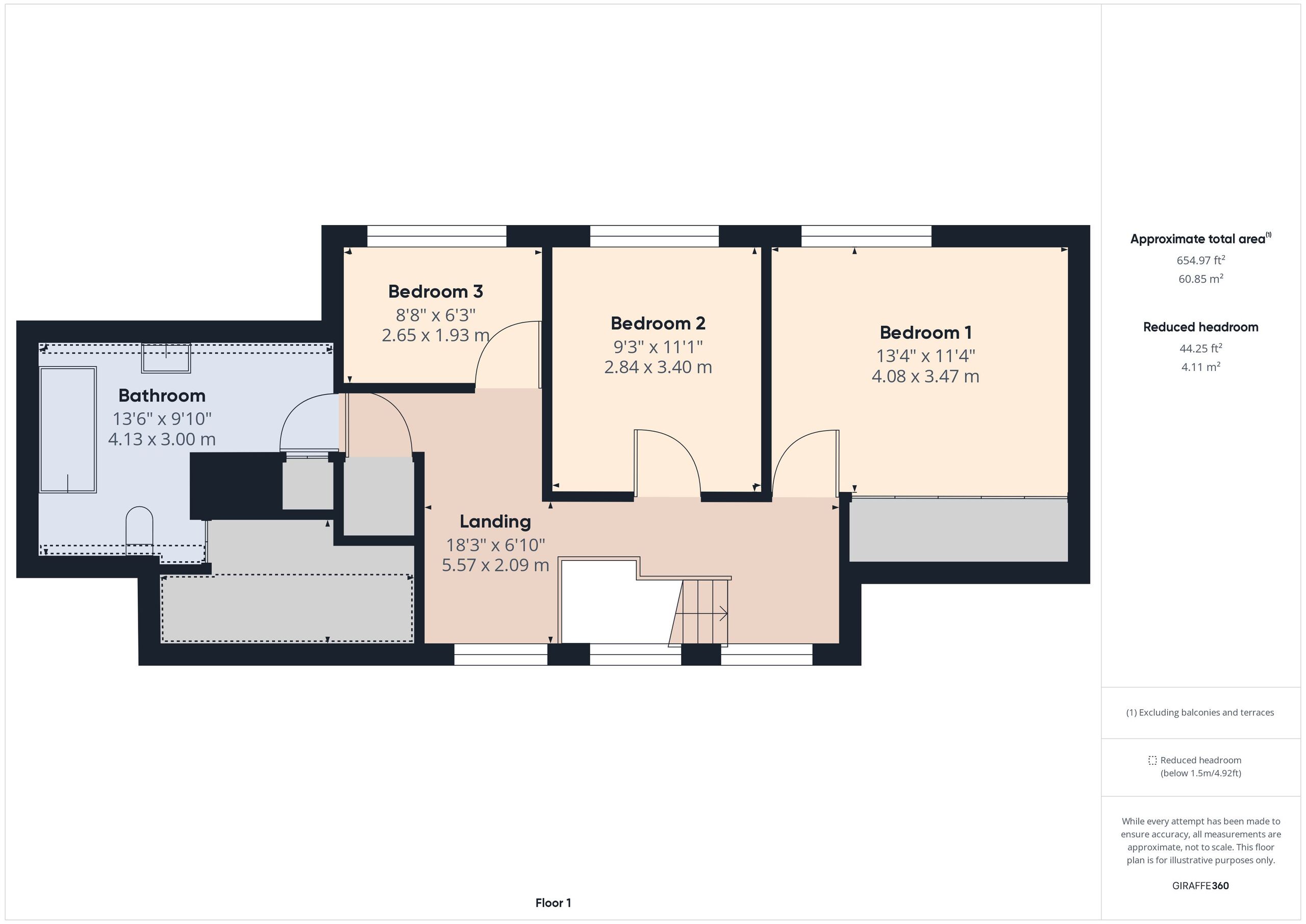Detached house for sale in Cambridge Road, Hardwick, Cambridge CB23
* Calls to this number will be recorded for quality, compliance and training purposes.
Property features
- Reception hall
- Well appointed sitting room with wood burning stove
- Fitted kitchen breakfast room
- Laundry room
- Dining room
- Conservatory
- Ground floor bathroom
- Two double bedrooms
- Landing with study area
- Three first floor bedrooms
- First floor bathroom
Property description
An individual five bedroom detached home, offering attractively presented and extremely versatile accommodation. With a well appointed sitting room featuring a wood burning stove, dining room, conservatory, extremely well fitted kitchen/breakfast room and laundry room. There is also a well fitted bathroom and two double bedrooms to the ground floor. To the first floor, there is a large landing with study area, three further bedrooms and a bathroom.
Hardwick village is just five miles west of the historic City of Cambridge, and is well served with a regular bus service. The village has a highly regarded primary school, and post office/ general store both of which are just a short walk, with the village being in catchment for Comberton Village College.
Part glazed entrance door to:
Recessed Porch
2.25 m x 1.19 m (7'5" x 3'11")
Good- sized open porch with door to:
Reception hall
with oak flooring, stairs rising to the first floor, window to the front. Door to:
Sitting room
6.78 m x 3.76 m (22'3" x 12'4")
A lovely well appointed room with feature fireplace, wood burning stove, marble hearth with oak surround and mantle. Radiator, wall lights, window to rear and double French doors to the rear garden.
Dining room
3.78 m x 2.90 m (12'5" x 9'6")
Radiator and double French doors to:
Conservatory
5.34 m x 3.02 m (17'6" x 9'11")
Sealed unit double glazed windows to the side and rear aspect set on a brick base, double French doors to rear garden. Two opening skylights and double radiator.
Kitchen/ Breakfast room
5.03 m x 3.17 m (16'6" x 10'5")
An extremely well fitted range of Shaker style units with granite work surface, inset one and a quarter bowl stainless steel sink unit and mixer tap. Inset four burner Bosch gas hob and extractor above. Full height larder style unit with integrated fridge and freezer. Eye level Bosch stainless steel oven. Continuation of granite worksurface with integrated dishwasher beneath and further base units. Dresser style unit with matching granite top, and three glazed wall mounted display cupboards. Two windows to the front. Walk-in pantry, door to:
Laundry room
4.06 m x 2.21 m (13'4" x 7'3")
Fitted range of units set under a contrasting work surface, inset single drainer stainless steel sink unit, space and plumbing for washing machine, three full height larder style cupboards, wall mounted Vaillant gas fired boiler. Window to the front and door to the rear garden.
Bedroom four
4.09 m x 3.76 m (13'5" x 12'4")
Window to the rear and double radiator.
Bedroom five
3.33 m x 3.02 m (10'11" x 9'11")
Window to the front and double radiator.
Bathroom
Fitted white suite with pedestal wash basin, close coupled wc and bath, fitted shower over, part ceramic tiled splashback, double radiator and ceramic tiling to the floor. Window to the front.
Landing with study area
5.56 m x 2.06 m (18'3" x 6'9")
Three windows to the front aspect with views over towards open farmland. Radiator and single airing cupboard housing the hot water cylinder.
Bedroom one
4.06 m x 3.43 m (13'4" x 11'3")
Window to the rear and double radiator. Three double fitted wardrobes to one wall.
Bedroom two
3.40 m x 2.82 m (11'2" x 9'3")
Window to the rear and double radiator.
Bedroom three
2.67 m x 1.85 m (8'9" x 6'1")
Window to the rear and double radiator.
Bathroom
4.06 m x 3.12 m (13'4" x 10'3")
Fitted white suite with wash basin set into marble counter, double cupboard and drawers beneath. Close coupled WC and bath with fitted shower above. Part ceramic tiling to the walls, Velux skylight to the rear. Eaves storage.
Outside
Front garden
To the front boundary there is a mature well tended hedge with wrought iron gate. Driveway with block paviour and gravel providing off road parking for several vehicles. Large lawn area and paved pathway. Pedestrian access to the rear garden.
Double garage
With single up and over door, courtesy door to the rear, power and light connected.
Mature very attractive rear garden
A large mature plot, with main patio area. Numerous well stocked and tended flower and shrub borders. Several well maintained fruit and ornamental trees, main lawn. Timber fencing to the side and rear boundaries. Feature box hedging to central shrub border. Vegetable area. Timber summer house.
Services
All mains services are connected
Tenure
Freehold
Council tax band F
Viewing
By prior appointment with Pocock and Shaw
Property info
Cam02545G0-Pr0131-Build01 View original

Cam02545G0-Pr0131-Build01-Floor00 View original

Cam02545G0-Pr0131-Build01-Floor01 View original

For more information about this property, please contact
Pocock & Shaw, CB5 on +44 1223 784741 * (local rate)
Disclaimer
Property descriptions and related information displayed on this page, with the exclusion of Running Costs data, are marketing materials provided by Pocock & Shaw, and do not constitute property particulars. Please contact Pocock & Shaw for full details and further information. The Running Costs data displayed on this page are provided by PrimeLocation to give an indication of potential running costs based on various data sources. PrimeLocation does not warrant or accept any responsibility for the accuracy or completeness of the property descriptions, related information or Running Costs data provided here.






































.png)
