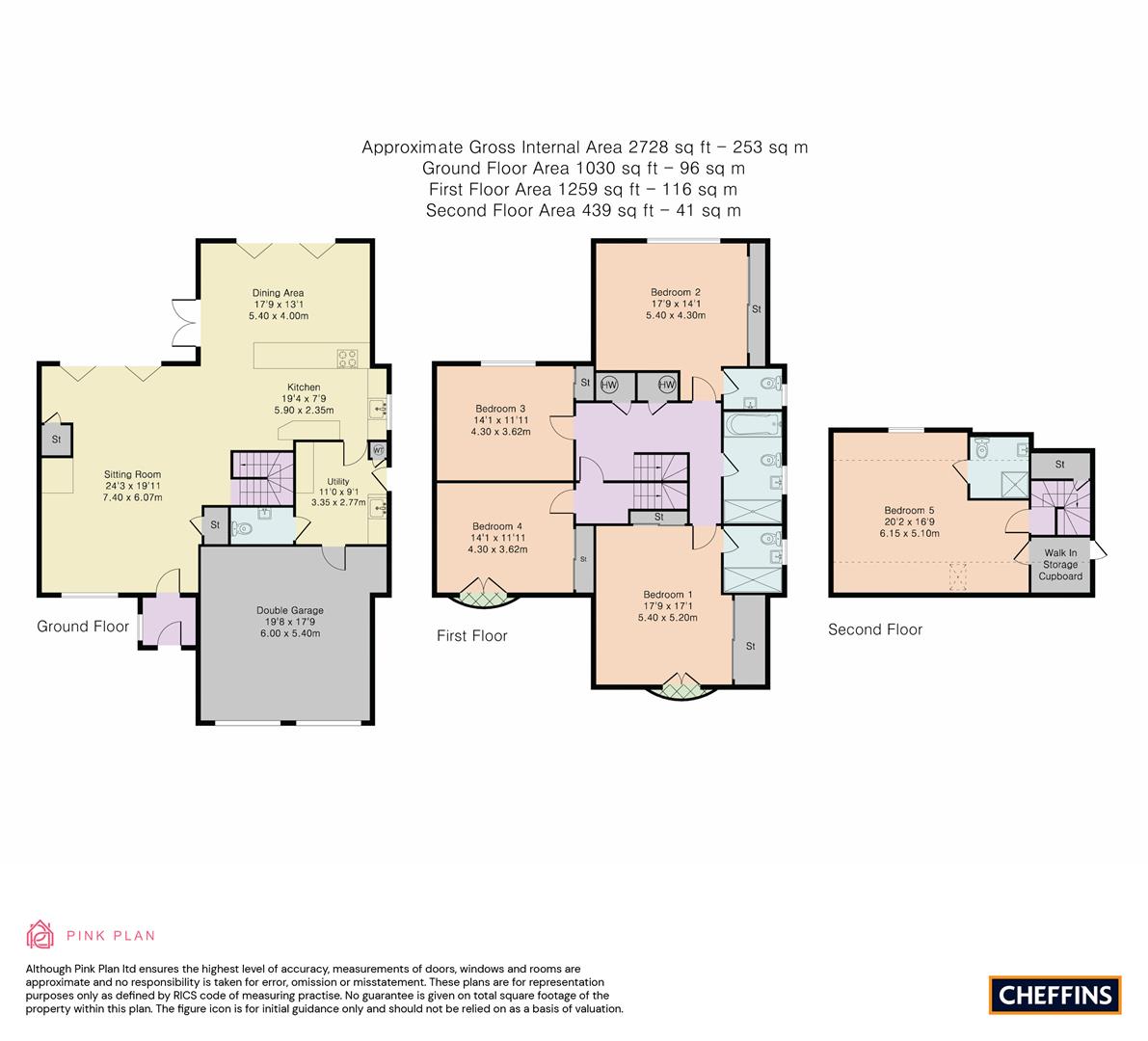Detached house for sale in Long Road, Comberton, Cambridge CB23
* Calls to this number will be recorded for quality, compliance and training purposes.
Property features
- Accommodation in Excess of 2700 sq.ft.
- High Specification Throughout
- Open Plan Living
- Driveway Parking Leading to the Double Garage
- Secluded Rear Garden
Property description
The property is a most impressive and highly individual residence, boasting a large open plan living area on the ground floor that enjoys an abundance of natural light, seamlessly integrating with the secluded and well established garden. Further benefiting from an enviable position set back from Long Road and boasting well planned accommodation arranged over three floors extending approximately 2700 sq. Ft.
Outside
The front of the property is approached by a 50 meter (approximately) block paved driveway leading to the integral double garage with car charger point and entrance door.
The fully enclosed rear garden is mostly laid to lawn with a composite deck area, fixed louvred roof pergola, block paved pathway, feature flower beds, a range of shrubs, gated side access on either side, storage shed, external lights and power point and an outside tap.
Ground Floor
Entrance Porch
With entrance door, window to the side aspect, tiled floor, door to:
Open Plan Living Room
With window to the front aspect, bifold doors opening to the garden, built in electric fire, American light oak stairs to the first floor with integrated stair lights, storage cupboard, engineered oak flooring with underfloor heating, open to kitchen diner
Kitchen/Diner
With a range of base and full height units with plinth lights, quartz worktop with breakfast bar, inset sink and a half, Quooker hot water tap over, inset pop up power point station, inset four ring induction hob with extractor hood over, integrated appliances include dishwasher, wine fridge, chest height oven with oven combi microwave over, window to the side aspect, French doors to the garden, bifold doors to the garden, engineered oak flooring with underfloor heating, door to:
Utility/Boot Room
With door to side access, range of base and wall units, space for American fridge freezer, washing machine and tumble dryer, quartz preparation counter with inset double width butler sink, water softener in cupboard, door to double garage, door to:
Guest Cloakroom
With low level wc, wall mounted hand wash basin, tiled floor with underfloor heating
First Floor
Galleried Landing
With storage cupboard, cupboard housing hot water cylinder, American light oak stairs to the second floor, doors to:
Principal Bedroom
With Juliette balcony, fitted wardrobes, tv point, door to en suite shower room
En-Suite Shower Room
With window to the side aspect, contemporary suite comprising; low level wc with eco flush button, vanity unit with sink over, shaver point, large walk in shower with electric power shower, chrome heated towel rail, tiled floor
Bedroom 2
With window to the rear aspect, fitted wardrobes, tv point, door to wc
Wc
With window to the side aspect, low level wc with eco flush button, vanity unit with inset wash basin and hardwired vanity mirror with lights, chrome heated towel rail, tiled floor
Bedroom 3
With window to the rear aspect, integral wardrobes, tv point
Bedroom 4
With Juliette balcony to the front aspect, fitted wardrobes, tv point
Family Bathroom
With window to the side aspect, contemporary suite comprising; low level wc with eco flush button, panelled bath waterfall style mixer tap and hand held shower head attachment, vanity unit with inset wash basin, large walk in shower with drencher head over and wall mounted hand held shower head, tiled floor, chrome heated towel rail
Second Floor
Stairs with integrated stair lights leading to landing with large cupboard with power and light
Bedroom 5
With Velux window to the front aspect, dormer window to the rear aspect, large walk in storage cupboard, tv point, door to:
En-Suite Shower Room
With large corner shower, low level wc with eco flush button, vanity unit with inset wash basin and hardwired mirror with lighting, chrome heated towel rail, tiled floor
Agents Note
The property benefits from integrated solar and pv panels which over the last year have generated 894.46kwh of energy.
Additional Notes
Tenure - Freehold
Council Tax Band - G
Property Type - Detached House
Property Construction - Brick with Tiled Roof
Number & Types of Room - Please refer to floor plan
Square Footage - 2728
Parking - Garage and Driveway
Utilities/services
Electric Supply - Mains Supply
Water Supply - Mains Supply
Sewerage - Mains Supply
Heating - Boiler and underfloor heating, oil
Broadband - Ultrafast Available
Mobile Signal/Coverage - ok
Property info
For more information about this property, please contact
Cheffins - Cambridge, CB1 on +44 1223 784698 * (local rate)
Disclaimer
Property descriptions and related information displayed on this page, with the exclusion of Running Costs data, are marketing materials provided by Cheffins - Cambridge, and do not constitute property particulars. Please contact Cheffins - Cambridge for full details and further information. The Running Costs data displayed on this page are provided by PrimeLocation to give an indication of potential running costs based on various data sources. PrimeLocation does not warrant or accept any responsibility for the accuracy or completeness of the property descriptions, related information or Running Costs data provided here.









































.png)


