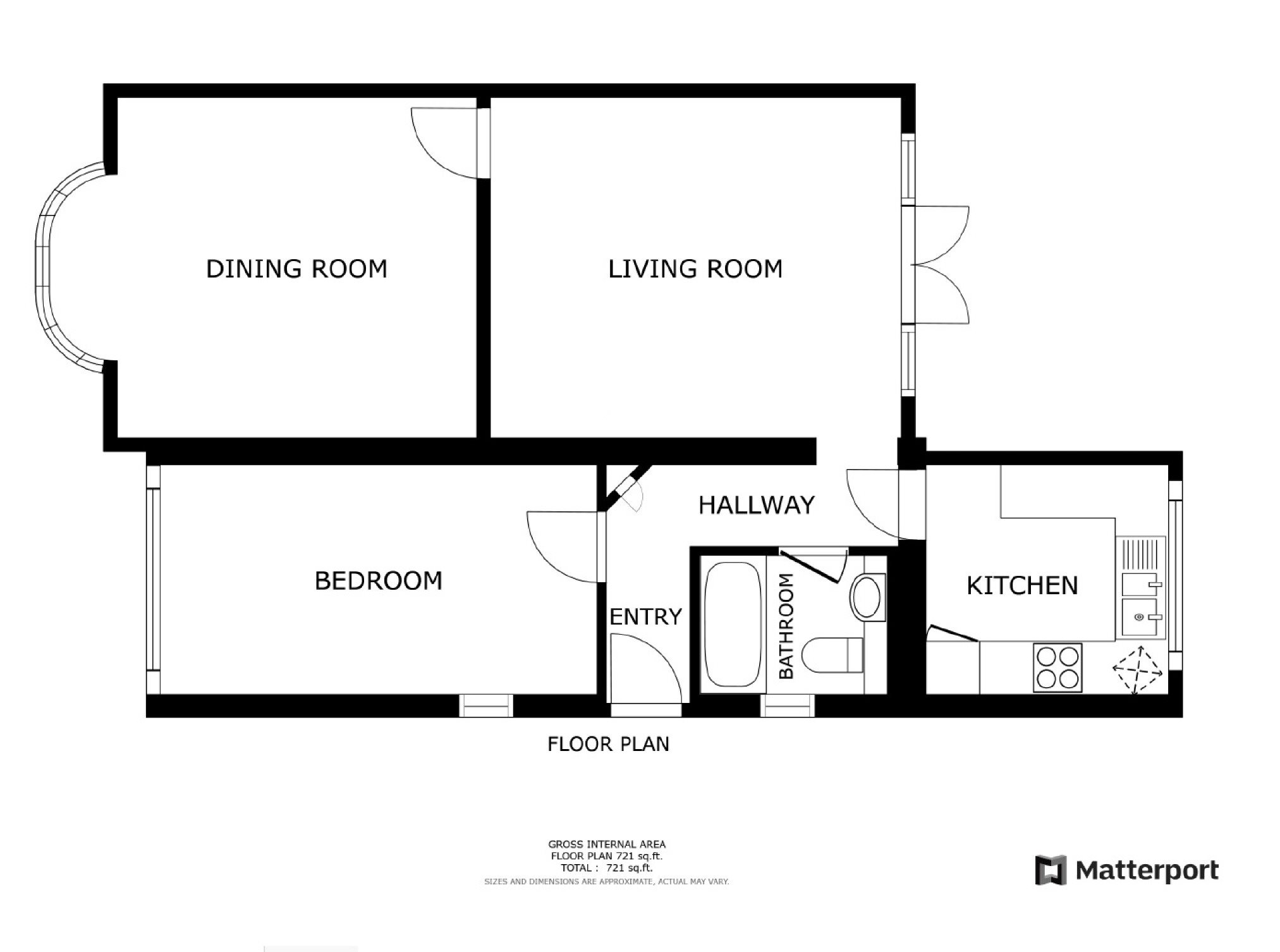Flat for sale in Northumberland Avenue, Margate, Kent CT9
* Calls to this number will be recorded for quality, compliance and training purposes.
Property features
- Ground Floor Flat
- Two Double Bedrooms
- Council Tax Band: A
- Communal Gardens
- Private Patio Area
- Allocated Parking
- 975 Year Lease
- Fantastic Location
- EPC Rating: D
- Share Of Freehold
Property description
Offers In Excess Of £300,000. This charming two-bedroom ground-floor flat offers an exceptional living experience, blending comfort with convenience in a prime location close to the seafront and promenade. With walks into Botany Bay and Margate just moments away, this property is perfectly positioned for those who love to enjoy the seaside and the beauty of coastal walks.
As you enter through the private entrance, you're immediately welcomed into a space that has been maintained in excellent condition throughout. The flat showcases a thoughtful layout, designed to maximise space and light, creating a warm and inviting atmosphere that feels like home from the moment you step inside.
The property also benefits from a private parking space, adding to the convenience and ensuring peace of mind for vehicle owners. In addition to this is direct access onto a communal garden.
With generous accommodation throughout, the property offers well proportioned living space as well as two bedrooms and a bathroom.
This two-bedroom ground-floor flat is a perfect blend of comfort, convenience, and location, making it an ideal choice for anyone looking to enjoy the best of coastal living. Properties like this are rare to find, call Cooke & Co today to arrange your viewing!
Entrance
Private entrance. Via composite door into.
Hallway
Radiator. Power points. Built in cupboard. Doors to.
Lounge (15'7 x 12'4 (4.75m x 3.76m))
Double glazed French doors leading to patio and communal gardens. Radiator. Power points. Door to.
Bedroom (15'9 x 12'4 (4.8m x 3.76m))
Double glazed bay window to front. Radiator. Power points. Built in wardrobes.
Kitchen (9'6 x 8'5 (2.9m x 2.57m))
Matching wall and base units with complementary work surface. Inset ceramic 1 1⁄2 bowl sink unit with mixer tap. Integrated oven and hob with extractor fan over. Integrated fridge/freezer. Integrated dishwasher. Integrated washing machine. Radiator. Cupboard housing combination boiler. Double glazed window to rear.
Shower Room (7'3 x 5'1 (2.21m x 1.55m))
Walk in shower with mains rainfall shower over. Wash hand basin set into vanity unit. Low level WC. Heated towel rail. Full tiled. Extractor fan. Double glazed frosted window to side.
Bedroom (15'8 x 8'1 (4.78m x 2.46m))
Double glazed window to front and side. Radiator. Power points.
Patio
Private patio. Tiled
Communal Gardens
Mainly laid to lawn with mature shrubs and trees.
Driveway
Allocated parking for 2-3 cars.
Leasehold Information
The vendors have advised us of the following;
Share of freehold.
975 years remaining on lease.
Service charge £70 pcm
Ground Rent - peppercorn
Please note - holiday lets are not permitted in the lease.
Please note - dogs are not permitted in the lease.
Property info
For more information about this property, please contact
Cooke & Co, CT9 on +44 1843 606179 * (local rate)
Disclaimer
Property descriptions and related information displayed on this page, with the exclusion of Running Costs data, are marketing materials provided by Cooke & Co, and do not constitute property particulars. Please contact Cooke & Co for full details and further information. The Running Costs data displayed on this page are provided by PrimeLocation to give an indication of potential running costs based on various data sources. PrimeLocation does not warrant or accept any responsibility for the accuracy or completeness of the property descriptions, related information or Running Costs data provided here.

























.png)

