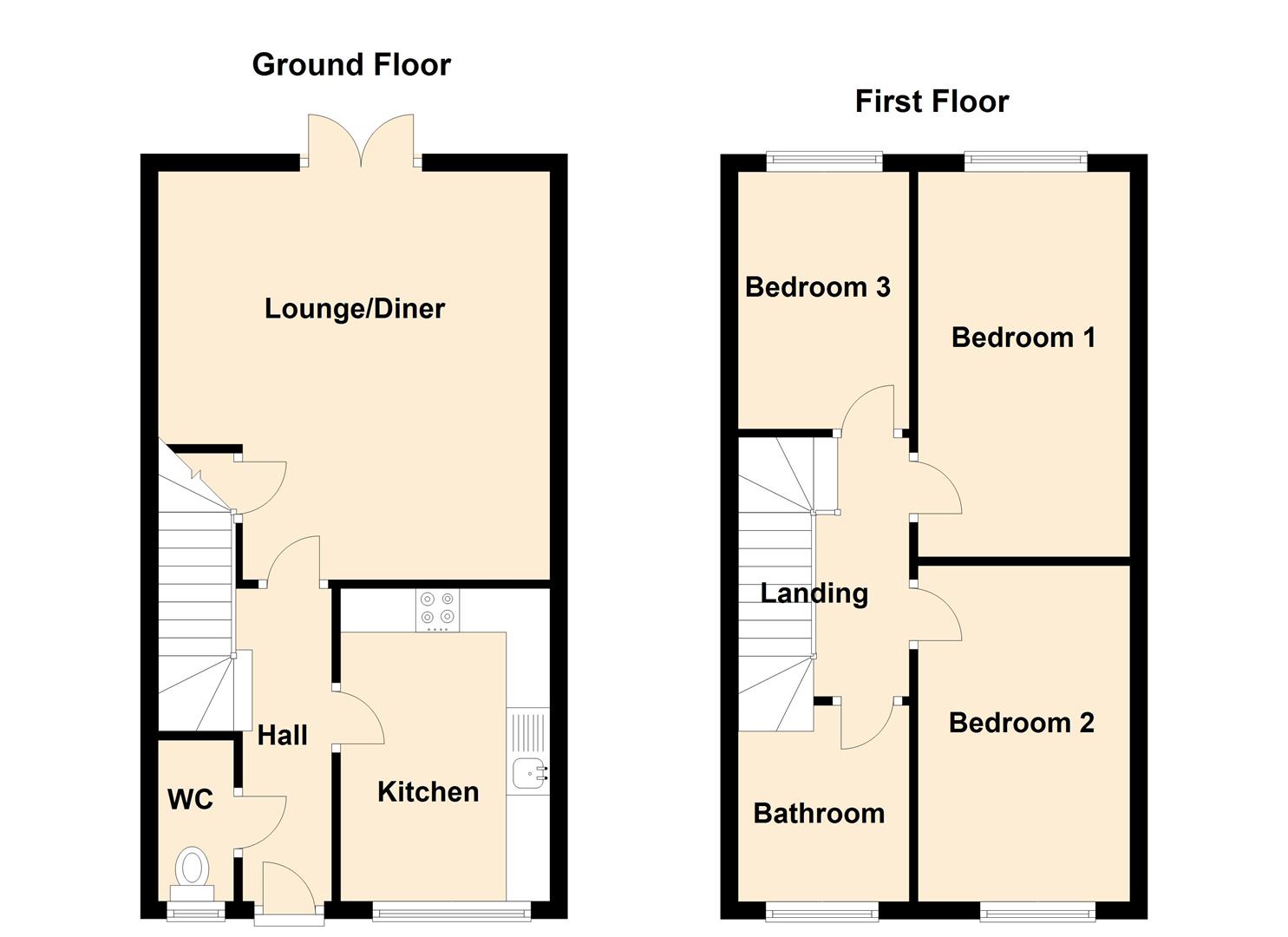Semi-detached house for sale in Osprey Walk, Newcastle Upon Tyne NE13
* Calls to this number will be recorded for quality, compliance and training purposes.
Property features
- Semi Detached House
- Three Bedrooms
- Double Length Drive
- Open Aspect To The Front
- Ground Floor WC
- Enclosed Rear Garden
- Sought After Location
- Must be viewed
- Freehold
- Council Tax Band C
Property description
** Video Tour on our YouTube Channel | **
three bedrooms | ground floor WC | double length drive
Jan Forster Estates are pleased to welcome to the market this modern three bedroom semi detached home with unspoiled views to the front.
The property is located within the popular Great Park and will appeal to a variety of buyers. The Location provides easy access to excellent transport links including the A1 motorway, along with local amenities and well-regarded schools.
The property briefly comprises:- entrance hall with ground floor WC, bright and airy lounge diner with French doors onto the rear garden, kitchen with stylish fitted wall and floor units along with an integrated hob and double oven, integrated dishwasher, integrated washer/dryer and integrated fridge-freezer.
There are three spacious bedrooms to the first floor, there is also a modern three piece family bathroom with shower over the bath. The property benefits from gas central heating and double glazing. Externally there is a double length drive offering off street parking to the front and an enclosed rear garden with patio area, ideal for alfresco entertaining.
For more information and to book your viewing please call our sales team on .
Tenure
The agent understands the property to be freehold. However, this should be confirmed with a licenced legal representative.
Council Tax band *C*
Lounge Diner (4.38 x 4.36 (14'4" x 14'3"))
Kitchen (3.37 x 2.23 (11'0" x 7'3"))
Bedroom One (4.15 x 2.40 (13'7" x 7'10"))
Bedroom Two (3.61 x 2.40 (11'10" x 7'10"))
Bedroom Three (2.77 x 1.87 (9'1" x 6'1"))
Property info
For more information about this property, please contact
Jan Forster - Gosforth, NE3 on +44 191 723 9031 * (local rate)
Disclaimer
Property descriptions and related information displayed on this page, with the exclusion of Running Costs data, are marketing materials provided by Jan Forster - Gosforth, and do not constitute property particulars. Please contact Jan Forster - Gosforth for full details and further information. The Running Costs data displayed on this page are provided by PrimeLocation to give an indication of potential running costs based on various data sources. PrimeLocation does not warrant or accept any responsibility for the accuracy or completeness of the property descriptions, related information or Running Costs data provided here.
























.png)
