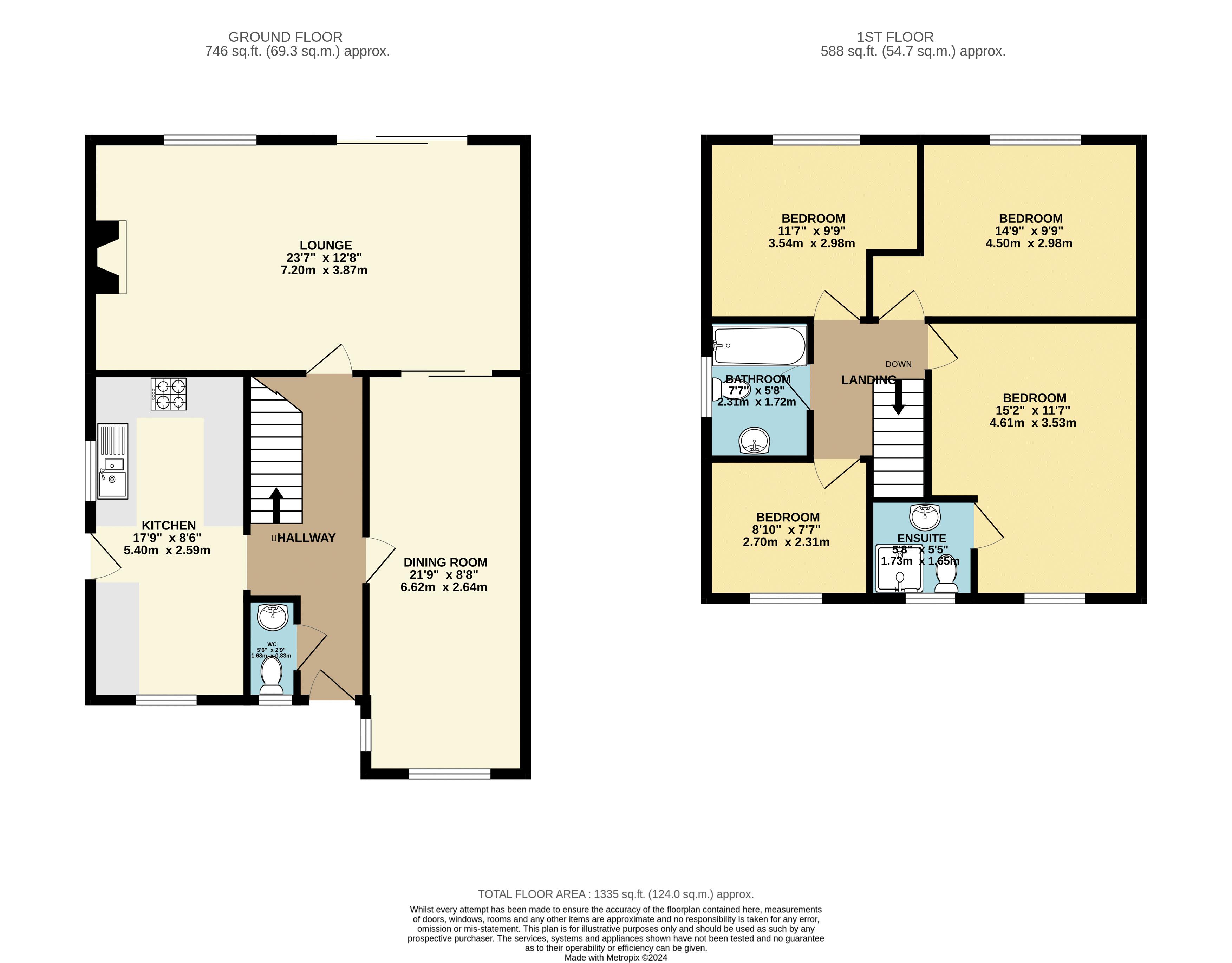Detached house for sale in Raithby Avenue, Keelby, Grimsby DN41
* Calls to this number will be recorded for quality, compliance and training purposes.
Property features
- Spacious four bed detached family home
- Sought after village location
- En-suite to master bedroom
- Ample off road parking
- Stylishly presented throughout
- Stunning open field views to the rear
- UPVC double glazed and gas central heating
- Energy performance rating C and Council tax band D
Property description
Situated in the sought after village of Keelby is this delightful four bed detached house, which is excellently positioned with beautiful open field views to the rear.
Offering easy access to the A180, Immingham and Grimsby this home is perfect for a growing family, with the home offering spacious living throughout, plenty of local amenities and falls within the Caistor Grammar catchment.
Internal viewing is a must in order to fully appreciate this home and doing so will reveal the entrance hallway, lounge, open plan dining room/snug, kitchen and WC.
To the first floor there are four bedrooms, family bathroom and en-suite to the master bedroom.
Externally, there is ample off road parking to the front, generous size and well maintained gardens to the front and rear, with the rear garden offering gorgeous open field views.
Lounge (12' 8'' x 23' 7'' (3.86m x 7.18m))
Occupying the full width of the rear of the property, this spacious lounge benefits from carpeted flooring, radiator, light and modern decor and sliding uPVC door to the rear.
Dining Room/Snug (8' 8'' x 21' 9'' (2.64m x 6.62m))
This spacious room provides versatile living with plenty of space for a large dining table and chairs with additional space to the front to occupy a small sofa and TV unit.
The room briefly comprises of carpeted flooring, radiator, sliding doors leading to the lounge and dual aspect uPVC windows.
Kitchen (8' 6'' x 17' 9'' (2.59m x 5.41m))
This modern kitchen benefits from a range of handless base and wall mounted units, integral oven with induction hob, plumbing for a washing machine, dishwasher and dryer, combi boiler built into the unit and uPVC window and side door.
Another quirky feature is the splashback with built in TV!
Bedroom 1 (11' 7'' x 15' 2'' (3.53m x 4.62m))
Neutrally decorated, the master bedroom benefits from fitted wardrobes, carpeted flooring, en-suite, radiator and uPVC window to the front elevation.
En-Suite (5' 5'' x 5' 8'' (1.65m x 1.73m))
This wet room en-suite, which is found in the master bedroom benefits from tiled flooring and part tiled walls, LED lighting, shower, WC, vanity basin and uPVC window to the front elevation.
Bedroom 2 (9' 9'' x 14' 9'' (2.97m x 4.49m))
Bedroom two briefly comprises of carpeted flooring, radiator, coving and a uPVC window to the rear elevation offer fantastic open field views.
Bedroom 3 (9' 9'' x 11' 7'' (2.97m x 3.53m))
Currently used as home workshop, bedroom three comprises of laminate flooring, radiator, light decor and uPVC window to the rear elevation.
Bedroom 4 (7' 7'' x 8' 10'' (2.31m x 2.69m))
Currently used as a home office, the fourth bedroom comprises of carpeted flooring, radiator and uPVC window to the front elevation.
Bathroom (5' 8'' x 7' 7'' (1.73m x 2.31m))
Benefitting from a bath with shower attachment, WC, basin, laminate flooring, part tiled walls, radiator and uPVC window to the side elevation.
Externally
To the front there is a low maintenance front garden with driveway and gravelled section to the side offering ample off road parking.
Heading through the side gate will lead you into the delightful rear garden which is made up of a patio area with pergola, set in lawn, flower bed and stunning open field views to the rear.
There is also a detached garage with uPVC French doors and to the right of the property is a large, covered lean to area.
Property info
For more information about this property, please contact
Crofts Estate Agents Limited, DN40 on +44 1469 408406 * (local rate)
Disclaimer
Property descriptions and related information displayed on this page, with the exclusion of Running Costs data, are marketing materials provided by Crofts Estate Agents Limited, and do not constitute property particulars. Please contact Crofts Estate Agents Limited for full details and further information. The Running Costs data displayed on this page are provided by PrimeLocation to give an indication of potential running costs based on various data sources. PrimeLocation does not warrant or accept any responsibility for the accuracy or completeness of the property descriptions, related information or Running Costs data provided here.














































.png)