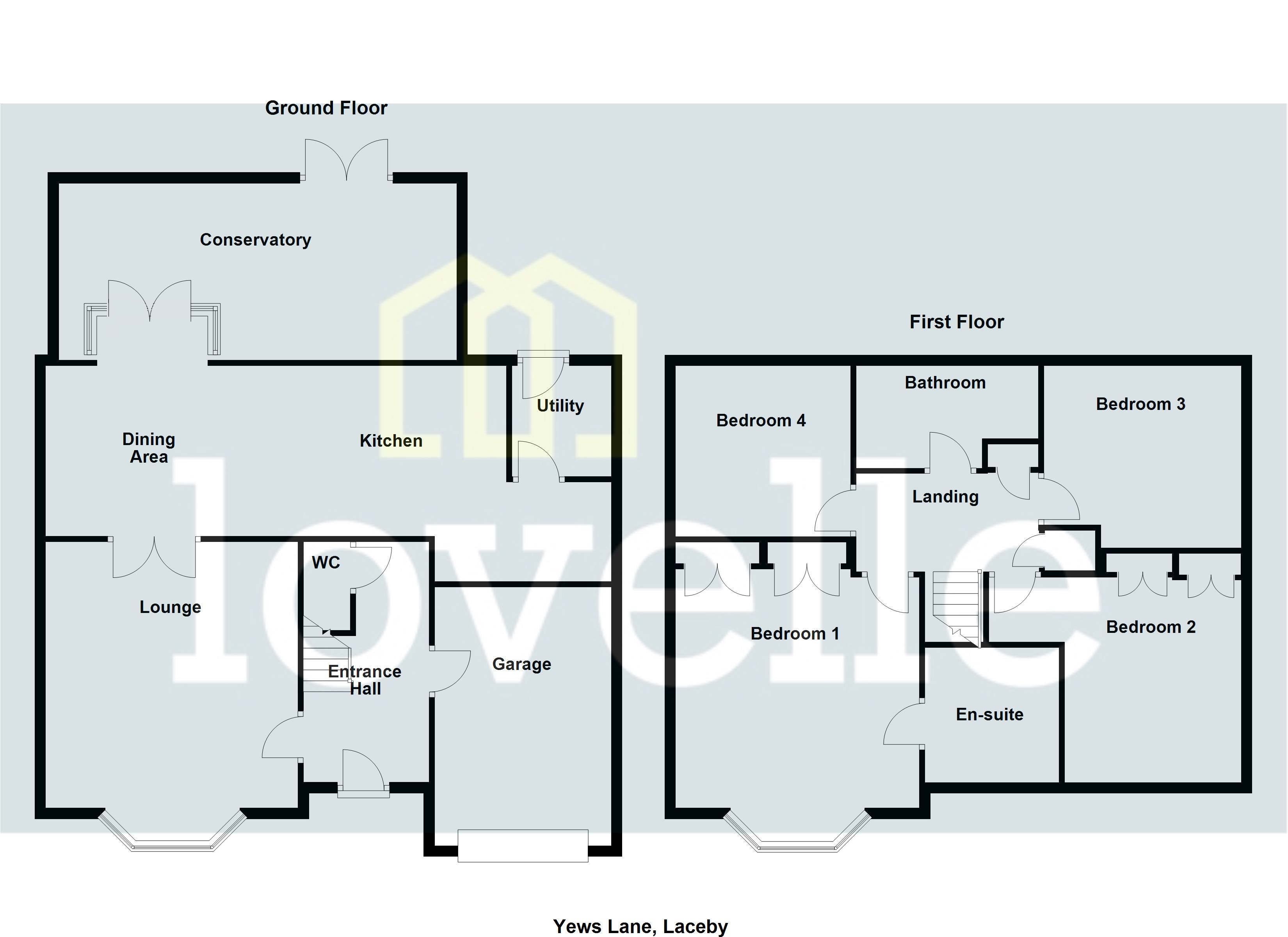Detached house for sale in Yews Lane, Laceby DN37
* Calls to this number will be recorded for quality, compliance and training purposes.
Property features
- Immaculate detached property in village location
- Stunning open-plan kitchen diner
- Four bedrooms including ensuite and built-in wardrobes
- Landscaped and enclosed rear garden
- Gas central heating and hardwood double glazing
- Spacious and stylish living accommodation
- Garage and large driveway
- Ground Floor WC
Property description
Situated in the heart of a quaint village, this immaculate detached property is now available for sale, offering superbly presented accommodation that is ideal for families. Boasting a welcoming hallway with a cloakroom under the stairs boasting a wc and wash hand basin, this home features two reception rooms, a modern kitchen with dining space, four bedrooms, and two bathrooms, providing ample space for comfortable living.
The property's open-plan kitchen diner showcases modern units with oak worktops and doors leading into a conservatory, creating a stunning family area perfect for hosting gatherings or enjoying daily meals. Separate utility room with plumbing and space for tumble dryer, washing machine and dishwasher. The first reception room impresses with a fire surround, bay window and stylish presentation, while the second is a wonderful conservatory with garden views and direct access to the landscaped and enclosed rear garden, complete with an air conditioning unit for added comfort.
There are four excellent size bedrooms including, bedroom 1 with built-in wardrobes, bay window and en-suite with a large walk-in shower, sink with vanity unit and a WC, providing convenience for the household. Bedroom 2 is another double bedroom with built-in wardrobes. The stunning family bathroom features a separate bath, shower with a rainfall head, sink with a vanity unit, WC, towel radiator and exquisite part tiled walls.
Further enhancing this property are its unique features, including a garage, a large driveway with room for a large 8ft wide caravan plus a separate car, gas central heating and hardwood double glazed windows.
The location of the property offers easy access to public transport links, nearby schools, local amenities, green spaces, walking routes, and a strong local community, ensuring a convenient and vibrant lifestyle for residents.
In summary, this stunning detached property presents a rare opportunity to acquire a well-maintained home in a desirable village location, perfect for families seeking spacious and stylish living. Contact us today to arrange a viewing and experience the charm and comfort this property has to offer.
EPC rating: C. Council tax band: D, Tenure: Freehold
Measurements (-)
Lounge 5.73m X 3.26m
Conservatory 5.63m X 3.81m
Kitchen/Diner 7.83m X 3.68m
Utility 1.52m X 1.93m
Cloakroom 1.60m X 0.78m
Bedroom 1 3.36m X 4.79m
En-suite 2.06m X 1.74m
Bedroom 2 3.38m X 3.45m
Bedroom 3 3.58m X 2.50m
Bedroom 4 3.57m X 2.26m
Bathroom 2.81m X 2.16m
Garage 5.08m X 2.53m
Disclaimers (-)
We advise that there are currently new homes being erected on the farm land to the rear of the property, the site is progressed and the layout of the properties to the rear is visible.
We endeavour to make our sales particulars accurate and reliable, however, they do not constitute or form part of an offer or any contract and none is to be relied upon as statements of representation or fact. Any services, systems and appliances listed in this specification have not been tested by us and no guarantee as to their operating ability or efficiency is given. All measurements have been taken as a guide to prospective buyers only, and are not precise. If you require clarification or further information on any points, please contact us, especially if you are travelling some distance to view.
Property info
For more information about this property, please contact
Lovelle Estate Agency, DN31 on +44 1472 289308 * (local rate)
Disclaimer
Property descriptions and related information displayed on this page, with the exclusion of Running Costs data, are marketing materials provided by Lovelle Estate Agency, and do not constitute property particulars. Please contact Lovelle Estate Agency for full details and further information. The Running Costs data displayed on this page are provided by PrimeLocation to give an indication of potential running costs based on various data sources. PrimeLocation does not warrant or accept any responsibility for the accuracy or completeness of the property descriptions, related information or Running Costs data provided here.



































.png)
