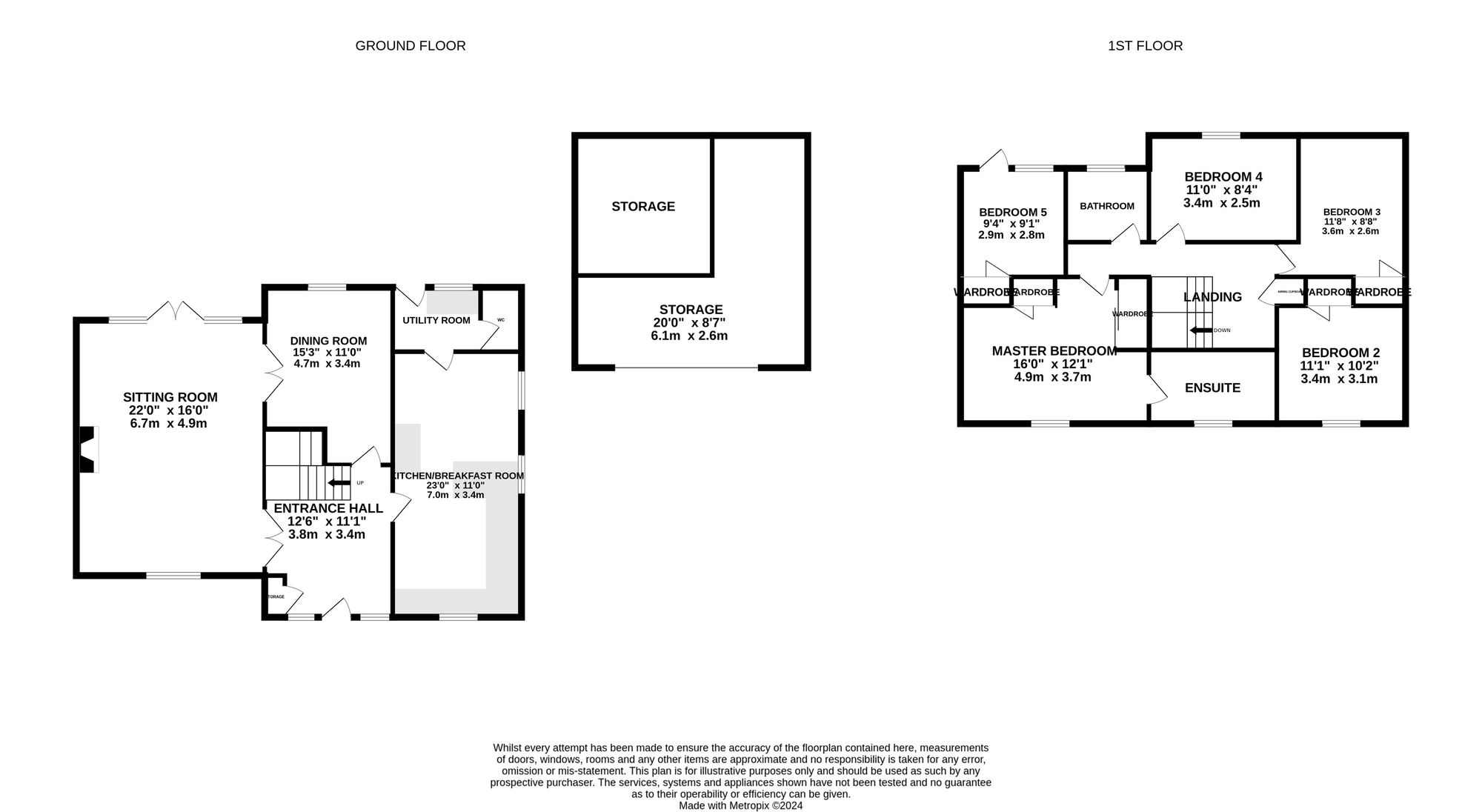Detached house for sale in Telegraph Road, West End SO30
* Calls to this number will be recorded for quality, compliance and training purposes.
Property features
- Five Double Bedrooms
- EPC - Ordered
- En-Suite To Master
- Telegraph Wood Location
- 22ft Sitting Room
- Modern Kitchen / Dining / Family Room
- Utility Room
- Detached Double Garage
- Large Established Plot
- Large Frontage With Gated Driveway
Property description
Introduction
This truly stunning, five bedroom detached family home is situated on an established plot with a large frontage in one of West end’s prime locations. The property offers spacious accommodation throughout and on the ground floor comprises a large entrance hall, 22ft sitting room, spacious dining room, stunning 23ft kitchen breakfast/family room, utility and cloakroom. On the first floor there are five double bedrooms, with en-suite to the Master bedroom, and a modern shower room. The property benefits from a detached double garage which has been converted to provide storage and there is a beautiful rear garden.
Location
The property is located in West End and benefits from being close to local shops and amenities. The Ageas Bowl, David Lloyd Leisure Centre and the M27 motorway links are also close by. The high street hosts an excellent variety of local shops and there is a good choice of popular schools for all ages. Itchen Valley Country Park, whilst Manor Farm Country Park enjoys walks along the Hamble River. The nearby retail park offers superb "out of town" shopping and the nearby Ageas Bowl is the home of Hampshire cricket, hosting international matches and live music events.
Inside
The front door opens into the large entrance hall which provides access to all main reception rooms and has stairs leading to the first floor as well as a storge cupboard. Double doors leads through to the sitting room, which is a large double aspect room with a window to the front aspect and has doors opening to the rear garden. There is a feature fireplace with in set wood burner. The generous dining room has a window overlooking the rear garden. The beautiful kitchen breakfast room has been fitted with a modern range of high gloss wall and base units with work tops over cupboards and drawers under and a breakfast bar. There is a inset sink unit, electric oven, gas hob integrated dishwasher and fridge freezer. The room is double aspect, 23ft in length and has a lovely seating area. A door to the side leads through to the utility which has fitted units, a door to the rear garden and appliance space for a washing machine and tumble dryer. A door then leads through to the modern cloakroom which is fitted with a WC and wash hand basin.
On the first floor the landing provides access to all bedrooms and the airing cupboard, there is a large master bedroom which has a window to the front of the property and has fitted wardrobes and en-suite facilities. The en-suite has been fitted with a suite comprising a panelled bath, sink unit and WC with a window to the front aspect and complementary tiling. Bedroom two is a good size, double room with a window to the front a fitted wardrobe. Bedroom three is also a double room with a window to the rear. Bedroom four has a window to the rear aspect along with bedroom five which has window and door out to a balcony (In need of replacement) overlooking the rear garden. The shower room comprises a corner shower cubicle, wash hand basin, WC and complementary tiling.
Outside
To the front of the property there is a large driveway providing off road parking for multiple cars. The attractive front garden is lawned and planted. The driveway leads to the side of the property providing access to the detached double garage. The garage has been converted to provide a storage room. The rear garden has a paved patio area and the rest of the garden which is mainly laid to lawn with planted borders.
Property info
For more information about this property, please contact
Rowe and Co, SO53 on +44 23 8221 8674 * (local rate)
Disclaimer
Property descriptions and related information displayed on this page, with the exclusion of Running Costs data, are marketing materials provided by Rowe and Co, and do not constitute property particulars. Please contact Rowe and Co for full details and further information. The Running Costs data displayed on this page are provided by PrimeLocation to give an indication of potential running costs based on various data sources. PrimeLocation does not warrant or accept any responsibility for the accuracy or completeness of the property descriptions, related information or Running Costs data provided here.






























.png)