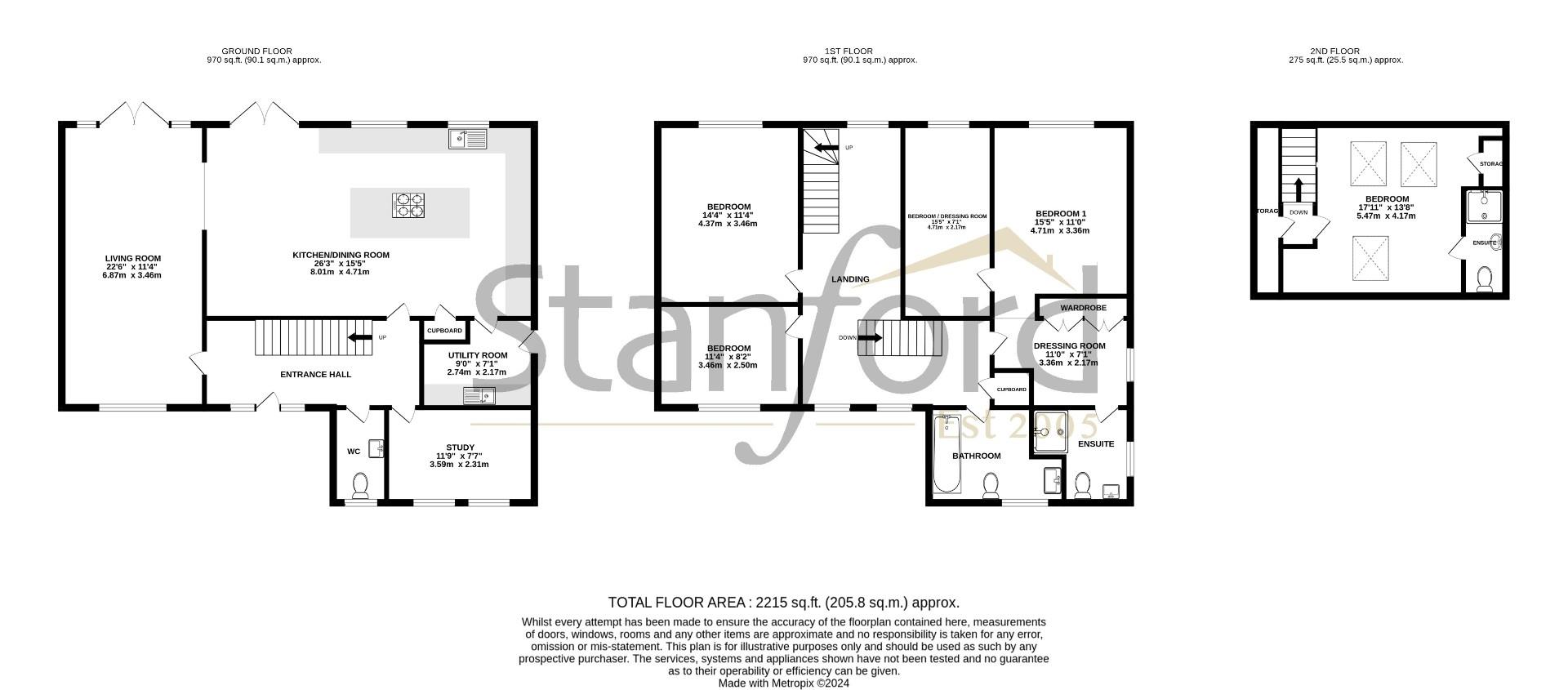Detached house for sale in Hornbeam Gardens, West End, Southampton SO30
* Calls to this number will be recorded for quality, compliance and training purposes.
Property features
- Five Double Bedrooms
- 26ft Modern Kitchen/Dining Room
- 22ft Living Room
- Large Secluded Garden
- Double Garage & Ample Off Road Parking
- Two En Suites
- Immaculate Throughout
- Desirable Quiet Cul-De-Sac Location
- Fabulously Spacious Throughout
- Internal Viewing Highly Recommended
Property description
Stanford Estate Agents are delighted to offer for sale this stunning, five bedroom, detached family home, ideally situated on a large plot in this highly sought after cul-de-sac in West End. This fantastic property offers spacious and versatile accommodation including a bright and airy 22ft living room, a 26ft luxury fitted kitchen/dining room, utility room, downstairs study, modern fitted family bathroom and a downstairs cloakroom. Benefits include two en suite shower rooms and a dressing room to the master bedroom with wardrobes.. Further benefits include a large secluded rear garden, a double garage and ample off road parking for several vehicles. This property would make a wonderful family home and internal viewings are strongly recommended to avoid disappointment.
Entrance Hall:
Wood flooring, double radiator, stairs to first floor landing, doors to other rooms.
Living Room : ( 22'6" x 11'4")
Double glazed window to front aspect, double doors to rear aspect, double radiator, ceiling downlighters, feature log burner, open through to the kitchen/dining room.
Kitchen/Dining Room: ( 26'3" x 15'5")
Double glazed windows to rear aspect, fitted with a range of luxury wall and base level units with granite work surfaces, inset sink and drainer with mixer tap, feature centre island with induction hob and Elica Star extractor above, built in double oven and microwave, integrated dishwasher and full height fridge/freezer. There are double doors to rear aspect, wood flooring, ceiling downlighters, double radiator, door to the utility room, open through to living room.
Utility Room: (9'0 x 7'1")
Double glazed window to side aspect, fitted with wall and base level units with butcher block work surfaces, space and plumbing for washing machine and tumble dryer, ceiling downlighters and door to side aspect.
Study: (11'9" x 7'7")
Two double glazed windows to front aspect, double radiator and wood flooring.
Cloakroom:
Double glazed window to front aspect, part tiled walls, low level WC, wash hand basin and wood flooring.
First Floor Landing:
Large open space, stairs to second floor landing, doors to bedrooms and family bathroom, double glazed windows to front and rear aspect, double radiator.
Master Bedroom: (15'5" x 11'0)
Double glazed window to rear aspect, double radiator, open to dressing room.
Dressing Room: (11'0 x 7'1)
With a range of fitted wardrobes.
En Suite:
Double glazed window to side aspect. Ceiling down lighters, modern suite comprising walk in shower enclosure, low level WC, wash hand basin, heated towel rail, part tiled walls and tiled flooring.
Bedroom Two: (15'5" x 7'1")
Double glazed window to rear aspect, double radiator, with hanging space, shelving and drawer space. Currently being used as a dressing room with access via the master bedroom, but can easily be converted back to a bedroom.
Bedroom Three: (14'4" x 11'4")
Double glazed window to rear aspect, double radiator, fitted wardrobe.
Bedroom Four: (11'4" x 8'2")
Double glazed window to front aspect, double radiator.
Family Bathroom:
Obscure double glazed windows to front aspect, fitted with a modern suite comprising panel enclosed bath with shower over, low level WC, double hand wash basin with cupboards below, heated towel rail, tiled walls and flooring, fitted tallboy storage, ceiling down lighters.
Second Floor Landing:
Stairs down to first floor, door to bedroom, storage area.
Bedroom Five: (17'11" x 13'8")
Dual aspect sky light windows, double radiator, space and recess for wardrobes, ceiling down lighters, door to en suite
En Suite:
Walk in shower enclosure, wash hand basin, low level WC, tiled walls, heated towel rail, ceiling down lighters.
Front Garden:
Large brick paved driveway providing ample off road parking for several vehicles.
Double Garage:
Two metal up and over doors, power and lighting, door to garden.
Rear Garden:
A beautifully maintained. Secluded rear garden with a good sized porcelain tiled patio seating and entertaining/BBQ area and raised decking for a hot tub. This fabulous garden is enclosed and mainly laid to lawn with mature shrub and flower borders, offers side access and access to driveway and double garage.
Other Information:
Local Council: Eastleigh Borough Council
Council Tax Band: G
Local Primary School: Saint James Primary School
Secondary School: Deer Park/Wildern School
Property info
For more information about this property, please contact
Stanford Estate Agents Ltd, SO18 on +44 23 8210 9268 * (local rate)
Disclaimer
Property descriptions and related information displayed on this page, with the exclusion of Running Costs data, are marketing materials provided by Stanford Estate Agents Ltd, and do not constitute property particulars. Please contact Stanford Estate Agents Ltd for full details and further information. The Running Costs data displayed on this page are provided by PrimeLocation to give an indication of potential running costs based on various data sources. PrimeLocation does not warrant or accept any responsibility for the accuracy or completeness of the property descriptions, related information or Running Costs data provided here.














































.png)
