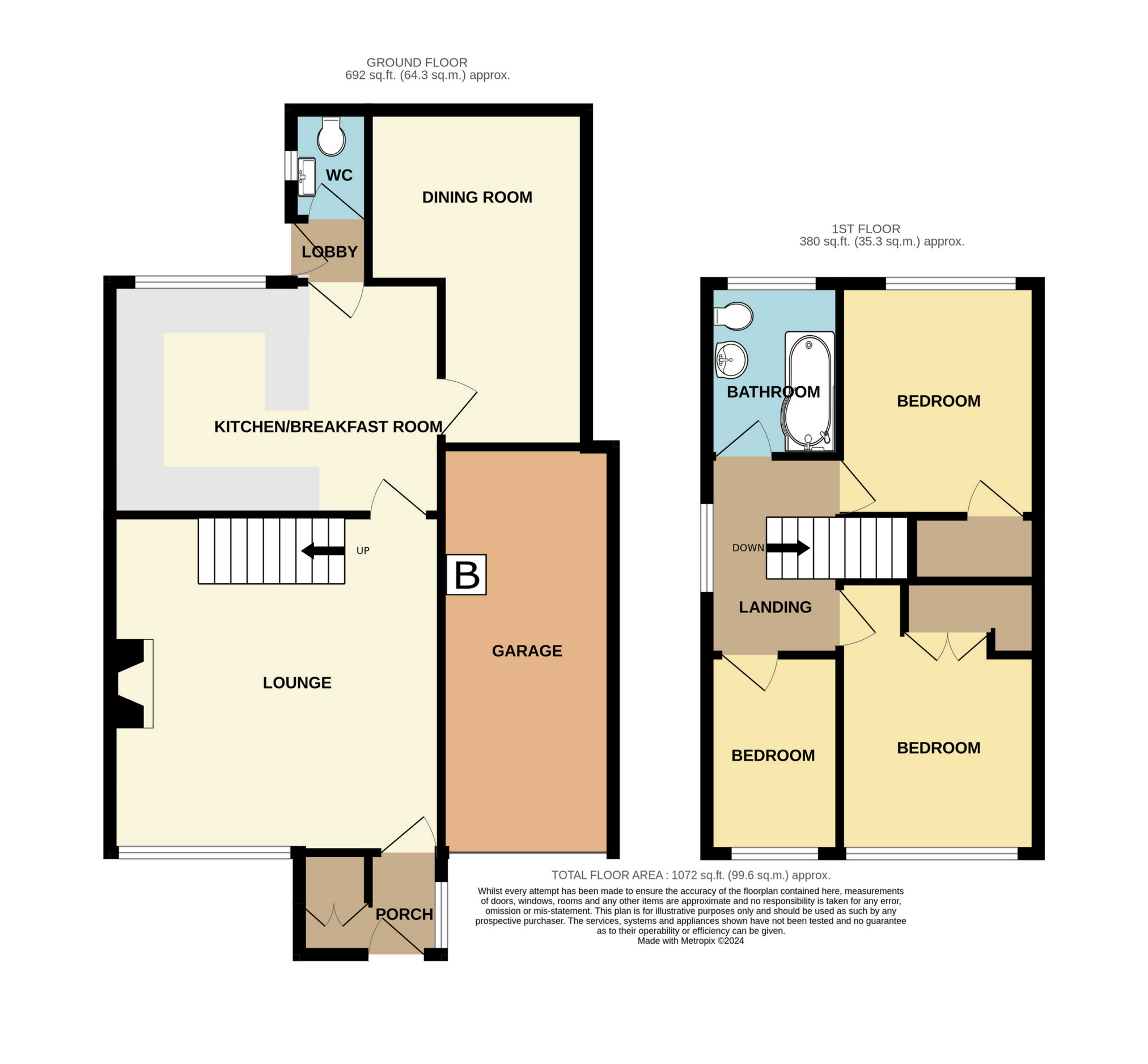Link-detached house for sale in Marlowe Close, Kidderminster DY10
* Calls to this number will be recorded for quality, compliance and training purposes.
Property features
- 3-bedrooms
- 2-receptions
- Link detached
- No upwards chain
Property description
Detailed Description
Bagleys are pleased to present this three-bedroomed link-detached house available at the end of a cul-de-sac on the popular Birmingham side of Kidderminster. The property benefits from: Hallway, living room, breakfast kitchen, dining room, guest cloaks, three bedrooms, bathroom, garage, driveway and wrap around garden. No upwards chain and vacant possession. EPC D67.
Entrance Hallway: UPVC double glazed windows to the front and side elevations, cupboard provides useful storage, wall light point, gas central heating radiator and door to living room.
Living Room: 4.52m x 4.61m (14'10" x 15'1") at widest points, UPVC window to the front elevation, feature fireplace with living flame gas fire, three wall light points, gas central heating radiator. Door to breakfast kitchen and stairs rise to the first floor.
Breakfast Kitchen: 4.51m x 3.18m (14'10" x 10'5"), Fitted with a range of wall and base units with complimentary work surfaces over and inset 1.5 bowl composite sink with mixer tap. Built in appliance to include; 4-ring electric hob with extractor hood over, electric oven, dishwasher, fridge and freezer. Space and plumbing for a washing machine. UPVC double glazed window to the rear elevation, ceiling light point, recessed ceiling spot lights gas central heating radiator. Doors to dining room and vestibule.
Dining Room: 4.59m x 2.99m (15'1" x 9'10") at widest points, UPVC double glazed window to the rear elevation, ceiling light point and gas central heating radiator.
Vestibule: UPVC door to rear garden and door to guest cloaks. Ceiling light point.
Guest Cloaks: 1.49m x 1.02m (4'11" x 3'4"), Vanity wash hand basin and low level WC. UPVC double glazed window to the side elevation, ceiling light point and wall mounted electric heater.
Landing: UPVC double glazed window to the side elevation, ceiling light point and loft access hatch. Door to all three bedrooms and bathroom.
Bedroom One: 2.65m x 3.64m (8'8" x 11'11"), UPVC double glazed window to the front elevation, built in wardrobes and drawers, ceiling light point and gas central heating radiator.
Bedroom Two: 3.26m x 2.62m (10'8" x 8'7"), UPVC double glazed window to the rear elevation, ceiling light point and gas central heating radiator. Walk in wardrobe with ceiling light point.
Bedroom Three: 2.94m x 1.81m (9'8" x 5'11"), UPVC window to the front elevation, ceiling light point and gas central heating radiator.
Bathroom: 2.55m x 1.83m (8'4" x 6'0"), White suite comprising of panelled 'P' bath with mains shower over and shower screen, vanity wash hand basin and closed coupled WC. Tiled splash backs. UPVC double glazed window to the rear elevation, ceiling light point and gas central heating radiator.
Garage: 6.20m x 2.35m (20'4" x 7'9"), Up and over door to the front elevation, ceiling strip light point, gas central heating boiler, fuse board and utility meters.
Externally: To the front of the property is a double driveway with lawned area. A side access gate grants access to the rear and side gardens which have multiple seating areas and established planting.
Property info
For more information about this property, please contact
Bagleys Sales and Property Management Ltd, DY10 on +44 1562 309636 * (local rate)
Disclaimer
Property descriptions and related information displayed on this page, with the exclusion of Running Costs data, are marketing materials provided by Bagleys Sales and Property Management Ltd, and do not constitute property particulars. Please contact Bagleys Sales and Property Management Ltd for full details and further information. The Running Costs data displayed on this page are provided by PrimeLocation to give an indication of potential running costs based on various data sources. PrimeLocation does not warrant or accept any responsibility for the accuracy or completeness of the property descriptions, related information or Running Costs data provided here.





























.png)

