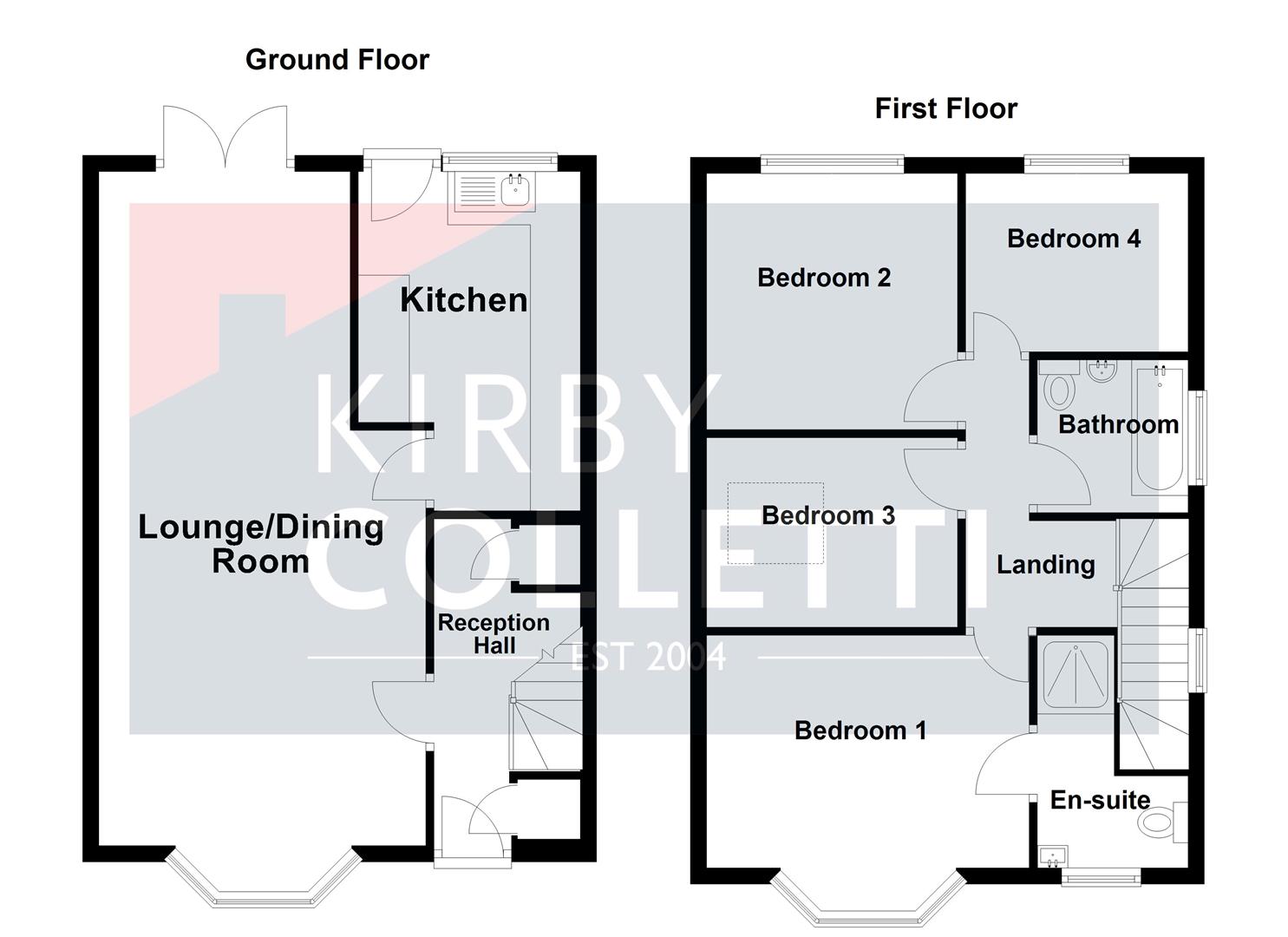Detached house for sale in St. Davids Drive, Broxbourne EN10
* Calls to this number will be recorded for quality, compliance and training purposes.
Property features
- Superbly presented four bedroom detached
- Highly regarded residential location
- 29ft lounge'/diner
- Re fitted kitchen
- Re fitted en suite shower room
- 60ft rear garden
- Catchment for oustanding schooling
- UPVC double glazing
- Gas heating to radiators
- Off street parking to front
Property description
Kirby Colletti are delighted to bring to market this superbly presented four bedroom detached house, situated in this highly regarded residential road. Conveniently located for local Shops/Restaurants, Hoddesdon Town Centre and Broxbourne's Railway Station with it's excellent service into London. Also the property lies within the catchment of ofsted Outstanding Schooling.
Some of the many features include Bay Fronted 29ft Lounge/Diner, Re Fitted Kitchen, Re Fitted En Suite Shower Room, 60ft Neatly Tended Rear Garden with Large Garden Room/Shed, Gas Heating To Radiators, uPVC Double Glazing, Bathroom/W.C and Off Street Parking To Front.
Accommodation
Entrance door to:
Reception Hall (4.04m x 1.83m (13'3 x 6))
Laminate wood flooring. Stairs up. Storage cupboard. Under stairs storage cupboard.
Lounge/Diner (83.82m x 4.06m max (275 x 13'4 max))
Front aspect uPVC double glazed window with fitted wooden shutter blinds and uPVC double doors to rear garden. Coved ceiling. Feature fireplace. Laminate wood flooring. Three radiators. Three wall light points. Multi paned door to:
Re Fitted Kitchen (4.04m x 2.69m max (13'3 x 8'10 max))
Rear aspect uPVC double glazed window and door to rear garden. Range of re fitted Grey wall and base units with work surfaces over and tiled splashbacks. Stainless steel single drainer sink unit. Plumbing for washing machine and dishwasher. Space for electric cooker. Space for fridge freezer. Tiled floor. Recessed ceiling spotlights.
Landing (3.30m x 2.77m max (10'10 x 9'1 max))
Side aspect uPVC double glazed window. Access to loft. Radiator.
Bedroom One (4.09m x 2.74m max (13'5 x 9 max))
Front aspect uPVC double glazed window with fitted wooden shutter blind. Radiator. Door to:
En Suite Shower Room (2.69m x 1.83m max (8'10 x 6 max))
Front aspect uPVC double glazed window with fitted wooden shutter blinds. Fully tiled shower cubicle. Wash hand basin with drawers under. Low level W.C. Chrome heated towel rail. Recessed ceiling spotlights.
Bedroom Two (3.12m x 3.02m (10'3 x 9'11))
Rear aspect uPVC double glazed window. Radiator.
Bedroom Three (2.39m x 3.12m (7'10 x 10'3))
Velux window. Radiator.
Bedroom Four (2.77m x 2.13m (9'1 x 7))
Rear aspect uPVC double glazed window. Laminate wood floor. Radiator.
Bathroom/W.C (1.83m x 1.83m (6 x 6))
Side aspect uPVC double glazed window. Panel enclosed bath with mixer tap and shower attachment. Pedestal wash hand basin. Low level W.C. Fully tiled walls. Shaver socket. Heated towel rail.
Outside
Rear Garden
60ft deep. Paved patio with steps down to large lawn area leading down to Spitalbrook. Larger summer house with power connected. Timber garden room and workshop with power and light connected. Outside light, outside tap and outside power points. Pedestrian side access
Front Garden
Off street parking for 2 cars.
Property info
For more information about this property, please contact
Kirby Colletti, EN11 on +44 1992 800239 * (local rate)
Disclaimer
Property descriptions and related information displayed on this page, with the exclusion of Running Costs data, are marketing materials provided by Kirby Colletti, and do not constitute property particulars. Please contact Kirby Colletti for full details and further information. The Running Costs data displayed on this page are provided by PrimeLocation to give an indication of potential running costs based on various data sources. PrimeLocation does not warrant or accept any responsibility for the accuracy or completeness of the property descriptions, related information or Running Costs data provided here.




































.jpeg)
