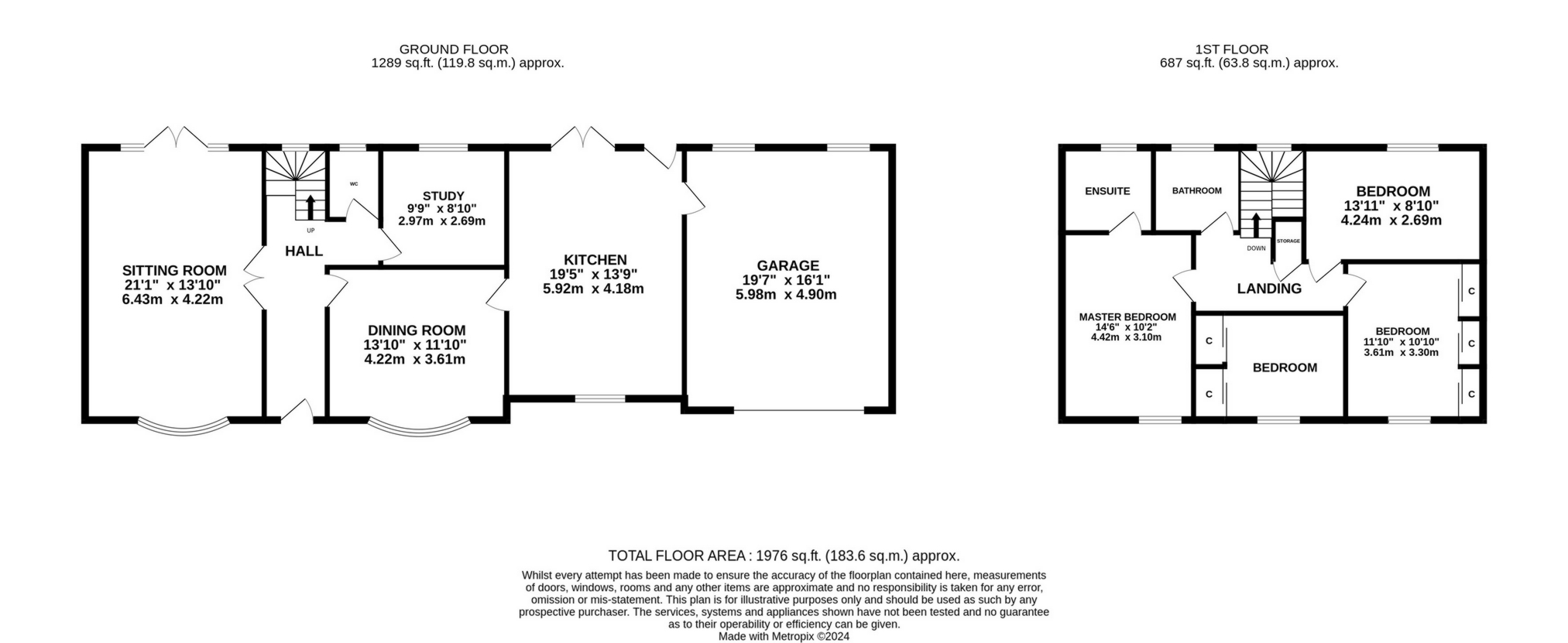Terraced house for sale in Mill Lane, Chetnole DT9
* Calls to this number will be recorded for quality, compliance and training purposes.
Property features
- Substantial detached
- Four double bedrooms
- Sought after village
- Generous garden
- Recently modernised
- No forward chain
Property description
Detailed Description
Situated in a much favoured village surrounded by open countryside, yet close to schools and amenities, Evolve Estate Agents are delighted to present this substantial four bedroom, detached family home. Recently updated and decorated throughout, the property benefits from three reception rooms, fully fitted kitchen with integral appliances, four double bedrooms (master en suite), generous gardens with raised beds, large garage and private parking.
This property is double glazed with oil fired central heating.
Internal viewing is strongly recommended
The generous accommodation comprises:
Ground floor
Composite front door (recently fitted) and external light to
Entrance Hall with laminate flooring and stairs to first floor. Double doors lead to
Sitting Room with bay window to front and double patio doors opening into the rear garden. Laminate flooring. Log burner. CH thermostat and wall light fittings.
Study with aspect over rear garden and fully carpeted.
Cloakroom with recently fitted WC and wash hand basin with tiled splash-back. Vinyl flooring.
Dining Room with laminate flooring and front aspect bow window.
Kitchen with recently fitted wall and base units and worktops over. Built-in Neff eye level double oven/microwave. Ceramic four-ring hob with extractor above. Built-in fridge freezer, washing machine and dishwasher. One and a half bowl stainless steel sink unit and drainer. Lvt flooring. Recessed spotlights to ceiling. Rear entrance door and double patio doors to rear garden. Further door to garage.
First floor with recently fitted carpets to all bedrooms.
Landing with airing cupboard housing hot water cylinder. Access hatch to loft space.
Master Bedroom with front aspect window and door leading to the en suite shower room with lvt flooring, walk-in shower, wash hand basin, WC, heated towel rail and extractor fan.
Three further double bedrooms, two of which benefit from built-in wardrobes/storage.
Family Bathroom with laminate flooring and white suite of WC, wash hand basin and bath with a mixer shower attachment.
It is worth noting that the majority of this spacious home was upgraded in 2022/2023.
The improvements included, kitchen re-fit, cloakroom sanitary ware, log burner installation, first floor carpets and redecoration throughout. The roofline fittings and fascias / soffits replaced 2022.
Outside
A wide, private driveway leads to a large garage with electric up-and-over door, power, lighting and workbench. Loft hatch. Water supply/tap. Oil-fired central heating boiler.
Gardens
To the front there is a good size area of lawn with path to the front entrance door. Planted beds and a variety of mature shrubs/trees. Fence with gate to the rear garden and path around garage leading to bin and oil tank storage area and around to the rear.
The rear garden is mainly enclosed with wooden fencing and hedging and provides a large area of lawn and good size patio. Additional area with raised beds, greenhouse and flower border.
Services Mains electricity, water and drainage. Internet speeds up to 79mps available (Source: Ofcom Checker)
Location
The delightful village of Chetnole lies approximately 8 miles to the south of Sherborne, providing easy access to the mainline station (to London Waterloo), state and independent schools, hospital, sports centre, supermarkets and many other amenities. The County town of Dorchester is approximately 15 miles to the South offering further facilities.
The village itself benefits from having a church, public house and a railway station (Weymouth to Bristol line) and the nearby villages of Yetminster and Thornford boast post office/general stores and primary schools. A gp Surgery is located in Yetminster. There are many public footpaths and bridleways in the area and the stunning Dorset coast is easily accessible by road or train.
Property info
For more information about this property, please contact
Evolve, BA20 on +44 1935 590148 * (local rate)
Disclaimer
Property descriptions and related information displayed on this page, with the exclusion of Running Costs data, are marketing materials provided by Evolve, and do not constitute property particulars. Please contact Evolve for full details and further information. The Running Costs data displayed on this page are provided by PrimeLocation to give an indication of potential running costs based on various data sources. PrimeLocation does not warrant or accept any responsibility for the accuracy or completeness of the property descriptions, related information or Running Costs data provided here.

































.png)
