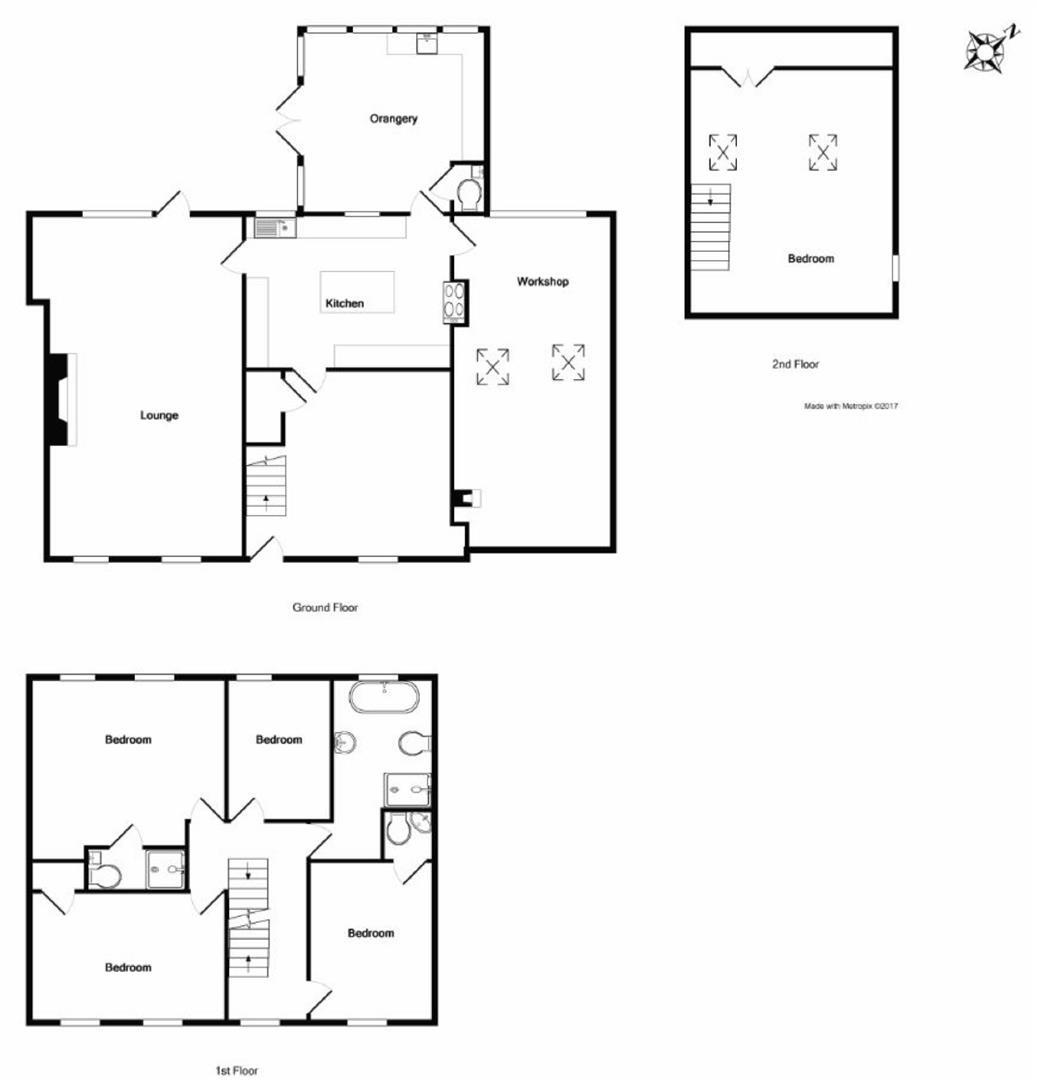Detached house for sale in Bridge House, Main Street, Silecroft LA18
* Calls to this number will be recorded for quality, compliance and training purposes.
Property features
- Stunning Detached Family Home
- Breakfast Kitchen
- 2 Reception Rooms & An Orangery
- 4 Double Bedrooms, Large Attic Room
- 2 En Suites & 4 Piece Family Bathroom
- Off Road Parking
- Garden with 2 Paddocks - approx 2 Acres
- Minutes from the Beach
- EPC - D
- Council Tax Band C
Property description
Nestled in the picturesque seaside village of Silecroft, Bridge House stands as a stunning testament to refined living. This extended detached family home boasts an unrivalled blend of contemporary luxury and timeless charm, offering an exquisite living experience that must be seen to be truly appreciated.
Spanning ample living space, Bridge House welcomes you with open arms into a world of comfort and elegance.
Beyond its walls lies a sprawling 2 acres of land, a verdant sanctuary where endless possibilities await. Whether you dream of cultivating your own garden oasis or envisioning outdoor adventures with family and friends, the rear of the property offers a canvas for your imagination to roam free.
Conveniently located within walking distance to the local train station, village pub, and the breath-taking beauty of Silecroft's sandy shores, Bridge House offers the perfect balance of convenience and serenity.
For nature enthusiasts, the allure of the Lake District National Park beckons just beyond the doorstep, offering a playground of unparalleled beauty and adventure. Immerse yourself in the majesty of coastal walks, countryside trails, and panoramic vistas that await at every turn.
Welcome to Bridge House, a captivating four-bedroom detached family home spanning over three floors, offering an abundance of space and charm.
As you step through the entrance, you're greeted by a warm lounge boasting a cosy log burning fire and an open staircase, setting the tone for a welcoming ambiance. Beyond lies the kitchen, adorned with slate floors and equipped with a generous array of base units, providing ample room for culinary endeavours. Flowing seamlessly from the kitchen is the main lounge, boasting abundant space for dining and relaxation, complemented by another inviting log burning fire and patio doors that offer picturesque views of the lush back garden, adorned with vibrant plants and flower beds. An orangery awaits, featuring a delightful breakfast kitchen, a comfortable seating area, and inviting patio doors that beckon you to the rear garden, all bathed in natural light under a captivating glass roof—a truly inviting space.
Conveniently located on the ground floor is a WC, adding to the practicality of this stunning abode. Ascend to the first floor to discover four well-proportioned bedrooms, two of which boast en-suite facilities, while a family bathroom awaits with a luxurious freestanding bath and a convenient shower cubicle.
The journey continues to the second floor, where you'll find the fifth bedroom—a spacious double room offering versatility and comfort.
Externally, Bridge House boasts a natural beck to the side, adding to its picturesque setting. Raised vegetable beds and fruit trees adorn the landscape, offering a delightful touch of nature. Additionally, the property features two self-contained areas of paddock spanning two acres, enclosed by fences and hedges, ideal for recreational activities and complemented by a convenient polytunnel.
Bridge House embodies the perfect blend of comfort, style, and natural beauty, offering a truly enchanting living experience in the heart of the countryside.
Approach
Reception One (7.81 x 4.80 (25'7" x 15'8"))
Reception Two (4.40 x 3.90 (14'5" x 12'9"))
Reception Three - Orangery (4.30 x 4.30 (14'1" x 14'1"))
Cloaks
Kitchen - Breakfast Room (4.80 x 3.60 (15'8" x 11'9"))
Stairway
First Floor Landing Extends To (4.90 (16'0"))
Master Bedroom (4.50 x 4.10 (14'9" x 13'5"))
Ensuite Shower Room Extends To (2.15 (7'0"))
Bedroom Two (3.71 x 2.90 (12'2" x 9'6"))
En Suite Cloaks
Bedroom Three (4.50 x 2.70 (14'9" x 8'10"))
Bedroom Four (3.00 x 2.15 (9'10" x 7'0"))
Attic Area (4.90 x 5.50 (16'0" x 18'0"))
Family Bathroom (4.28 x 2.43 (14'0" x 7'11"))
Garage (7.72 x 4.70 (25'3" x 15'5"))
Exterior Front
Exterior Rear
Property info
For more information about this property, please contact
Corrie and Co LTD, LA18 on +44 1229 382986 * (local rate)
Disclaimer
Property descriptions and related information displayed on this page, with the exclusion of Running Costs data, are marketing materials provided by Corrie and Co LTD, and do not constitute property particulars. Please contact Corrie and Co LTD for full details and further information. The Running Costs data displayed on this page are provided by PrimeLocation to give an indication of potential running costs based on various data sources. PrimeLocation does not warrant or accept any responsibility for the accuracy or completeness of the property descriptions, related information or Running Costs data provided here.

























































.png)
