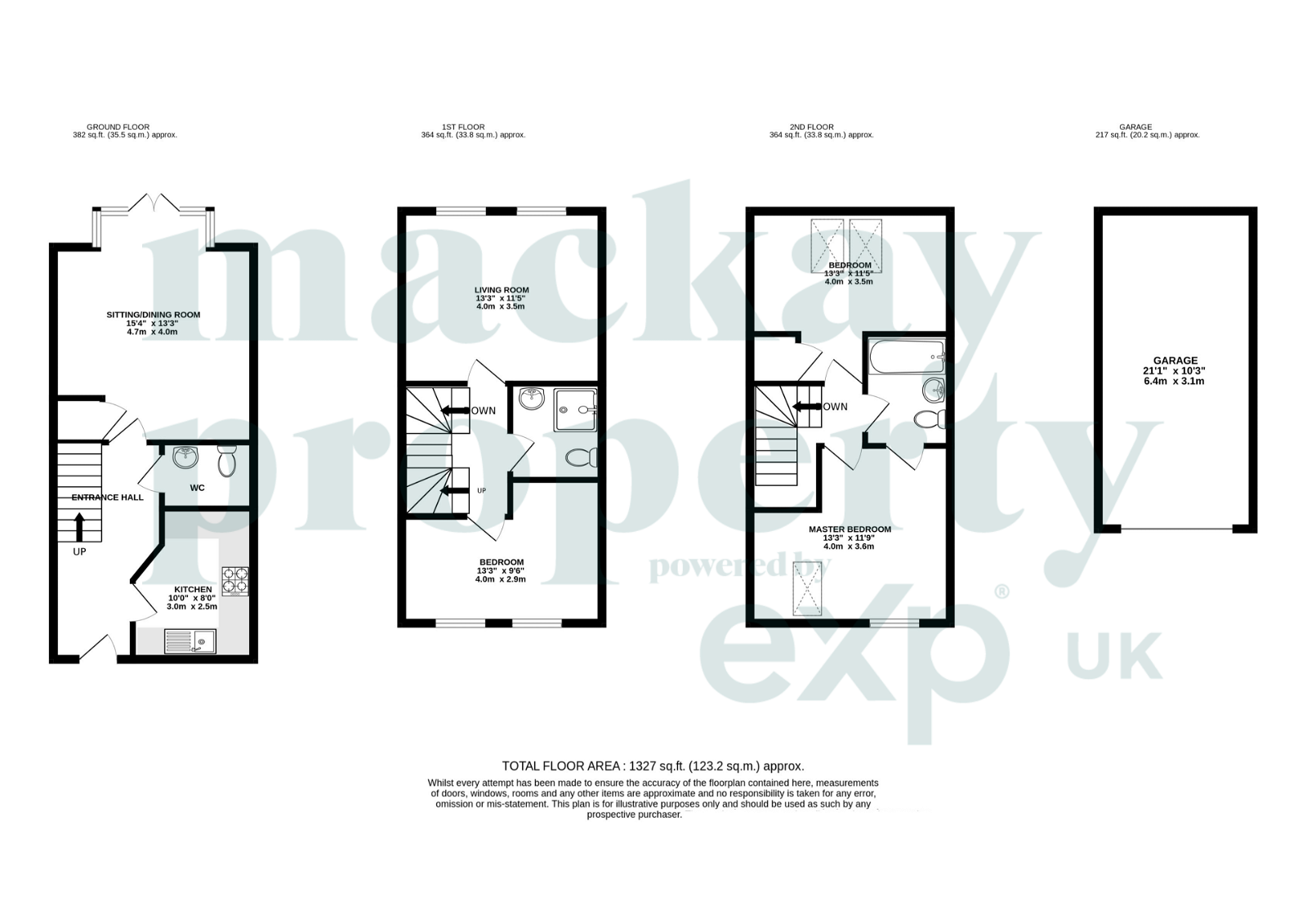Semi-detached house for sale in Sawbridgeworth, Hertfordshire CM21
* Calls to this number will be recorded for quality, compliance and training purposes.
Property features
- Spacious three bedroom home
- Modern kitchen with integrated appliances
- Large downstairs WC
- Lounge room with Patio doors
- Private garden with non overlooking views
- Principal bedroom with Jack & Jill bathroom
- Brand new carpets throughout
- Substantial Driveway and Garage
- Close proximity to train station
- Close proximity to local amenities
Property description
Nestled within the serene Sawbridgepark development by David Wilson Homes, The Greenwood epitomizes modern luxury and spacious design, tailored for contemporary living. This three-bedroom, semi-detached home spans three meticulously planned levels, harmoniously blending comfort, style, and functionality.
The property boasts a substantial driveway capable of accommodating multiple vehicles, complemented by a garage for additional space and security. An inviting front garden leads to the front door, which opens into an entrance hallway offering a direct line of sight through to the lush garden.
To the right of the entrance, the layout unfolds into a modern kitchen with integrated appliances. Continuing through the hallways opens into a large downstairs WC, before opening into the lounge room. Bathed in natural light from the patio doors, the lounge room offers a seamless connection to the non-overlooked garden, crafting a perfect setting for relaxation and entertainment.
Ascending to the first floor, the main living space is cozy and inviting, featuring two windows that offer serene views of the private garden, creating a peaceful retreat for family gatherings. The landing continues to the family bathroom, detailed with meticulous care, and the third bedroom, ensuring comfort and privacy for guests or family members.
The second floor is home to the principal bedroom, which benefits from a Jack and Jill family bathroom, offering a blend of convenience and luxury. A second double bedroom on this level ensures ample space for family and guests alike, with each of the three bedrooms being a generous double, guaranteeing comfortable living spaces for all.
The Greenwood is enhanced by brand-new carpets throughout, promising a warm and welcoming ambiance in every corner. Beyond the confines of this exquisite property lies a notable advantage: Its close proximity to Sawbridgeworth’s train station, just a 15-minute walk away. The station serves key destinations including London Liverpool Street and Cambridge, making The Greenwood not just a home, but a gateway to a lifestyle of convenience and connectivity.
Video tour
Please take a look at the full property introduction tour with commentary.
Would you like to view?
If you would like to view this home, please contact the office or one of our agents. One of our friendly agents would love to show you around.
Can we help you too?
At Mackay Property we offer a unique one to one marketing, media and customer service offering making a significant difference to using a traditional High Street Estate Agent.
Mackay Property have helped 1000's of people buy and sell homes over 25 + years experience in agency in the Sawbridgeworth and Bishop’s Stortford areas and have developed a proven service to help you achieve the best possible outcome in the sale of your home.
If you'd like to know more then please get in contact - we'd love the opportunity to have a coffee with you to tell you more.
EPC rating
The EPC rating for this home is B
Council tax
The council tax band for this property is tbc
General but important
Every effort has been made to ensure that these details are accurate and not misleading please note that they are for guidance only and give a general outline and do not constitute any part of an offer or contract.
All descriptions, dimensions, warranties, reference to condition or presentation or indeed permissions for usage and occupation should be checked and verified by yourself or any appointed third party, advisor or conveyancer.
None of the appliances, services or equipment described or shown have been tested.
For more information about this property, please contact
Mackay Property, Powered by eXp UK, CM21 on +44 1271 618871 * (local rate)
Disclaimer
Property descriptions and related information displayed on this page, with the exclusion of Running Costs data, are marketing materials provided by Mackay Property, Powered by eXp UK, and do not constitute property particulars. Please contact Mackay Property, Powered by eXp UK for full details and further information. The Running Costs data displayed on this page are provided by PrimeLocation to give an indication of potential running costs based on various data sources. PrimeLocation does not warrant or accept any responsibility for the accuracy or completeness of the property descriptions, related information or Running Costs data provided here.











































.png)