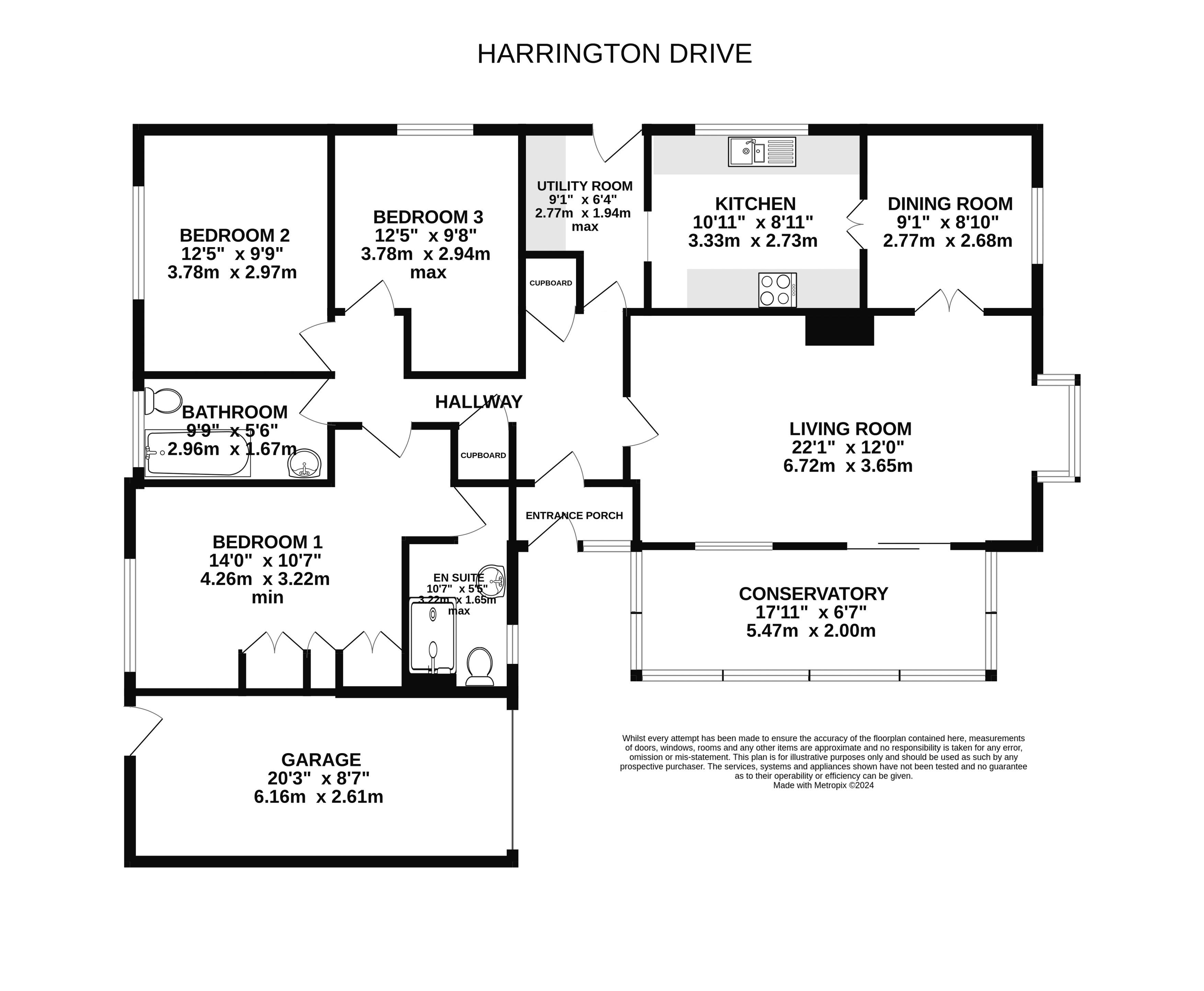Detached bungalow for sale in Harrington Drive, Pinhoe, Exeter EX4
* Calls to this number will be recorded for quality, compliance and training purposes.
Property features
- Three Double Bedrooms
- Detached Bungalow
- Generous Gardens
- Ample Driveway
- Garage
- Popular Location
Property description
A sizeable detached bungalow located in the popular area of Pinhoe. The property boasts far-reaching views out towards Exmouth, and also features a generous garden to the rear, a garage and ample driveway. The internal accommodation consists of an entrance porch and hallway, a bay fronted living room, conservatory, kitchen, dining room and utility room. To the rear are the three double bedrooms with an en suite to the master and the main family bathroom.
Pinhoe boasts easy access to local shops, schools and restaurants, as well as gp and dentist surgeries. The area is also just a short drive from Exeter's City Centre as well as surrounding rural villages and country walks. In addition, there are excellent transport links, including Pinhoe Railway Station and bus services.
Accommodation
The front door opens to an entrance porch and hallway, which provides access to each of the main internal rooms, and two built-in storage cupboards.
The spacious living room enjoys a box bay window to the front aspect with views across the surrounding area, along with a further internal window to the side. There is also a feature fireplace and access to both the dining room and conservatory.
The conservatory is a pleasant room providing an ideal space for seating to admire the far-reaching views, with windows to the front, side and rear aspects.
A useful utility room incorporates a fitted worktop with space below for a washing machine and dishwasher. The Ideal boiler is also located here, along with access to the garden and an archway to the kitchen.
The kitchen is well-proportioned and contains a range of matching wall and base units with fitted worktops, a tiled splashback and a 1.5 bowl stainless steel sink and drainer unit with a mixer tap over. Space is provided for an oven and a tall fridge freezer, and there is also a window to the side aspect.
Double doors open into the dining room which features a window to the front aspect, also complemented by far-reaching views, and ample space for a dining table.
The three bedrooms situated to the rear of the property are all good-sized doubles, with the master bedroom boasting built-in storage and an en suite shower room. Lastly, the bathroom comprises a bath, a close-coupled WC and a pedestal wash basin.
Garden
The property benefits from a substantial enclosed garden to the rear, which offers a patio area with steps to a further raised patio, encompassed by a variety of well-established plants and shrubs. The remainder of the garden is mostly laid to lawn with further attractive greenery, a greenhouse and there is also a gate allowing side access.
Garage & Parking
The property has the advantage of a large driveway allowing off-road parking for multiple vehicles. An electric up and over door opens to the garage which includes a service door to the garden.
Property Information
Tenure: Freehold. Council tax band: E.
Property info
For more information about this property, please contact
Southgate Estates, EX1 on +44 1392 458446 * (local rate)
Disclaimer
Property descriptions and related information displayed on this page, with the exclusion of Running Costs data, are marketing materials provided by Southgate Estates, and do not constitute property particulars. Please contact Southgate Estates for full details and further information. The Running Costs data displayed on this page are provided by PrimeLocation to give an indication of potential running costs based on various data sources. PrimeLocation does not warrant or accept any responsibility for the accuracy or completeness of the property descriptions, related information or Running Costs data provided here.






























.png)

