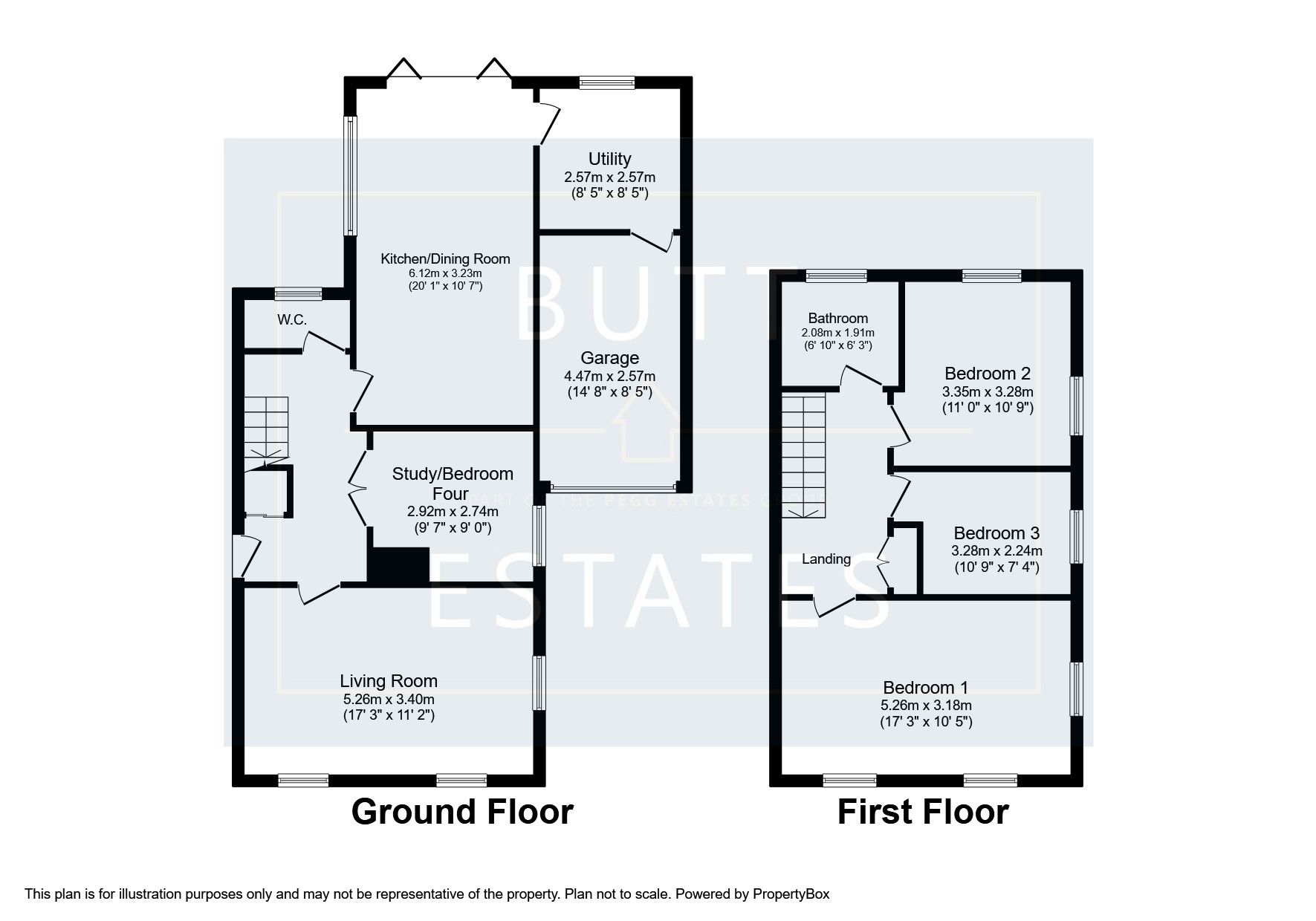Detached house for sale in Lower Hill Barton Road, Exeter EX1
* Calls to this number will be recorded for quality, compliance and training purposes.
Property features
- Extended Detached Family Home
- Impressive Open Plan Kitchen / Dining Room
- Large Driveway to Front & Side
- Integral Garage
- Highly Sought After Area
- Study or Downstairs Bedroom
- Attractive Rear Garden
- Bi Fold Doors Leading to Rear Garden
- Downstairs Cloakroom
- Three / Four Bedrooms
- Utility Room
- Light and Spacious Living Room
Property description
Description
A superbly modernised three/four bedroom detached family home. This striking property has been expertly extended creating a wonderful open plan kitchen / dining room to the rear with bi-folding doors opening out onto the rear garden. To the front of the property is an extremely light and spacious living room the perfect space for unwinding and relaxing in the evenings. There is separate reception room that is currently being used as a home office or could be a fourth ground floor bedroom. The ground floor is completed with a downstairs cloakroom, generous utility with access to the integral garage.
Moving upstairs there are two generous double bedrooms and a large single bedroom all share a modern family bathroom.
Situated on a large plot, with plenty off road parking (up to four vehicles) in front and to the side of the house. To the rear is an attractive low maintenance and private garden.
Located on the edge of Heavitree the property is walking distance to the rd&E hospital, St Peters School and Heavitree Fore Street. The property is also perfectly placed if you need easy access to the M5 & A30 Corridor.
The property is in good decorative order with lots of space for family life, it benefits from being on good major road links to the M5, A30, Cranbrook, Sandygate and is also road links and walking distance to the rd&E hospital, Fore street Heavitree with shops, bars restaurants and hairdressers. It is also on a good bus route into the city centre.
Council Tax Band: E
Tenure: Freehold
Entrance Hall
With uPVC front door to side aspect with double glazed panel window, L -shaped hallway with column style radiator, stairs leading to the first floor, under stairs storage cupboard, door to living room.
Living Room
Lovely light and spacious room with feature gas fire with mantle piece surrounding, two radiators, front double glazed window and a side double glazed window.
Study
Radiator, side double glazed window. Currently being used as a study or could be used as a ground floor bedroom (4).
Kitchen/Diner
Impressive open plan kitchen/diner, a range of modern fitted wall and base level work units with roll top work surfaces, integrated electric double oven with microwave/grill. Electric hob with extractor fan, decorative splash back tiled surround base units, inset one and a half bowl sink with mixer tap over, integrated dishwasher, integrated tall fridge freezer, radiator, matching breakfast bar.
Dining
Radiator, rear and side full length and full width bifold doors, door to utility.
Utility
Matching wall and base level work units, roll top work surfaces, inset stainless steel sink drainer with mixer tap over, space and plumbing for washing machine, space for free standing fridge freezer, radiator, door to the garage and rear double glazed window
Cloakroom
Low level WC, wash hand basin, radiator, frosted rear double glazed window.
Landing
Side frosted double glazed window, large storage cupboard, access to the loft via loft hatch, pull down ladder, partially boarded, lighting, access to the combi boiler which has been annually serviced.
Master Bedroom
Generous double bedroom which is the full width of the property, two radiators, two front double glazed windows, side double glazed window.
Bedroom 2
Good size double, radiator, rear double glazed window, side double glazed window.
Bedroom 3
Good size single bedroom, radiator, side double glazed window.
Bathroom
A modern matching three piece suite consisting of bath with shower over, low level WC and pedestal wash basin. Rear double glazed window.
Garage
Traditional up and over door, access to fuse box, lighting, power.
Front Garden
Private tarmac driveway offering off road parking for up to four vehicles, garage is directly next to the property, steel iron gates and brick wall surrounding. Mature hedge, shrubs and trees for decoration.
Rear Garden
Private rear garden, easterly facing with slate seating area perfect for alfresco dining, levelled lawn, outside tap, electric, raised flower beds, mature shrubs, trees and plants, side access via wooden gate leading to the front of the property.
Property info
For more information about this property, please contact
Butt Estates, EX3 on +44 1392 976188 * (local rate)
Disclaimer
Property descriptions and related information displayed on this page, with the exclusion of Running Costs data, are marketing materials provided by Butt Estates, and do not constitute property particulars. Please contact Butt Estates for full details and further information. The Running Costs data displayed on this page are provided by PrimeLocation to give an indication of potential running costs based on various data sources. PrimeLocation does not warrant or accept any responsibility for the accuracy or completeness of the property descriptions, related information or Running Costs data provided here.
























.png)
