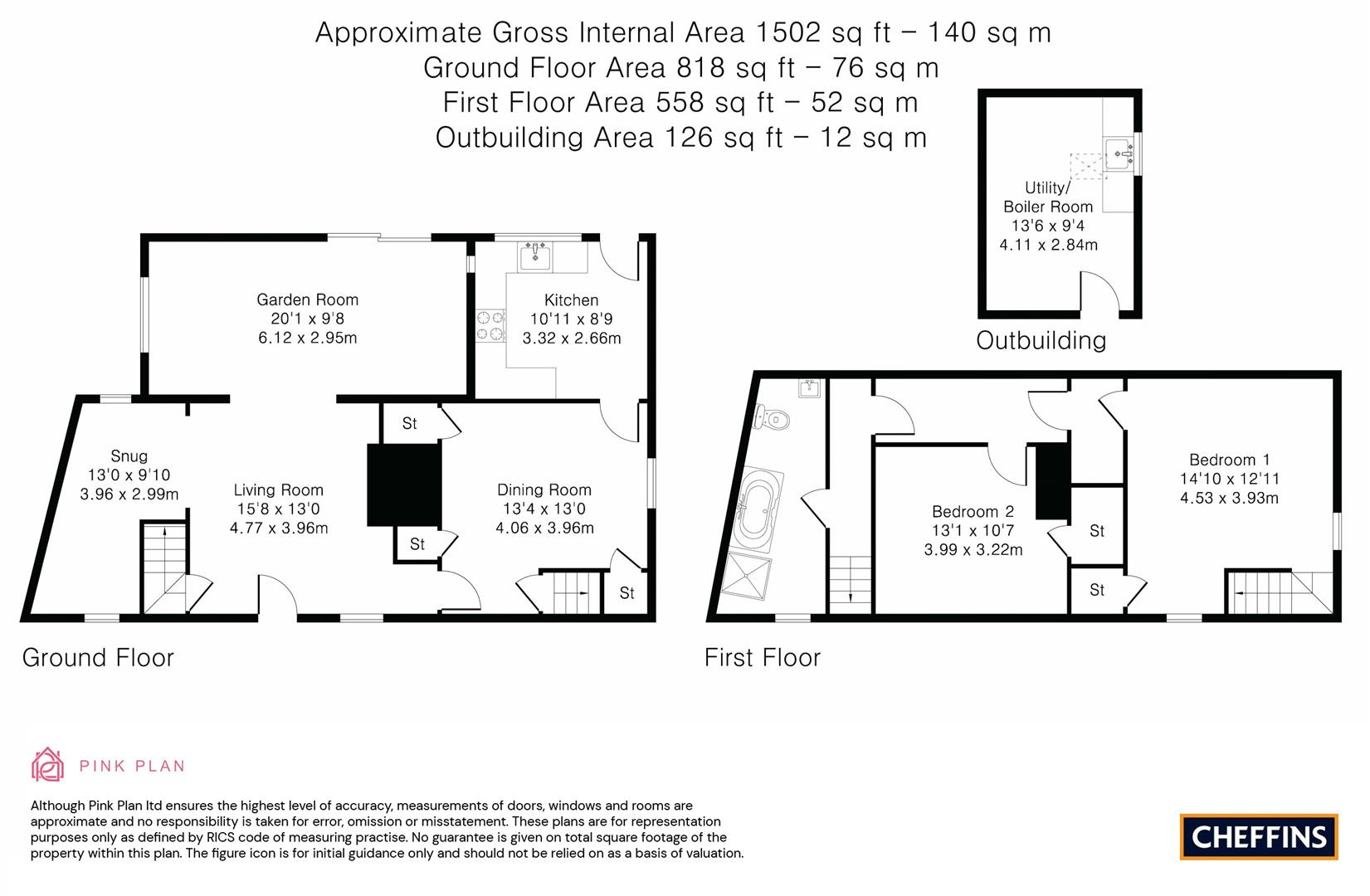Cottage for sale in Stores Hill, Dalham, Newmarket CB8
* Calls to this number will be recorded for quality, compliance and training purposes.
Property features
- Detached Period Cottage
- 2 Double Bedrooms
- Sympathetically Extended
- Attractive Gardens
- Delightful Village Location
- No chain
Property description
An attractive detached thatched period cottage with established gardens standing in a generous plot close to the centre of this delightful village and within walking distance of the popular Affleck Arms public house. The property is offered with no chain and benefits from sympathetically extended ground floor accommodation with an open plan living area, snug and garden room, a separate dining room and 2 double bedrooms a bathroom on the first floor. Additional features include a detached double garage an external utility room and an enclosed walled rear courtyard.
Living Room
An attractive double aspect room with an Inglenook fireplace with brick hearth and smoke hood, bressumer beam, door opening to stairs leading to the first floor.
Snug
A double aspect room with exposed ceiling timbers and open plan to the living room.
Garden Room
A large double aspect room open plan to the living room with part sloping ceiling and sliding patio doors leading to the rear courtyard.
Dining Room
A double aspect room with a fireplace (currently boarded off), wood flooring, under stairs storage cupboard, door opening to stairs leading to the first floor, built-in cupboard storage.
Kitchen
With fitted base and wall mounted cupboards, wood worktops, deep ceramic sink, integrated stainless steel oven and grill with 4 ring ceramic hob and extractor hood over, tiled flooring, part glazed door leading to the rear courtyard.
First Floor
Landing
With wood flooring.
Bathroom
With a bath with shower attachment, tiled shower cubicle, hand basin, concealed cistern low level WC, wood flooring.
Inner Hallway
With wood flooring.
Bedroom 2
With wood flooring, part sloping ceilings.
Bedroom 1
A double aspect room with a built-in cupboard and stairs leading down to the dining room.
Outside
The property is attractively situated close to the heart of the village and conveniently located opposite the popular Affleck Arms public house.
To the rear of the property is a walled rear courtyard part paved with a pedestrian gated access leading to the right side of the property.
To the front and side of the property is a large garden laid to lawn with established trees and shrubs, a picket fence with a pedestrian gate to the front leads to a shingled pathway with access to the front of the property. To the left hand side is an unmade driveway shared with the adjoining cottages providing access to a private driveway with parking for 2 vehicles.
Double Garage
With light and power, pedestrian door to the side.
Utility Room/Boiler Room
With an oil fired central heating boiler, pressurised hot water cylinder, space and plumbing for washing machine and tumble dryer, quarry tiled flooring, vaulted ceiling with a velux window.
Sales Agents Notes
Tenure - Freehold
Council Tax Band - E
Property Type - Detached Cottage
Property Construction – Standard construction with thatch roof
Number & Types of Room – Please refer to the floorplan
Square Footage - 1502
Parking – Double Garage & Off-road parking
Utilities / Services
Electric Supply - Mains
Water Supply – Mains
Sewerage - Mains
Heating sources - Oil fired boiler & radiators
Broadband Connected – No
Broadband Type – Fibre to the Cabinet
Mobile Signal/Coverage – Likely with O2 & Vodafone
Rights of Way – The unmade driveway to the left hand side of the property is owned by The Old Carpenters Shop at the rear and with shared access also to the adjoining cottage. To the right hand side of Forge Cottage is an additional shingled driveway again owned by The Old Carpenters Shop and there is pedestrian access across this leading to the gate into the rear courtyard.
Boundary Amendment - The rear boundary has been extended to improve the access to the side of the garage and the rear of the cottage and the current owner is in the process of registering this through the solicitor. Boundary image shown with red outline is for representation purposes only.
Conservation Area – Yes
Property info
For more information about this property, please contact
Cheffins - Newmarket, CB8 on +44 1638 318877 * (local rate)
Disclaimer
Property descriptions and related information displayed on this page, with the exclusion of Running Costs data, are marketing materials provided by Cheffins - Newmarket, and do not constitute property particulars. Please contact Cheffins - Newmarket for full details and further information. The Running Costs data displayed on this page are provided by PrimeLocation to give an indication of potential running costs based on various data sources. PrimeLocation does not warrant or accept any responsibility for the accuracy or completeness of the property descriptions, related information or Running Costs data provided here.





































.png)


