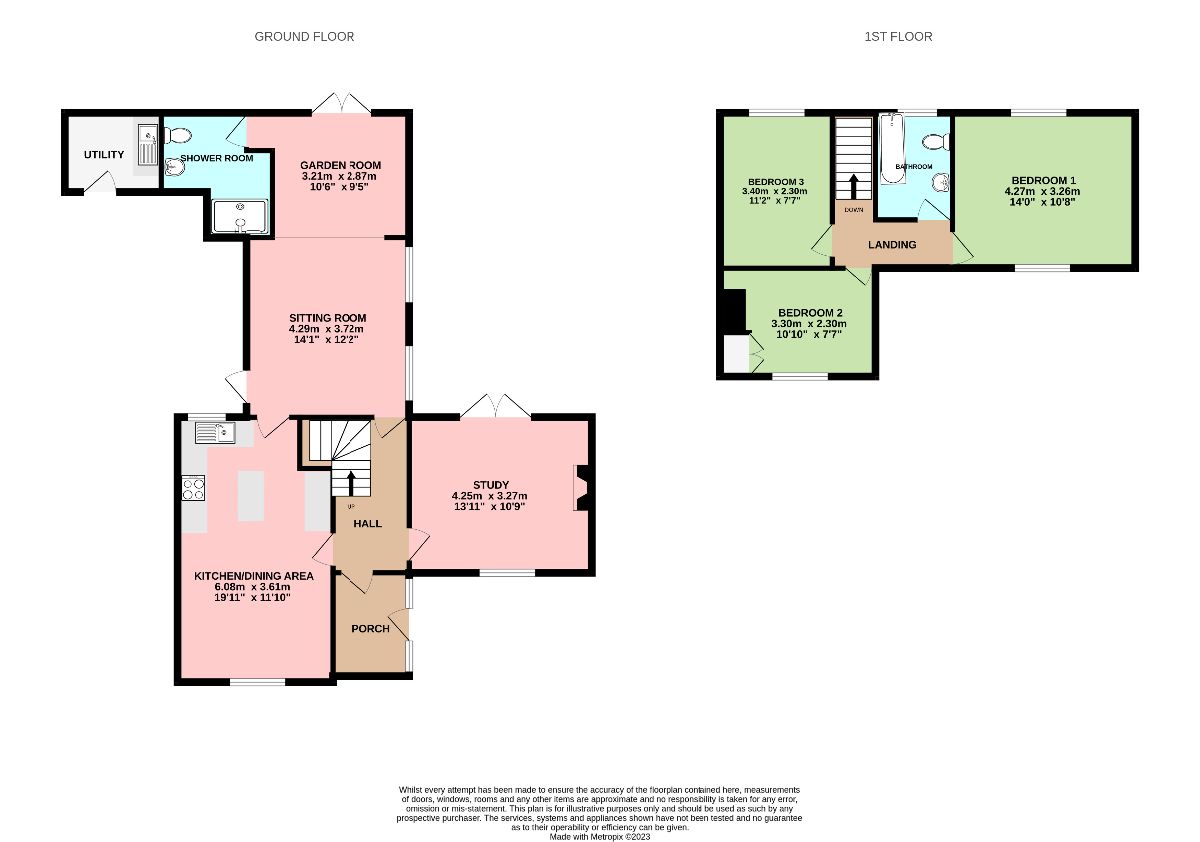Semi-detached house for sale in London Road, Six Mile Bottom, Newmarket CB8
* Calls to this number will be recorded for quality, compliance and training purposes.
Property description
Description
We are delighted to offer this charming 3 bedroom extended semi-detached Period cottage with an abundance of character in a picturesque countryside setting with views over the village playing fields.
The property has many standout features which includes a large reception room with vaulted ceiling, cosy study with dual aspect arched window and French doors leading to the private garden. 3 Bedrooms and family bathroom on the first floor.
Entrance lobby: Fabulous and welcoming part glazed entrance door with side windows, quarry tiled flooring, loft hatch with storage.
Hallway: Stairs leading to first floor, fitted bookcases, ceramic electric heater, painted exposed timbers to part of the ceiling, doors leading:
Study: 14' 0" x 10' 8" (4.27m x 3.27m) a beautiful room with natural wood flooring, feature arch window to front aspect, log burner with brick hearth, fitted bookshelves, French doors leading to private rear garden.
Sitting room: 14' 0" x 12' 2" (4.29m x 3.72m) fabulous family room, with 2 windows overlooking the garden, half glazed door leading to a further private terraced, Karndean wood effect flooring, electric heater, opening to:
Garden room: 10' 6" x 9' 4" (3.21m x 2.87m) with feature part glazed vaulted ceiling, Karndean wood effect flooring, electric heater, French doors leading to private courtyard.
Shower room: With walk-in shower cubicle, WC, wash basin with cupboard storage under, extractor fan, electric heater, tiled splash backs, Velux window to rear aspect.
Utility room: With a feature wine storage, plumbing for washing machine, stainless steel sink and mixer tap.
Kitchen / dining area: 19' 11" x 11' 10" (6.08m x 3.61m) with a fitted kitchen a range of base and wall units, Belfast sink with mixer tap inset, with solid wood block worktops. Freestanding island with cupboard and drawer storage. Integrated stainless steel oven and grill, induction hob and extractor hood over, integrated dishwasher, under stair recess with cupboard and lighting.
In the dining area, there is a fireplace with log burner, beautiful feature window overlooking the delightful front garden and playing fields.
First floor
Landing with painted wood panelling.
Bedroom 1: 14' 0" x 10' 8" (4.27m x 3.26m) with natural wood flooring, part vaulted ceiling with painted wood panelling, night storage heater with dual aspect windows to front and rear aspects.
Bedroom 2: 10' 9" x 8' 7" (3.30m x 2.62m) great second bedroom with lots of height, painted wood panelled ceiling, airing cupboard with hot water tank, night storage heater, window to front aspect.
Bedroom 3: 11' 1" x 7' 6" (3.40m x 2.30m) with night storage heater, part vaulted painted wood panelled ceiling, feature French doors with Juliette balcony with rear aspect over the courtyard.
Bathroom: With white suite comprising panelled bath with mixer tap and shower attachment, pedestal wash basin, WC, part panelled walls, extractor fan, heated towel rail, window to rear aspect.
Outside: The property is accessed on a private strip from London Road, just in front of the village playing fields. The entrance to the cottage is on the righthand side with pedestrian access through the single gate.
Front garden a beautiful mature front garden with a mixture of plants and lawned area that complement the cottage and its surroundings. A paved pathway leads to the entrance porch. To the right is a covered carport with timber gates, behind this leads to further parking, and storage sheds. The car port previously had planning permission to convert into garage with an office above.
Private enclosed rear garden mainly laid to lawn with established planting, shrubs and trees, summer house and gated access leads to a part walled courtyard laid to paving.
There is also another courtyard terraced area that leads to an outbuilding that is used as a utility room.
Six mile bottom is a small village on the A1304,6 miles south of Newmarket and only 7 miles east of Cambridge. The village offers excellent access to the A11 main road with road links to Cambridge and London. The village store is immediately opposite this property.
Whilst every effort has been made to create accurate information, we would ask that any interested buyers carry out their own due diligence process. The information provided on these particulars, do not form part of any contract. Antony Davis are acting solely for the seller as their estate agent, and are not qualified valuation surveyors.
Tenure: Freehold
Property info
For more information about this property, please contact
Antony Davis, CB21 on +44 1223 801448 * (local rate)
Disclaimer
Property descriptions and related information displayed on this page, with the exclusion of Running Costs data, are marketing materials provided by Antony Davis, and do not constitute property particulars. Please contact Antony Davis for full details and further information. The Running Costs data displayed on this page are provided by PrimeLocation to give an indication of potential running costs based on various data sources. PrimeLocation does not warrant or accept any responsibility for the accuracy or completeness of the property descriptions, related information or Running Costs data provided here.































.png)
