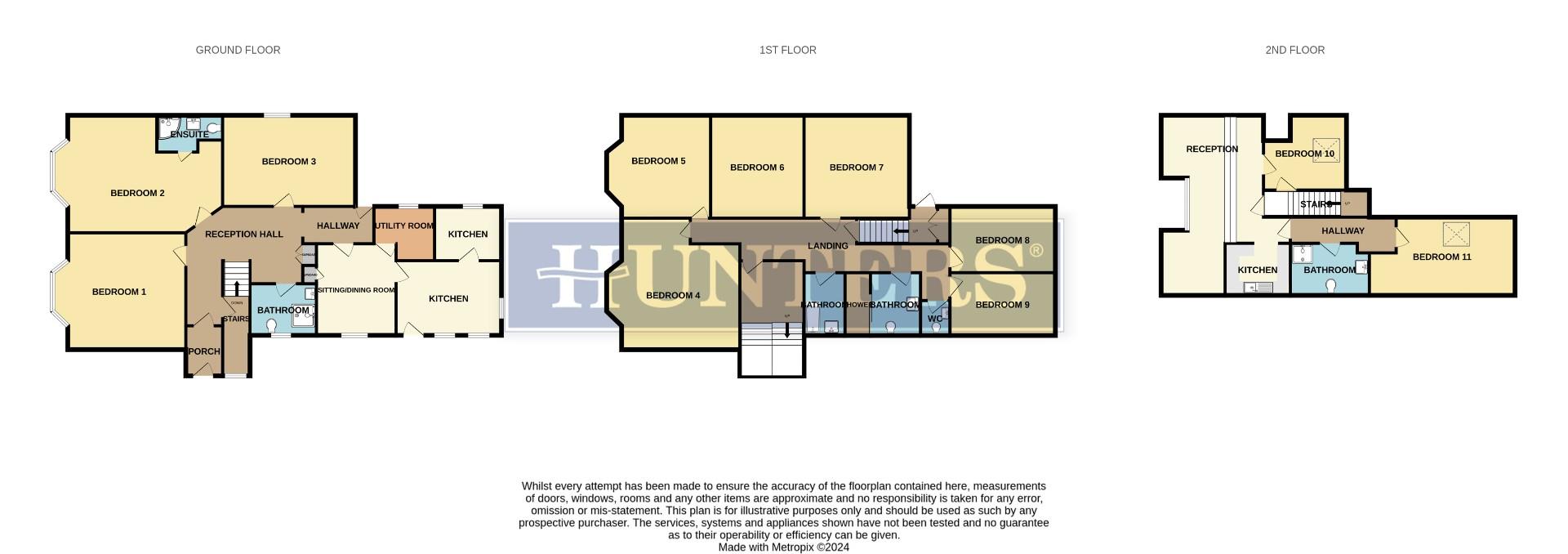Detached house for sale in Barnfield Hill, Exeter EX1
* Calls to this number will be recorded for quality, compliance and training purposes.
Property features
- 10 Bedrooms
- Approximately 17 parking spaces grossing its on monthly income
- Spacious rooms
- Fantastic investment
- Recently renovated
- Period features
- Multiple options
- City centre location
Property description
Presenting this magnificent 10-bedroom detached property for sale, located in a sought-after area with excellent public transport links, nearby schools, local amenities, and beautiful parks in close proximity. This property boasts period features, original fireplaces, bay windows, and a large entrance hall, creating an elegant and welcoming atmosphere.
The property is in good condition and has been recently decorated, offering spacious rooms filled with natural light. With three kitchens, including a modern open-plan kitchen with modern appliances and a utility room, this home provides ample space for culinary enthusiasts.
Featuring three reception rooms, one with a fireplace and high ceilings, this property offers versatile living spaces ideal for families, couples, sharers, and students. The five bathrooms include a newly refurbished one, enhancing convenience and comfort for residents.
Additional highlights include parking for 17 cars, with spaces available for individual rental,
Ground Floor: Room 1, Room 2 with en suite shower, Shower Room with W.C, Room 3 with en suite shower, Lounge / Dining Room, Utility Room and Kitchen with 3 cooking stations.
1st Floor: Room 4, Room 5, Room 6, Bathroom with Bath, Shower room with W.C, Room 7, Room 8 and separate W.C
2nd Floor: Open Plan Kitchen Lounge, Room 9, Room 10 and Shower room with W.C
* 10 Bedroom House * Gas Fired Central Heating * Two Kitchens * Two Communal Areas * Fully Furnished * Excluding Utility Bills * EPC Rating: D *
Top Floor
Living Room (6.81m x 4.26m (22'4" x 13'11"))
Velux window to the side aspect, alcove space, radiator, partial step, opening to the kitchen, door to the small bedroom, door to the landing, door to stairs leading to a lobby with a fire exit and door to the first floor.
Kitchen (2.94m x 2.20m (9'7" x 7'2" ))
High and low level storage cupboards, roll top worksurfaces, which also very cleverly provide space to eat, built in hob, extractor and oven, space for a washing machine and fridge freezer, single sink and drainer.
Shower Room (2.80m x 1.62m (9'2" x 5'3" ))
Partial step, walk in shower, low level WC, hand basin, radiator.
Master Bedroom (2.57m x 5.78m (8'5" x 18'11"))
Velux window to the side aspect, alcove for storage, radiator.
Bedroom (3.07m x 2.87m (10'0" x 9'4" ))
Window to the rear aspect, door to the stairway, radiator.
Lobby
Door leading to a fire escape route, door to the first floor landing.
1st Floor
Room 1 (4.51m x 4.26m (14'9" x 13'11"))
Room 2 (5.21m x 5.26m (17'1" x 17'3"))
Room 3 (6.28m x 4.59m (20'7" x 15'0"))
Room 4 (3.53m x 3.01m (11'6" x 9'10"))
Room 5 (2.93m x 3.51m (9'7" x 11'6"))
Bathroom (1.34m x 3.00m (4'4" x 9'10"))
Partially obscured window to the side aspect, hand basin, bath.
Shower Room (2.40m x 3.01m (7'10" x 9'10"))
Partially obscured window to the side aspect, feature fireplace, walk in double shower, low level WC, hand basin.
Wc (1.26m x 1.67m (4'1" x 5'5"))
Partially obscured window to the side aspect, low level WC, hand basin.
Ground Floor
Room 1 (5.09m x 4.26m (16'8" x 13'11"))
Room 2 (6.28m x 4.39m (20'7" x 14'4"))
En-Suite (2.77m x 1.23m (9'1" x 4'0"))
Partially obscured window to the side aspect, walk in shower, low level WC, hand basin.
Shower Room (1.64m x 2.09m (5'4" x 6'10"))
Partially obscured window to the side aspect, walk in shower, low level WC, hand basin.
Room 3 4.25M X 3.61M
Dining Room (3.18m x 4.57m (10'5" x 14'11"))
Space for a dining table, window to the rear aspect, radiator.
Main Kitchen (3.50m x 3.49m (11'5" x 11'5"))
Small Kitchen (2.26m x 2.55m (7'4" x 8'4" ))
Property info
For more information about this property, please contact
Hunters - Exeter, EX1 on +44 1392 976229 * (local rate)
Disclaimer
Property descriptions and related information displayed on this page, with the exclusion of Running Costs data, are marketing materials provided by Hunters - Exeter, and do not constitute property particulars. Please contact Hunters - Exeter for full details and further information. The Running Costs data displayed on this page are provided by PrimeLocation to give an indication of potential running costs based on various data sources. PrimeLocation does not warrant or accept any responsibility for the accuracy or completeness of the property descriptions, related information or Running Costs data provided here.






















































.png)
