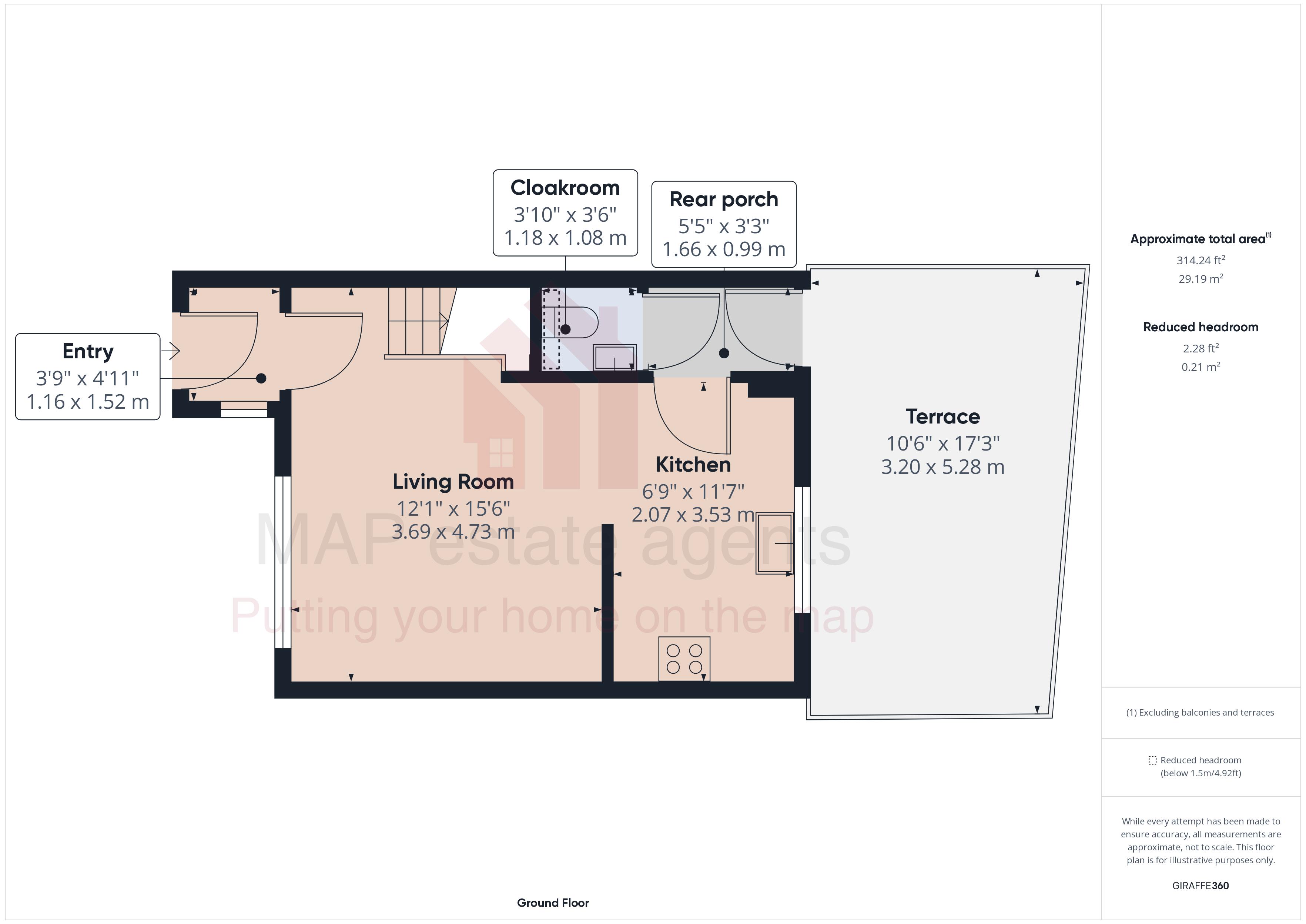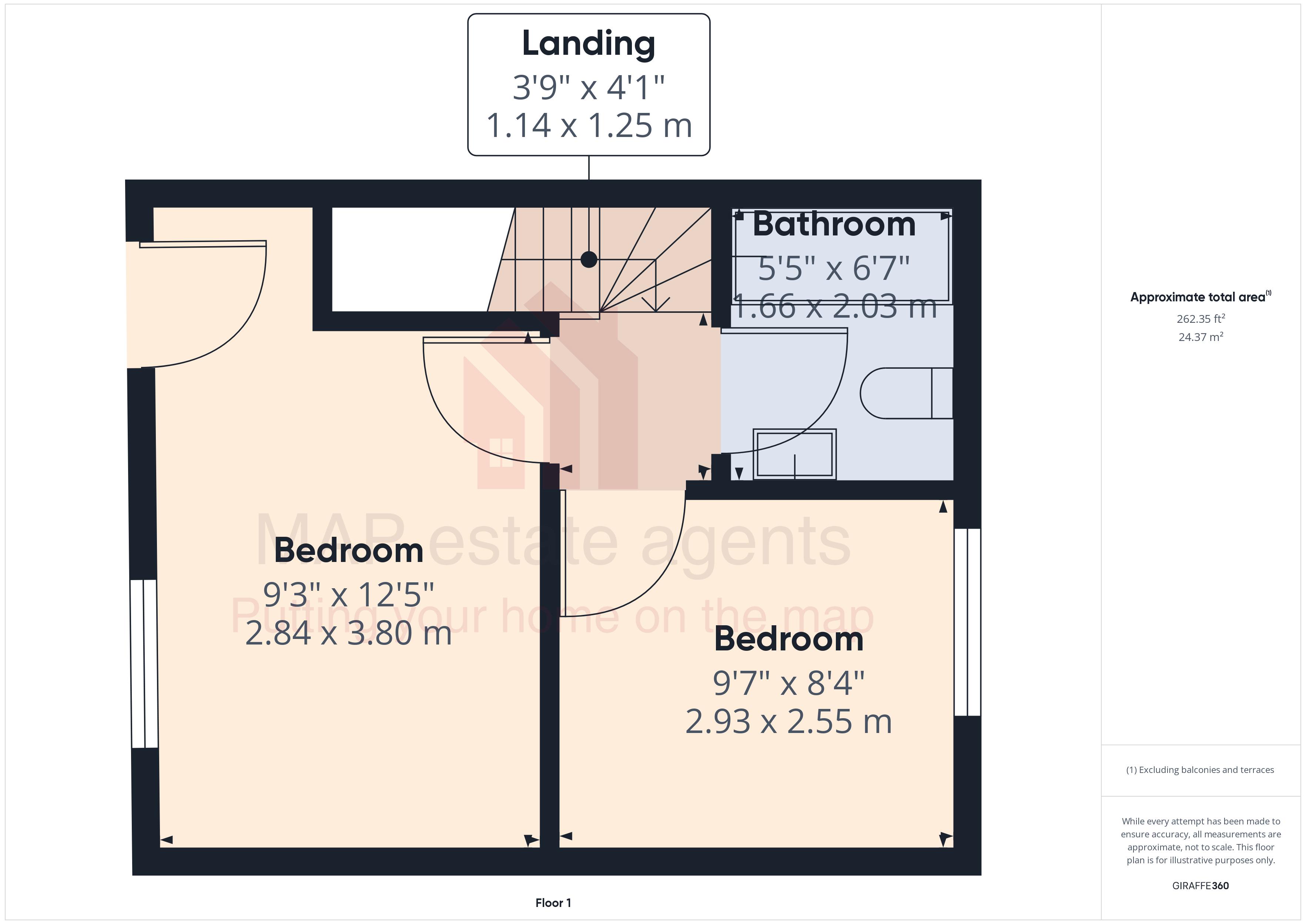Property for sale in Basset Mews, Camborne TR14
* Calls to this number will be recorded for quality, compliance and training purposes.
Property features
- Modern semi-detached house
- Tucked away central town location
- Two bedrooms
- Enclosed garden
- Off-road parking
- Gas central heating
- Double glazed windows
- Kitchen with built-in appliances
- Ground floor cloakroom, first floor bathroom
- Non-estate - a really super home!
Property description
Built in 2020, this semi-detached home is tucked away from traffic yet is very central to the town, train station and library.
The property is only one of two and is beautifully presented with a 15' living room, kitchen with built-in appliances and cloakroom on the ground floor. On the first floor are two double bedrooms, the principal bedroom has a really handy built-in wardrobe/large storage cupboard and a modern bathroom.
The property is gas centrally heated, has off-road parking, an enclosed rear courtyard garden and double glazed windows.
An early viewing is recommended.
If you are looking to live centrally in town but away from traffic then this is perfect.
Located up a lane off Basset Street, the property is one of only two homes within a few hundred yards of the town with the mainline train station with links to Truro, Penzance and up to London is also within a few hundred yards as is the town library.
Camborne town has a mix of national and local retailers, a choice of Primary schools with Camborne Secondary School within a mile of the property.
The towns of Falmouth (fourteen miles), Redruth (five and a half miles), St Ives (thirteen miles) as well as the cathedral city of Truro (sixteen miles) are all within reach.
The A30 (just over one mile) is the arterial route through Cornwall and gives great access to Cornwall and beyond as needed.
Accommodation Comprises
Front door into:-
Entrance Porch
Providing a lovely entrance with a virtually full height window to the side providing lots of light. Excellent space for shoes and coats and wall mounted fuse box. It should be noted that the neighbouring property does not have this little feature. A door provides access to the:-
Lounge (15' 6'' x 12' 1'' (4.72m x 3.68m) maximum measurements)
Large uPVC double glazed window to the front elevation. Two radiators. Stairs to first floor. Large under stairs cupboard.
Kitchen (11' 7'' x 6' 9'' (3.53m x 2.06m))
The kitchen is fitted with a range of modern units which incorporate an integrated oven, hob and grill with an extractor hood above. Four tier drawer unit with further matching units at base level and further units at eye level. There is a range of work surfaces incorporating a breakfast bar and a uPVC double glazed window to the rear.
Rear Porch (5' 5'' x 3' 3'' (1.65m x 0.99m))
Double glazed door to outside. Door to:-
Cloakroom
Low level WC, wash hand basin and radiator.
First Floor Landing
Access to roof space. Doors off to:-
Bedroom One (12' 5'' x 9' 3'' (3.78m x 2.82m) plus recess)
UPVC double glazed window to front and radiator. An excellent size double bedroom with lots of space including a really handy large recess which leads into a large storage cupboard/wardrobe which has a hanging rail and light and is of a very good size.
Bedroom Two (9' 7'' x 8' 4'' (2.92m x 2.54m))
UPVC double glazed window to rear. Radiator.
Bathroom
Three piece suite in white with panelled bath with mixer tap/shower attachment over plus further ceiling mounted rain head shower, low level WC and wash hand basin. Wall mounted heated towel rail. Wall tiling and tiled floor. 'Velux' window. Extractor fan.
Outside
To the rear is a large deck (17'3" x 10'6" approx) which is enclosed with walled and fenced boundaries - a really safe space for children and/or pets. There is also a further area of artificial lawn with a gate which leads out to the front.
To the front is a generous parking space/bay and the owners also park in front of this to provide a further parking area.
Services
Mains water, mains electricity, mains drainage and mains gas.
Agent's Note
The Council Tax band for the property is band 'B'.
The remainder of the professional consultants certificate which commenced on the 15th of July 2020 and lasting for six years will be transferred to the new owners of the property, a copy of this is available upon request.
Directions
From the roundabout where Tesco's in located in Camborne, proceed along Wesley Street which in turn leads into Centenary Street and then into Trevenson Street. At the roundabout where the monument to Trevithick is located which is in front of the library go straight across into South Terrace and at the mini-roundabout take the road to the right which is Basset Road. Approx 150 yards along on the right hand side is a small entrance - proceed up this drive and the property will be found after 100 yards or so. Viewers are advised to park on Basset Street and walk up to the property in the first instance. If using What3words:- foreheads.fell.verb
Property info
For more information about this property, please contact
MAP estate agents, TR15 on +44 1209 254928 * (local rate)
Disclaimer
Property descriptions and related information displayed on this page, with the exclusion of Running Costs data, are marketing materials provided by MAP estate agents, and do not constitute property particulars. Please contact MAP estate agents for full details and further information. The Running Costs data displayed on this page are provided by PrimeLocation to give an indication of potential running costs based on various data sources. PrimeLocation does not warrant or accept any responsibility for the accuracy or completeness of the property descriptions, related information or Running Costs data provided here.






















.png)
