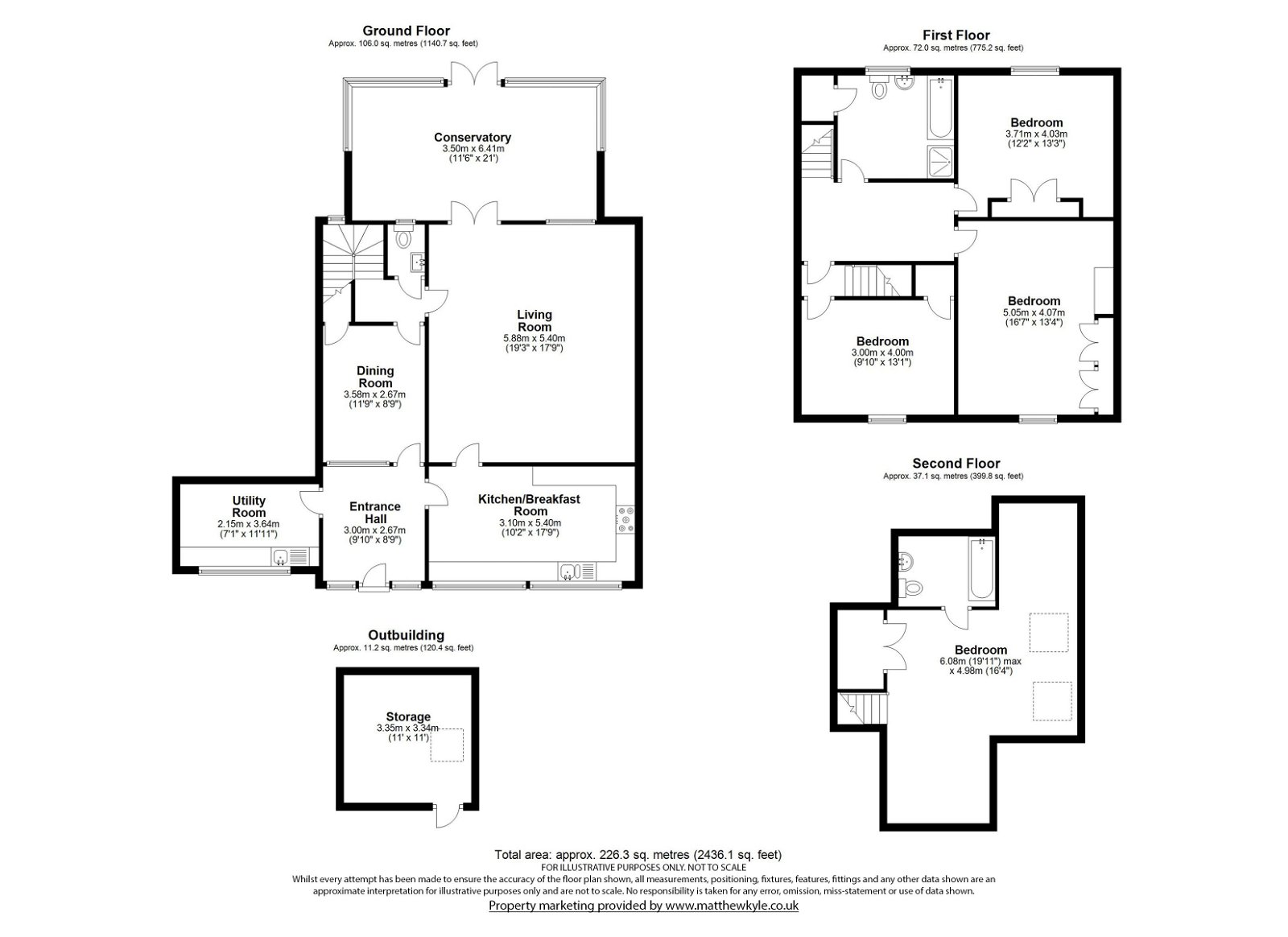Terraced house for sale in Gilston Park, Gilston, Harlow CM20
* Calls to this number will be recorded for quality, compliance and training purposes.
Property features
- Situated in the Hertfordshire countryside.
- Converted Victorian stable block
- Offers a unique opportunity to create a bespoke dream home
- Originally part of the Gilston Park House Estate
- The estate boasts a Victorian Gothic mansion dating back to 1852
- Spread over three levels
- Well-equipped kitchen with a range cooker and solid oak work surfaces
- The home offers stunning views of the garden and the Hertfordshire countryside
- The property has a stunning mature garden stretching up to 150ft
- EPC - D
Property description
Nestled within the heart of the picturesque Hertfordshire countryside, The Coach House stands as an exquisite property transformed into a captivating family dwelling. Originally a Victorian stable block, this architectural gem has undergone meticulous renovation to yield three distinct bespoke homes, each presenting exceptional living prospects.
Spanning three levels, The Coach House not only boasts its stunning aesthetics but also offers an abundance of storage solutions. The ground floor welcomes you with an inviting entrance hall that guides you to a quaint dining room and a utility area. The well-appointed kitchen is adorned with a range cooker and solid oak work surfaces. From the wood-floored lounge graced by an open fireplace, the space gracefully extends to a luminous conservatory that frames the garden's magnificent views. A gracefully designed wooden staircase further enhances the home's enchanting character.
Progressing to the first floor, you'll encounter three generously sized double bedrooms, each thoughtfully outfitted with fitted wardrobes. The family bathroom, complete with a separate bath and shower, serves these rooms. The zenith of this captivating residence is the Principal Bedroom, perched on the second floor. Evident exposed beams lend it a distinct allure, creating a serene retreat from the world's commotion. This inviting chamber is complemented by an en-suite exuding tranquility, alongside a snug lounge area.
Beyond its captivating living spaces, The Coach House caters to practicality, making it an ideal choice for families or individuals valuing an uncluttered living environment. The residence boasts various storage compartments, including fitted wardrobes in all four bedrooms, a utility zone, and an independent outbuilding for supplementary storage needs. A covered carport accommodates up to three vehicles, seamlessly combining parking convenience with expanded indoor space.
Seize the opportunity to transform The Coach House into your idyllic abode, where timeless charm harmonises with pragmatic features. Embrace the tranquility of its semi-rural locale, basking in the breathtaking vistas of Hertfordshire's countryside, and claim this enchanting property as your own.
Video tour
Please take a look at the full property introduction tour with commentary.
Would you like to view?
If you would like to view this home, please contact the office or one of out agents. One of our friendly agents would love to show you around!
Can we help you too?
At Mackay Property we offer a unique one to one marketing, media and customer service offering making a significant difference to using a traditional High Street Estate Agent.
Mackay Property have helped 1000's of people buy and sell homes over 25 + years experience in agency in the Sawbridgeworth and Bishop’s Stortford areas and have developed a proven service to help you achieve the best possible outcome in the sale of your home.
If you'd like to know more then please get in contact - we'd love the opportunity to have a coffee with you to tell you more.
General but important
Every effort has been made to ensure that these details are accurate and not misleading please note that they are for guidance only and give a general outline and do not constitute any part of an offer or contract.
All descriptions, dimensions, warranties, reference to condition or presentation or indeed permissions for usage and occupation should be checked and verified by yourself or any appointed third party, advisor or conveyancer.
None of the appliances, services or equipment described or shown have been tested.
For more information about this property, please contact
Mackay Property, Powered by eXp UK, CM21 on +44 1271 618871 * (local rate)
Disclaimer
Property descriptions and related information displayed on this page, with the exclusion of Running Costs data, are marketing materials provided by Mackay Property, Powered by eXp UK, and do not constitute property particulars. Please contact Mackay Property, Powered by eXp UK for full details and further information. The Running Costs data displayed on this page are provided by PrimeLocation to give an indication of potential running costs based on various data sources. PrimeLocation does not warrant or accept any responsibility for the accuracy or completeness of the property descriptions, related information or Running Costs data provided here.































.png)