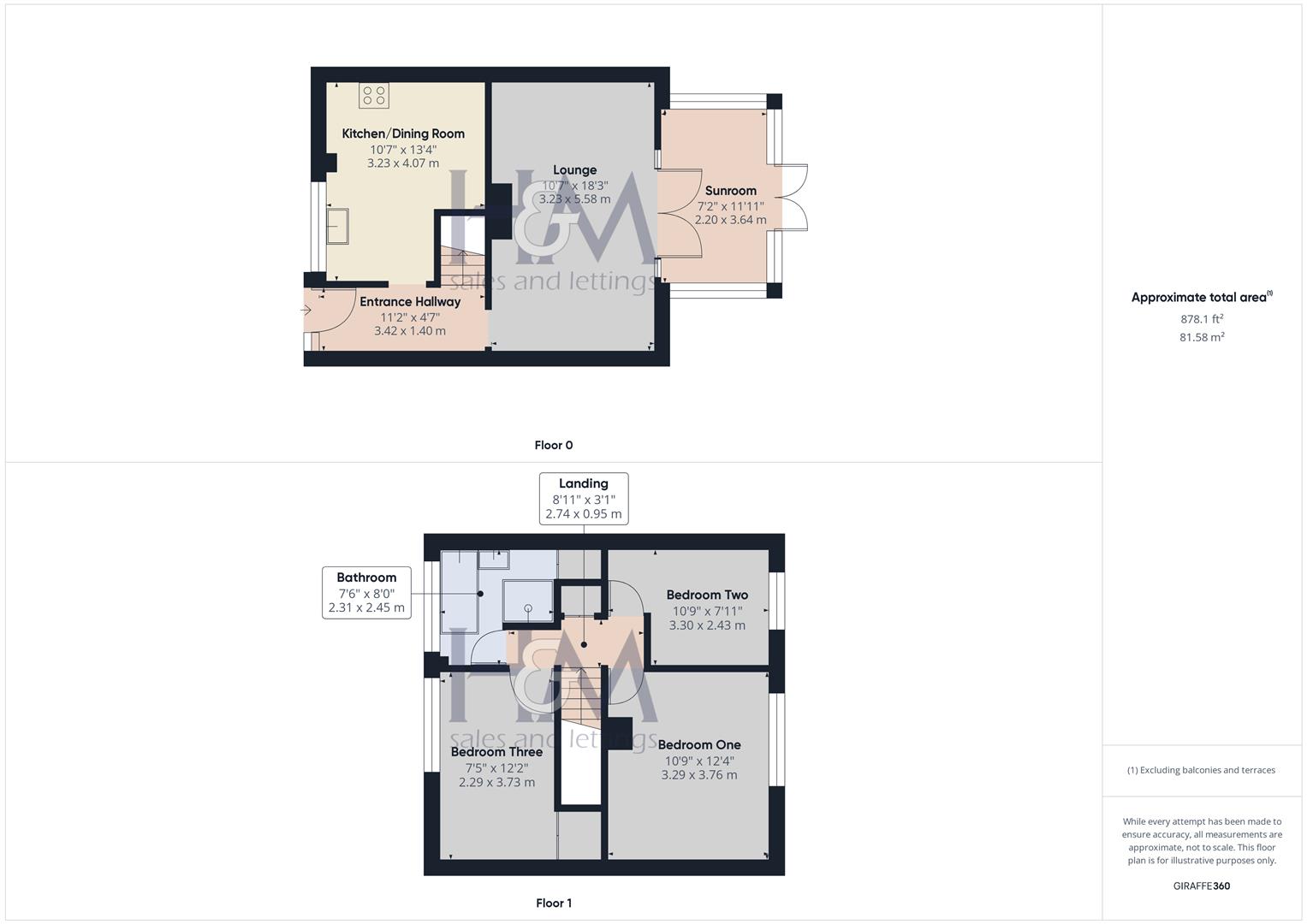Terraced house for sale in Darwin Road, Stevenage SG2
* Calls to this number will be recorded for quality, compliance and training purposes.
Property features
- Chain free!
- Three Bedrooms
- Refitted Kitchen
- Family Lounge
- Conservatory
- Four Piece Bathroom
- Gas Heating
- Double Glazed
- Parking for upto 2 vehicles
- Chells Area
Property description
Offered 'chain free' and situated in the popular area of Chells is this three bedroom terrace home which offers a refitted kitchen, lounge, conservatory, private rear garden and parking to the front of the property. Presented in good condition and also benefitting from double glazing, gas central heating and newly fitted carpets would make an ideal first time buy. Local amenities, bus routes and schools are all within walking distance. Viewing is highly recommend!
Entrance Hallway (3.40m x 1.40m (11'2 x 4'7))
Accessed by a double glazed front door with frosted glazed side panel, separate electric and gas meter cupboards, stairs leading to the first floor, coving to the ceiling and access to both the kitchen/dining room and lounge, wall mounted radiator.
Lounge (4.06m x 3.23m (13'4 x 10'7))
French doors leading into the conservatory, feature fireplace with brick surround and mantle, coving to the ceiling, two double radiators.
Kitchen/Dining Room (5.56m x 3.23m (18'3 x 10'7))
Refitted with a range of units and worktop space, built in 'Neff' oven and electric hob and extractor over, one and a half bowl ceramic sink drainer with mixer taps over, plumbing for a washing machine and dishwasher, space for a fridge/freezer, understairs storage space, wall mounted boiler, double radiator and double glazed window to the front aspect, tiled splashbacks.
Conservatory (3.63m x 2.18m (11'11 x 7'2))
Of a double glazed construction with french doors leading out into the rear garden, frosted top opening windows.
Landing (2.72m x 0.94m (8'11 x 3'1))
Doors to all of the bedrooms, built in airing cupboard, loft access.
Bedroom One (3.76m x 3.28m (12'4 x 10'9))
Double glazed window to the rear aspect, double radiator.
Bedroom Two (3.28m x 2.41m (10'9 x 7'11))
Double glazed window to the rear aspect, double radiator.
Bedroom Three (3.71m x 2.26m (12'2 x 7'5))
Double glazed window to the front aspect, overstairs storage cupboard, wall mounted radiator.
Bathroom (2.44m x 2.29m (8'0 x 7'6))
Four piece bathroom comprising of a panel enclosed bath with mixer taps and shower attachment, wall mounted glass topped wash hand basin, walk in corner shower cubicle, low level WC, tiled splashbacks, double glazed frosted window to the front aspect, built in linen cupboard.
Rear Garden
Paved path which leads round to a side gate to the front of the property and steps upto the main garden area. The main garden has low maintenance lawned area with a paved path bordering, flower bed borders, hardstanding for a garden shed, gated rear access.
Frontage
Herringbone block paved driveway for upto two vehicles. Low maintenance lawned area, side gate leading to the rear garden.
Property info
For more information about this property, please contact
Homes & Mortgages, SG1 on +44 1438 412646 * (local rate)
Disclaimer
Property descriptions and related information displayed on this page, with the exclusion of Running Costs data, are marketing materials provided by Homes & Mortgages, and do not constitute property particulars. Please contact Homes & Mortgages for full details and further information. The Running Costs data displayed on this page are provided by PrimeLocation to give an indication of potential running costs based on various data sources. PrimeLocation does not warrant or accept any responsibility for the accuracy or completeness of the property descriptions, related information or Running Costs data provided here.




























.png)
