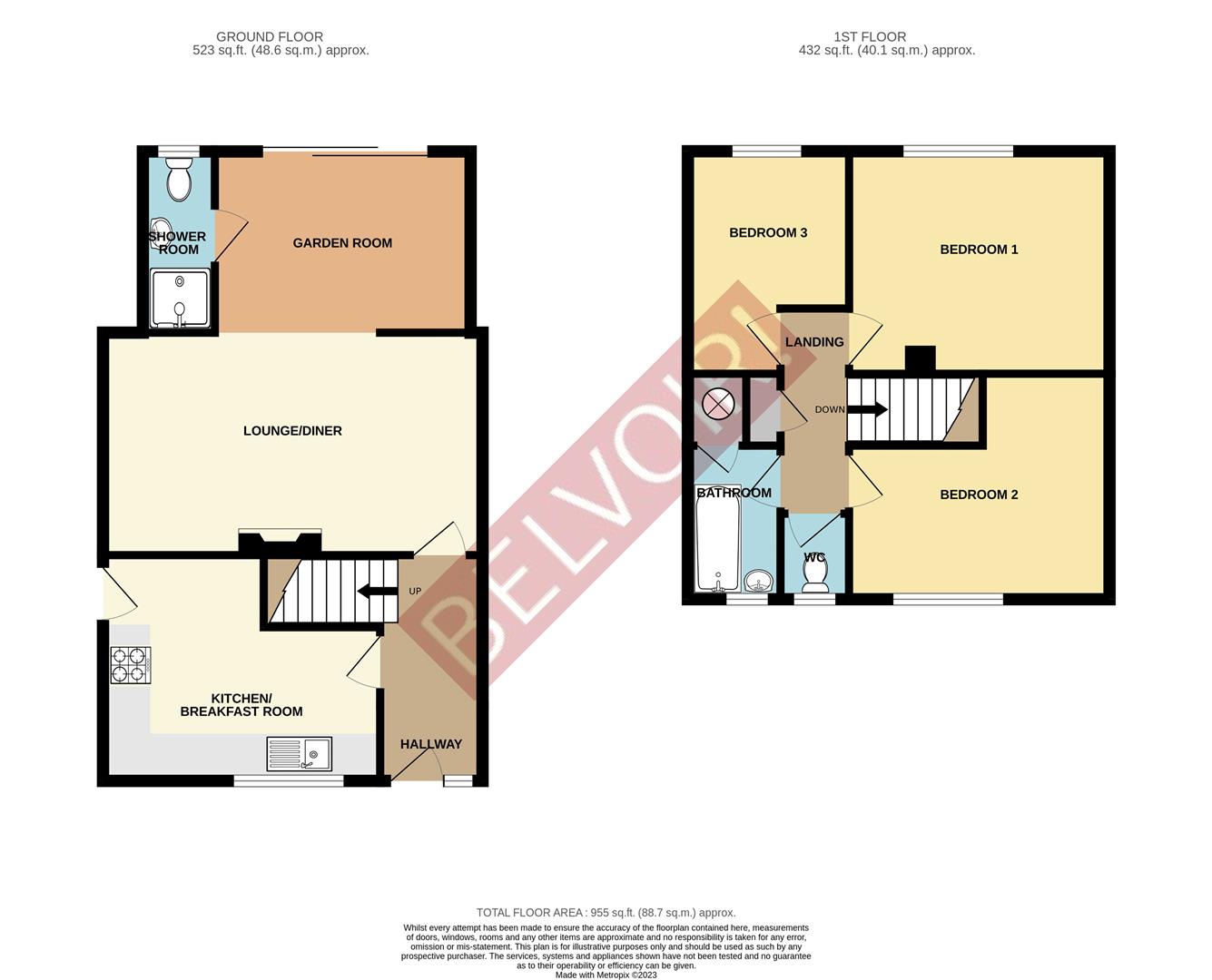Property for sale in Telford Avenue, Stevenage SG2
* Calls to this number will be recorded for quality, compliance and training purposes.
Property features
- Chain Free
- Attractive Residential Setting
- Walking Distance of Marriotts School
- Three Good Sized Bedrooms
- Ground Floor Extension
- Overlooking a Green
Property description
Make this your family home! - Belvoir take pleasure in offering for sale with no upward chain this extended three bedroom property in the popular chells area of Stevenage and a matter of seconds from the Marriotts Secondary School, short walking distance of the Nobel Secondary School and similarly of Lodge Farm Primary. Within easy access of Fairlands Valley Park and local amenities including a Tesco Express at the Glebe shops on Chells Way. Overlooking a pleasant open green, the property offers comfortable accommodation, sunny aspect to the rear garden and an ideal opportunity to put your own stamp and truly make this your home!
Currently seeing a huge redevelopment, Stevenage enjoys a substantial range of facilities for all, most notably, the fast mainline rail services to London and transport links via road from the A1(M). Also, the leisure park with iMax cinema and activity centres, Fairlands Valley Park with boating lakes and green space, along with a bustling ‘new’ town centre and lively Old Town High Street. There are Ofsted-rated ‘outstanding’ schools and a huge array of clubs and community initiatives.
Although requiring some modernisation, the property has been well maintained with accommodation comprising:
Ground Floor
Entrance
Via uPVC front door with sidelite window, into:
Hallway
Doors to kitchen and lounge/diner. Stairs rising to first floor. Radiator.
Kitchen / Breakfast Room (4.05m x 3.30m (max) (13'3" x 10'9" (max)))
UPVC double glazed window to front aspect. Fitted with a range of base and wall mounted cabinets providing storage. Stainless steel single bowl sink and drainer with chrome mixer tap. Space for 600mm freestanding dual-fuel cooker with concealed extractor over. Space and plumbing for both washing machine and slimline dishwasher. Space for freestanding fridge freezer. UPVC courtesy door to covered side access. Radiator.
Lounge / Diner (5.60m x 3.25m (18'4" x 10'7"))
Generously proportioned. Fireplace. Radiator. Open plan onto:
Garden Room (3.45m x 2.65m (11'3" x 8'8"))
UPVC sliding patio doors to garden. Door to:
Shower Room
UPVC obscure double glazed window to rear aspect. Suite comprising enclosed shower cubicle, wall mounted hand wash basin and low level flush WC. Chrome heated towel rail.
First Floor
Landing
Doors to all rooms. Hatch providing access to loft space. Storage cupboard.
Bedroom One (3.80m x 3.30m (12'5" x 10'9"))
UPVC double glazed window to rear aspect. Radiator.
Bedroom Two (3.80m x 3.30m (max) (12'5" x 10'9" (max)))
UPVC double glazed window to front aspect. Radiator.
Bedroom Three (3.30m (max) x 2.40m (10'9" (max) x 7'10"))
UPVC double glazed window to rear aspect. Radiator.
Bathroom
UPVC obscure double glazed window to front aspect. Suite comprising panel enclosed bath with chrome taps and pedestal mounted hand washbasin. Chrome heated towel rail. Airing cupboard housing hot water cylinder.
Wc
UPVC obscure double glazed window to front aspect. Low level flush WC.
Exterior
Front Garden
Enclosed by dwarf brick wall and mature hedging. Shared gated entrance. Path leading to front door with attractive beds with established shrubs and plants. Gated and covered walk way leading to rear garden.
Rear Garden
Mainly fence enclosed. Paved seating area leading to established lawn. Mature trees. Timber shed to remain.
Property Information
Council Tax: Band C
EPC Rating: D
Disclaimer
Every care has been taken with the preparation of these particulars, but they are for general guidance only and complete accuracy cannot be guaranteed. If there is any point, which is of particular importance please ask or professional verification should be sought. All dimensions are approximate. The mention of fixtures, fittings and/or appliances does not imply they are in full efficient working order. Photographs are provided for general information and it cannot be inferred that any item shown is included in the sale. These particulars do not constitute a contract or part of a contract.
Property info
For more information about this property, please contact
Belvoir - Hitchin and Stevenage, SG5 on +44 1462 228860 * (local rate)
Disclaimer
Property descriptions and related information displayed on this page, with the exclusion of Running Costs data, are marketing materials provided by Belvoir - Hitchin and Stevenage, and do not constitute property particulars. Please contact Belvoir - Hitchin and Stevenage for full details and further information. The Running Costs data displayed on this page are provided by PrimeLocation to give an indication of potential running costs based on various data sources. PrimeLocation does not warrant or accept any responsibility for the accuracy or completeness of the property descriptions, related information or Running Costs data provided here.





































.png)

