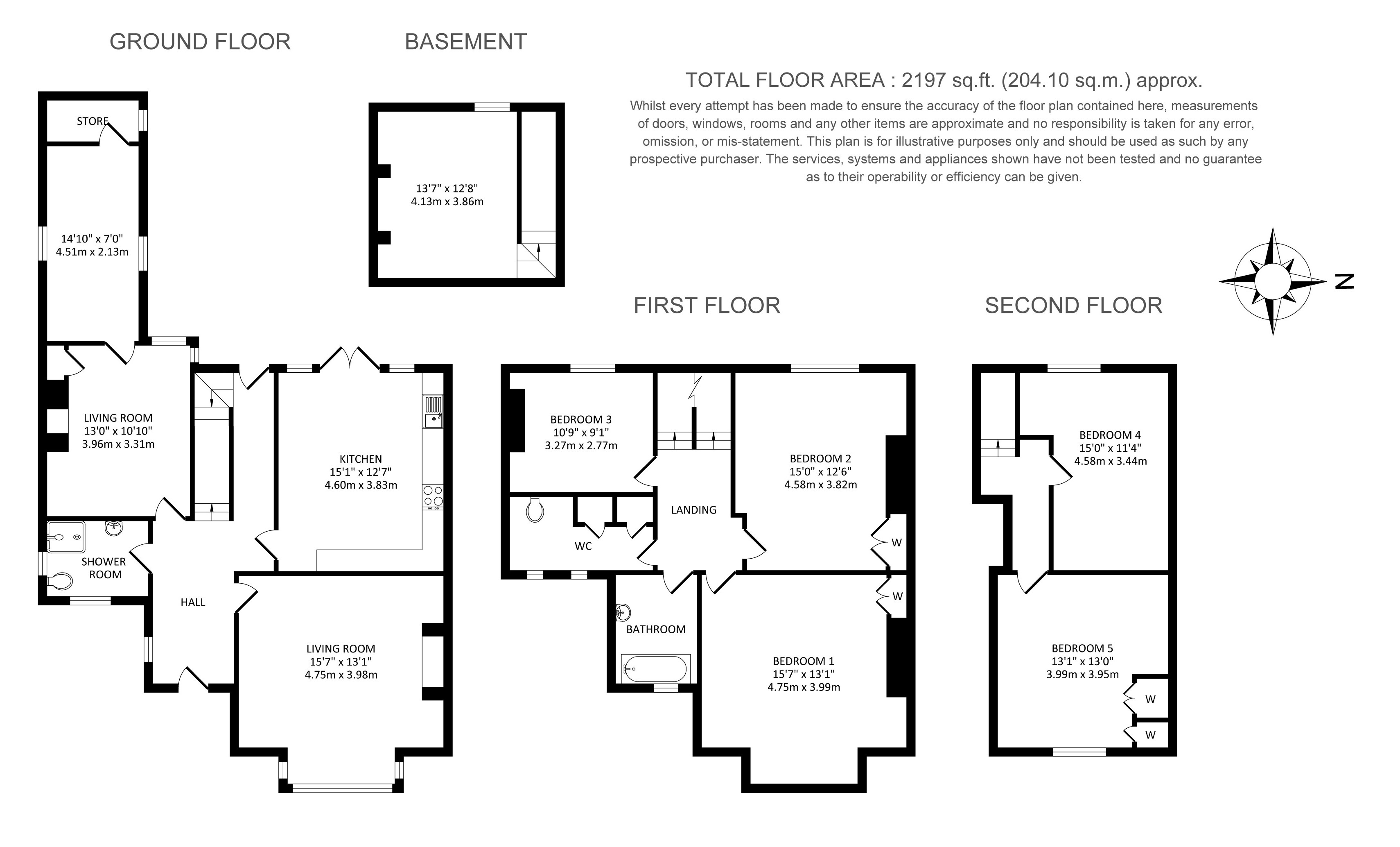Semi-detached house for sale in Reading Road, Wallingford OX10
* Calls to this number will be recorded for quality, compliance and training purposes.
Property description
A delightful Victorian villa, in need of some updating, believed to date from c.1885 and set just to the south of town in this prime residential area with a secluded west facing walled garden and a garage. The living accommodation is arranged over 3 floors along with a basement, the house has 5 bedrooms, 2 bathrooms, a large reception hall with 2 separately approached reception rooms, a kitchen-breakfast room and utility room. Period detail includes high corniced ceilings, a large bay window, quarry tiling and fireplaces. This great location is within easy walking distance of the town and all its amenities.
A delightful Victorian villa, in need of some updating, believed to date from c.1885 and set just to the south of town in this prime residential area with a secluded west facing walled garden and a garage.
The living accommodation is arranged over 3 floors along with a basement, the house has 5 bedrooms, 2 bathrooms, a large reception hall with 2 separately approached reception rooms, a kitchen-breakfast room and utility room.
Period detail includes high corniced ceilings, a large bay window, quarry tiling and fireplaces. This great location is within easy walking distance of the town and all its amenities.
Tenure - Freehold
Accommodation
Front door with fanlights, opening to:
Reception Hall: Decorative quarry tiled floor, side window, door to garden. Stairs to landing and cellar, 2 radiators.
Sitting Room: 15’7 into bay x 13’1 Large walk-in bay window to the front, brick fireplace with marble surround and tiled hearth, shelving flanking the chimney breast. 2 radiators, picture rail and ceiling cornice.
Living Room:13’ x 10’10 Corner window to the rear and side window. Shelved fireplace recess and radiator.
Kitchen/Breakfast Room: 15’1 x 12’7 Twin French doors flanked by side windows open to the rear gardens, range of storage units with tiled worktops and stainless steel sink. Appliance spaces, radiator, picture rail and ceiling cornice.
Utility Room: 14’10 x 7’ Windows either side and door to the garden, sink, radiator and gas boiler.
Pantry: 7’ x 3’1 window.
Shower Room: White 3-piece suite part tiled walls and quarry tiled floor, windows front and side. Radiator.
Stairs to 1st Floor Landing: Radiator.
Bedroom 1: 15’7 x 13’1 Wardrobes, 2 radiators, ceiling cornice, shelving.
Bedroom 2:15’ x 12’6 Window overlooking the rear garden, feature cast iron fireplace, radiator and wardrobe.
Bedroom 3: 10’9 x 9’1 Window to rear, cast iron fireplace, radiator, wardrobe.
Bathroom: 2-piece suite, part tiled walls, pine ceiling and wall cladding, radiator and window.
Inner Landing/Cloakroom: Window, airing cupboard, 2- piece suite, pine ceiling with down lighters.
Stairs to 2nd Floor Landing: Cupboard door opening to a large 11’ eaves space.
Bedroom 4: 15’ x 11’4 Window to the front, cast iron fireplace, wardrobes.
Bedroom 5: 13’1 x13’ Window to rear, cast iron fireplace, fitted shelving.
Basement: 13’7 x 12’8 Brick floor, window set in light well, stairs to hallway.
Outside
To the Front: Retaining wall, the garden is paved and Interspersed with shrubs and trees. There is side access to the rear.
Garage: 18’6 x 9’1 Up/over door onto squires walk and door to the garden.
Rear Garden: A lovely feature facing west and extending to 45’ in length. There is a large paved terrace with retaining brick wall beyond is an area of lawn with plant borders and a further corner terrace. The gardens are enclosed by brick walling with a gate to Squires Walk at the rear and side path to the front.
Property info
For more information about this property, please contact
JP Knight Property Agents, OX10 on +44 1491 877226 * (local rate)
Disclaimer
Property descriptions and related information displayed on this page, with the exclusion of Running Costs data, are marketing materials provided by JP Knight Property Agents, and do not constitute property particulars. Please contact JP Knight Property Agents for full details and further information. The Running Costs data displayed on this page are provided by PrimeLocation to give an indication of potential running costs based on various data sources. PrimeLocation does not warrant or accept any responsibility for the accuracy or completeness of the property descriptions, related information or Running Costs data provided here.




























.png)