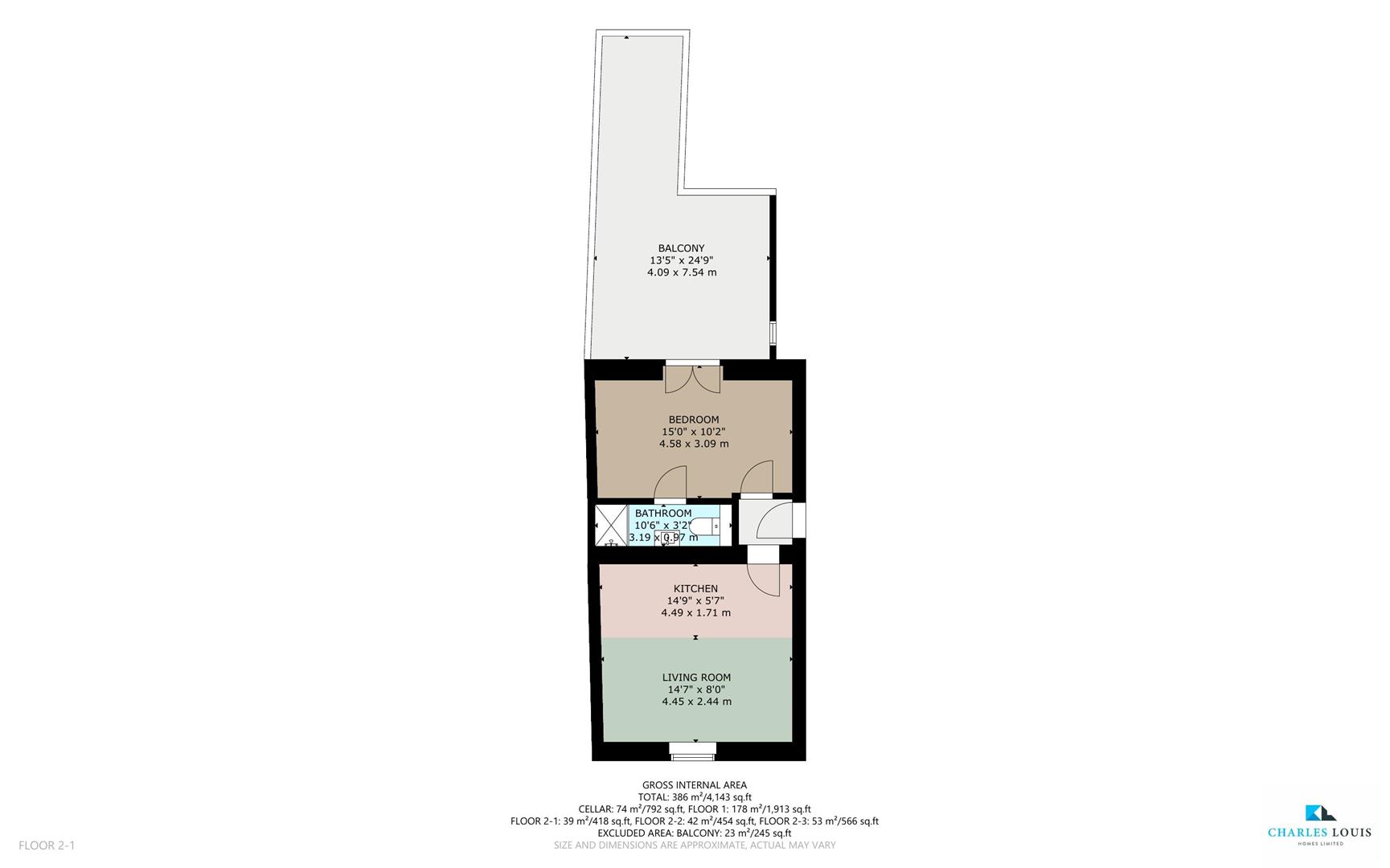Flat for sale in London Road, Hazel Grove, Stockport SK7
* Calls to this number will be recorded for quality, compliance and training purposes.
Property features
- Well Presented First Floor Apartment
- One Bedroom with Patio Doors to Outisde Balcony
- Modern Fitted Open Plan Kitchen/Diner
- Newly Fitted Modern Bathroom
- Ideal For First Time Buyers & Investors
- Allocated & Visitor Parking With Communal Gardens
- Close To Local Amenities, Metrolink & Motorway Links
- A Must See! To Appreciate Location & Charm Of Property
Property description
"The Anchor, " located in Hazel Grove, Stockport, is a property consisting of three apartments on the first floor. Situated in close proximity to the hospital and local amenities, the property offers convenience for residents. Additionally, its easy access to the motorway facilitates transportation to the wider area, enhancing its appeal for both residents and potential renters.
In summary, Apartment two, is a one bedroom with access to a roof top balcony via double patio doors, and an open plan kitchen and living room, and private bathroom. (Yellow outline on the floorplan)
Apt 2
Living Room (4.45m x 2.44m (14'7 x 8))
With a front facing uPVC windows and open aspect to the kitchen, it has inset ceiling spot lights, radiator, TV point, telephone point and power points
Kitchen (4.50m x 1.70m (14'9 x 5'7))
Laminate wood effect flooring, a range of wall and base units with quartz work surfaces, inset sink with drainer, built in electric oven, induction hob with overhead extractor, integrated fridge freezer, and plumbing for a washing machine.
Bedroom (4.57m x 3.10m (15 x 10'2))
With a rear facing uPVC double glazed double patio doors leading to the roof top balcony area, inset ceiling spot lights, radiator and power points
Alternative View
Balcony (4.09m x 7.54m (13'5 x 24'9))
Bathroom (3.20m x 0.97m (10'6 x 3'2))
Fully tiled with a heated towel rail, extractor fan, glass enclosed shower cubicle with thermostatic shower, low flush WC ad a hand wash basin with vanity unit.
Property info
For more information about this property, please contact
Charles Louis, BL0 on +44 161 506 3231 * (local rate)
Disclaimer
Property descriptions and related information displayed on this page, with the exclusion of Running Costs data, are marketing materials provided by Charles Louis, and do not constitute property particulars. Please contact Charles Louis for full details and further information. The Running Costs data displayed on this page are provided by PrimeLocation to give an indication of potential running costs based on various data sources. PrimeLocation does not warrant or accept any responsibility for the accuracy or completeness of the property descriptions, related information or Running Costs data provided here.

















.png)
