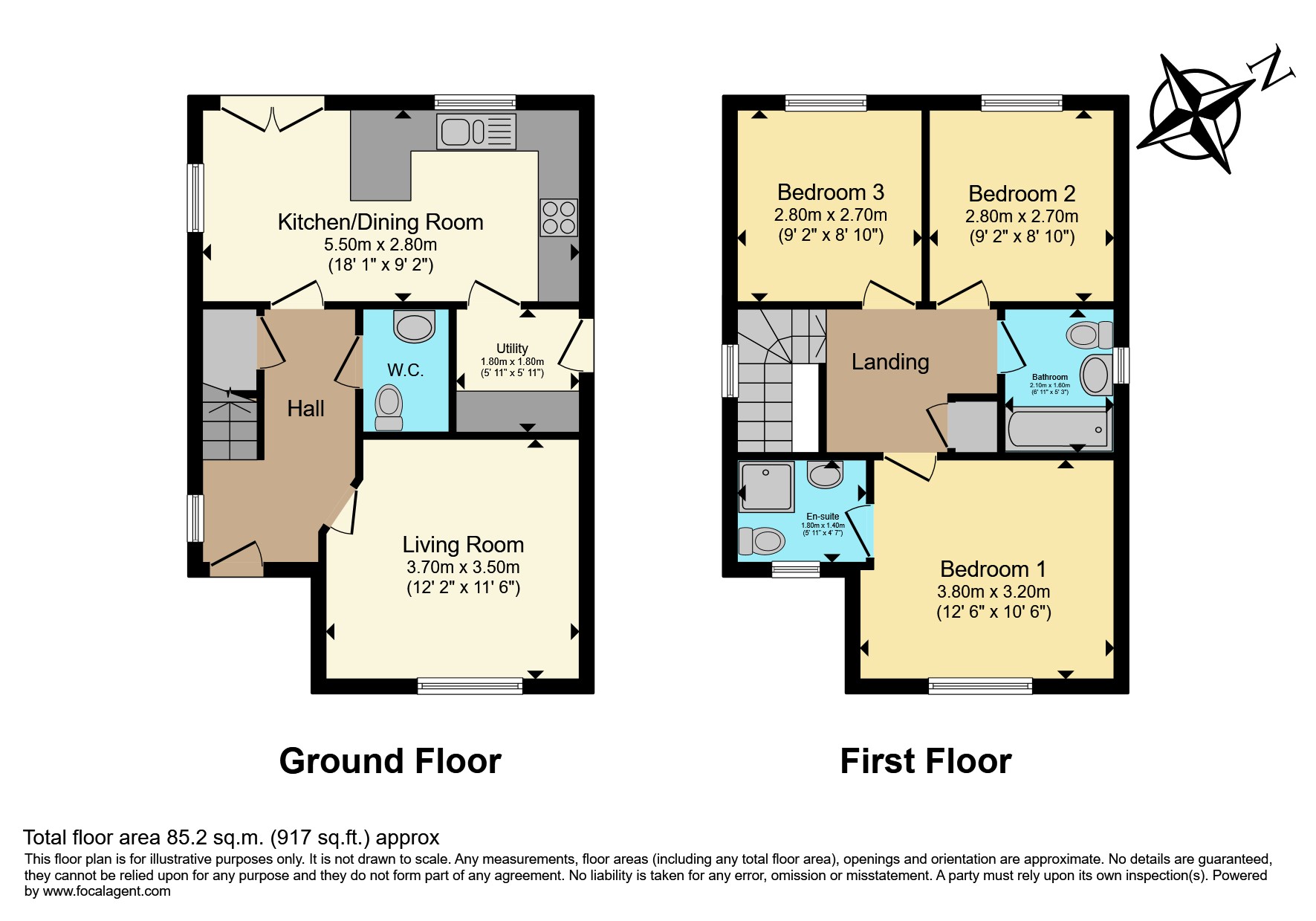Detached house for sale in Peter Easton Lane, Markinch, Glenrothes KY7
* Calls to this number will be recorded for quality, compliance and training purposes.
Property features
- Modern Detached Villa
- Open Plan Kitchen/Diner
- Sought After Development
- 3 Bedrooms (Master EnSuite)
- Off Street Parking
- Genuine Move in Condition
- Ideally Located for Commuting
- Easy Access to Walking/Cycling Routes
- Train Staition Less Than a Mile by Foot
- NHBC Guarantee
Property description
Immaculately presented Modern Detached Villa situated in the much sought after West Mill Development in Markinch. The property is presented to market in genuine move in condition and is ideally located for access to local amenities, schooling and transport links with the train station within walking distance. The property comprises entrance hallway providing access to the lounge, kitchen/diner, cloak room and stairs to upper level. The area has a fresh neutral decor, widows to side providing natural lighting, under stair storage and quality vinyl flooring. The lounge is situated to the front of the property and has a fresh modern decor and carpet to floor. Spacious open plan kitchen/diner with dual aspect views to the rear and side of the property. The room benefits from ample modern fitted wall/base units with contrasting work surfaces, integrated stainless steel gas hob/electric oven and stainless steel cooker hood. There is also an integrated dishwasher and fridge/freezer. The room has ample space for dining and French doors leading to the rear garden. The utility room is situated off the kitchen with a door leading to the side of the property. There are wall/base mounted units with contrasting work surfaces. Situated off the hall there is a spacious cloak room with WC and wash hand basin set on pedestal. This room could be converted to a shower room if required. On the upper level of the property there are three generous double bedrooms, master en suite with WC, wash hand basin on pedestal and tiled shower cubicle with mains shower, sleek tiling and quality vinyl to floor. Family bathroom with WC wash hand basin on pedestal and bath. Partial sleek tiling to walls and quality vinyl fooring. The property has dual zone gas central heating, self cleaning solar roof panels and is fully double glazed throughout. Externally, there is a garden to the front of the property laid to lawn and private enclosed garden to the rear with low maintenance stone chips, paving/shrubs, outside tap and security lighting. The driveway is situated to the rear of the property providing off street parking for two cars. The timber shed has electrics and will be included in the sale.
The village benefits from excellent transport links, with Markinch railway station providing direct access to Edinburgh, Dundee and Aberdeen. The A92 is also easily accessible for those who commute by car and local bus services connect the village to nearby towns and cities. The village is home to reputable schools, making it an ideal location for families. There are local shops, supermarkets, and a variety of dining options in the vicinity. Residents of Markinch enjoy a range of recreational activities, including scenic parks and green spaces, ideal for outdoor enthusiasts.Golf enthusiasts will appreciate the nearby golf courses, including Balbirnie Park Golf Club and the beautiful Balbirnie Park situated in over 400 acres, with walking trails perfect for leisurely strolls, bridle path, picnic facilities and free parking.
Disclaimer
Whilst we make enquiries with the Seller to ensure the information provided is accurate, Yopa makes no representations or warranties of any kind with respect to the statements contained in the particulars which should not be relied upon as representations of fact. All representations contained in the particulars are based on details supplied by the Seller. Your Conveyancer is legally responsible for ensuring any purchase agreement fully protects your position. Please inform us if you become aware of any information being inaccurate.
For more information about this property, please contact
Yopa, LE10 on +44 1322 584475 * (local rate)
Disclaimer
Property descriptions and related information displayed on this page, with the exclusion of Running Costs data, are marketing materials provided by Yopa, and do not constitute property particulars. Please contact Yopa for full details and further information. The Running Costs data displayed on this page are provided by PrimeLocation to give an indication of potential running costs based on various data sources. PrimeLocation does not warrant or accept any responsibility for the accuracy or completeness of the property descriptions, related information or Running Costs data provided here.






























.png)
