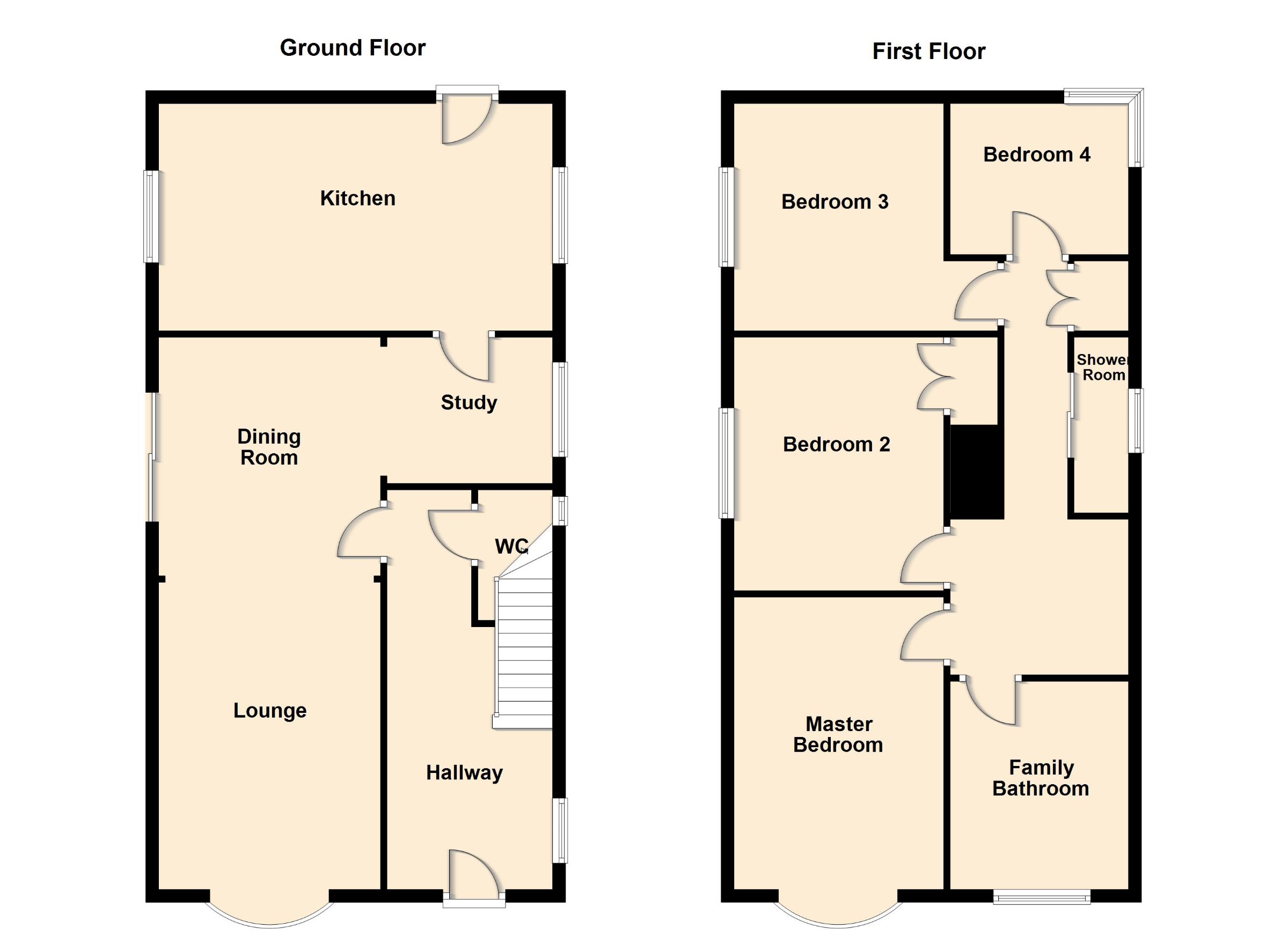Detached house for sale in Broadway, Peterborough PE1
* Calls to this number will be recorded for quality, compliance and training purposes.
Property features
- Located just a short walk from both the city centre and the train station, this four-bedroom, detached family home is ideal for commuters
- The welcoming hallway opens to an open-plan lounge with abundant natural light and a cosy area that leads to a dining and family space, perfect for entertaining
- The kitchen combines traditional design with modern conveniences, creating a functional, inviting space with plenty of natural light
- Upstairs features four double bedrooms, including a master with a large bay window, and benefits from a contemporary family bathroom and an additional separate shower room
- Includes a driveway for up to three vehicles, a garage, and storage unit, plus a garden with a lawn and raised decking area for outdoor entertaining
- Its proximity to the city centre makes it appealing for those seeking easy access to city amenities and transport links
Property description
Description
Guide Price (£400,000 - £430,000)
If you're looking for a four bedroom, detached family home in the city centre, then this one could be for you. Just a very short walk from both the city centre and the train station, it's ideally located for those looking to commute in and out of the city.
Upon entrance, the property has a welcoming hallway which leads off into the open plan lounge. The lounge is very well lit, helped by the large front window and the patio doors which lead out into the rear garden. It's a cosy lounge which leads through to a dining and family area, which is a great spot for having friends and family over for entertaining.
The kitchen is a great spot and blends the traditional and contemporary very well. It combines classic design elements with modern conveniences, creating a space that is both functional and inviting. The kitchen is well-proportioned with a warm, neutral colour palette and it has plenty of natural light.
Upstairs there are four double bedrooms, with one currently being used as a study. The master bedroom sits to the front of the home and mimics the lounge below, with a large bay window letting plenty of natural light in. The family bathroom sits just off the master bedroom and is contemporary in nature. There is a separate shower cubicle, bath, toilet and hand basin included.
The remaining bedrooms all have the additional benefit of a separate shower room, which compliments the home very well.
Outside, the driveway can fit up to three vehicles and there is a garage and storage unit too. The garden is mainly laid to lawn with a raised decking area, which is great for entertaining.
This homes proximity to the city centre makes strong appeal for those looking for access not only to the city, but in and out of it too. If you would like more information, please contact the office.
Measurements -
Lounge - 4.73m x 3.97m (15'6" x 13'0")
Dining Room - 3.68m x 3.64m (12'1" x 11'11")
Study - 2.57m x 2.29m (8'5" x 7'6")
Kitchen/Diner - 6.07m x 3.45m (19'11" x 11'4")
Master Bedroom - 4.5m x 3.5m (14'9" x 11'6")
Bedroom Two - 3.97m x 3.66m (13'0" x 12'0")
Bedroom Three - 3.97m x 3.4m (13'0" x 11'2")
Bedroom Four - 3.09m x 2.38m (10'2" x 7'10")
Specifications -
EPC Rating - E
Council Tax Band - E
Tenure - Freehold
Vendors Position - Looking for their next home
Tenure: Freehold
Property info
For more information about this property, please contact
Wilson & Co, PE7 on +44 1733 850656 * (local rate)
Disclaimer
Property descriptions and related information displayed on this page, with the exclusion of Running Costs data, are marketing materials provided by Wilson & Co, and do not constitute property particulars. Please contact Wilson & Co for full details and further information. The Running Costs data displayed on this page are provided by PrimeLocation to give an indication of potential running costs based on various data sources. PrimeLocation does not warrant or accept any responsibility for the accuracy or completeness of the property descriptions, related information or Running Costs data provided here.





























.png)