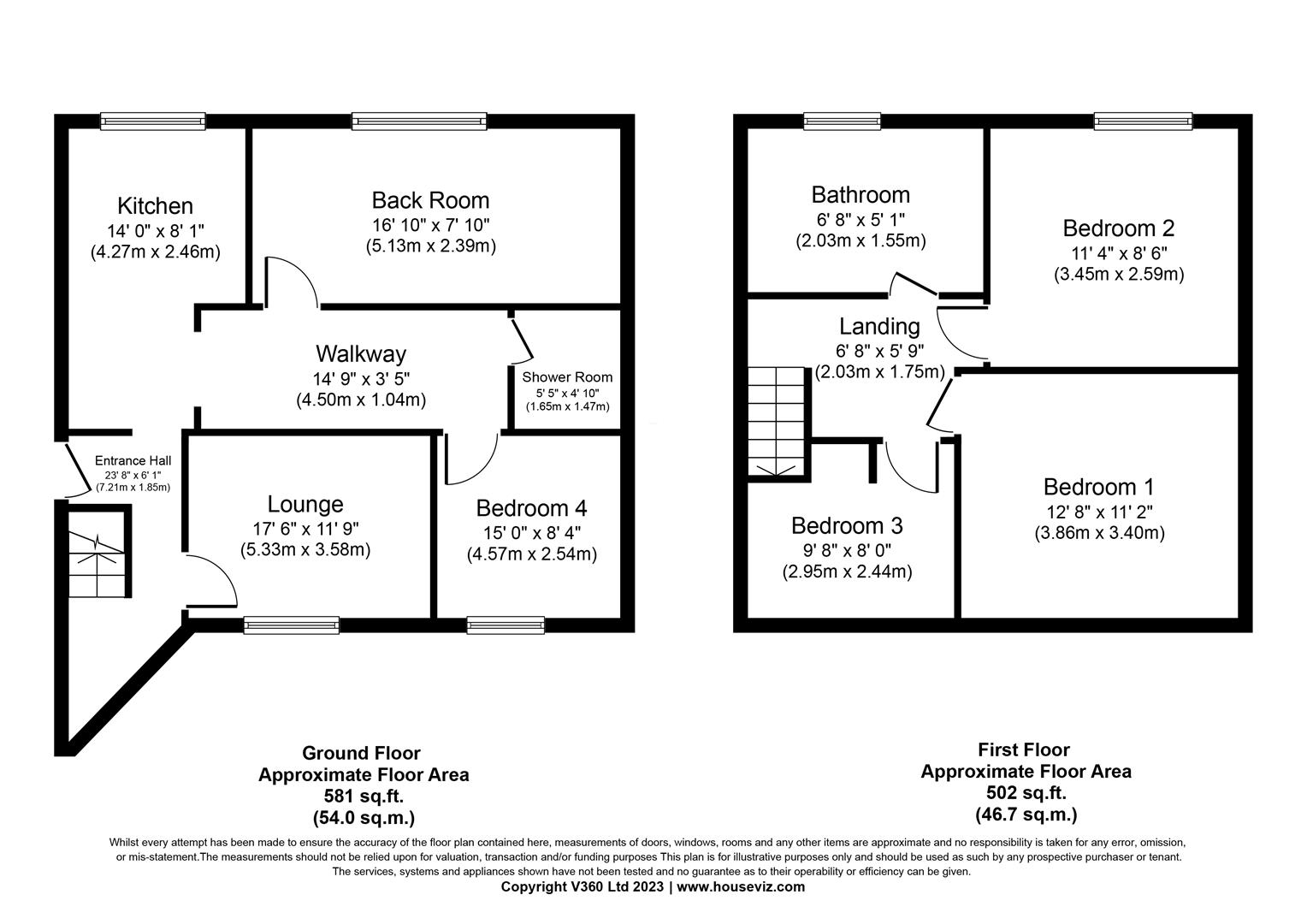Detached house for sale in Atherstone Avenue, Peterborough PE3
* Calls to this number will be recorded for quality, compliance and training purposes.
Property description
This perfect 4-bedroom link detached, family home, with a recent extension to the side and rear, sits in a quiet and popular location in Netherton, Peterborough, offering easy access to Peterborough City Centre, Train Station, local schools and travel links including the A47. The property has been completely refurbished throughout brand new kitchen and bathroom, new electrics, central heating, and a new boiler with two years warranty. The property offers spacious open plan living downstairs, good sized bedroom space upstairs, and parking for several vehicles and a private enclosed rear garden with patio and open lawn space.
The front porch leads to the entrance door into the downstairs hallway. The hallway has stairs to the first floor with under the stair storage. The downstairs living room has ample space with spotlights and a large front window. Further down the hallway this leads to a fully fitted kitchen with plenty of worktop space, a fitted oven, and a fitted four-ring hob. The dining room has plenty of space for a dining table set and access to the rear garden. The downstairs hallway to the right leads to a separate downstairs bedroom and a separate shower, toilet room.
On the first floor there is an open landing with access to all rooms which include three bedrooms, and finally a four-piece family bathroom. Outside to the front of the property, there is an open lawn space, a driveway, and a side gate. To the rear garden, the garden is mainly laid with lawn, and has a small shed in the back.
The property has been painted throughout with neutral colours, all certificates including a new gas safety certificate, electrical safety certificate and building regs compliance will be provided, along with a new updated EPC certificate.
Entrance Porch/Hallway (7.21m x 1.85m (23'08 x 6'01))
UPVC construction with double-glazed window and door to front stairs to the first floor, cupboard with hot air system, storage under stairs. Upvc side door
Living Room (5.44m x 3.58m (17'10 x 11'09))
UPVC double glazed large window to front, laminate flooring, radiator.
Dining Room (5.13m x 2.39m (16'10 x 7'10))
UPVC double glazed patio door to rear and window, Carpet, radiator.
Kitchen (4.27m x 2.46m (14'00 x 8'01))
UPVC double-glazed window to rear, The kitchen is fitted with a matching range of base and eye-level units with fitted worktops and splashback tiles behind. Fitted sink drainer, fitted electric oven and grill, fitted four ring hob., laminate flooring, radiator.
Shower Room (1.65m x 1.47m (5'05 x 4'10))
Shower cubicle. Wc, Hand basin, Towel radiator.
Bedroom 4 Downstairs (4.57m x 2.54m (15'00 x 8'04))
UPVC Window to front., Carpet, radiator.
Landing (2.03m x 1.75m (6'08 x 5'09))
Doors leading to all rooms loft hatch, laminate flooring
Bedroom 1 (3.86m x 3.40m (12'08 x 11'02))
- UPVC double glazed window to front, carpet, radiator.
Bedroom 2 (3.45m x 2.59m (11'04 x 8'06))
UPVC double glazed window to rear, carpet, radiator.
Bedroom 3 (2.95m x 2.44m (9'08 x 8'00))
UPVC double glazed window to front, carpet radiator.
Family Bathroom (2.03m x 1.55m (6'08 x 5'01))
Obscure uPVC double glazed window to rear, three-piece suite with low level WC, pedestal wash hand basin, and bath, fully tiled splashback walls
Outside
Outside the front of the property, there is an open lawn space, a driveway and a side gate. To the rear garden, the garden is mainly laid with lawn
Property info
For more information about this property, please contact
PROPERTYLINE, PE1 on +44 1733 734195 * (local rate)
Disclaimer
Property descriptions and related information displayed on this page, with the exclusion of Running Costs data, are marketing materials provided by PROPERTYLINE, and do not constitute property particulars. Please contact PROPERTYLINE for full details and further information. The Running Costs data displayed on this page are provided by PrimeLocation to give an indication of potential running costs based on various data sources. PrimeLocation does not warrant or accept any responsibility for the accuracy or completeness of the property descriptions, related information or Running Costs data provided here.


































.jpeg)

