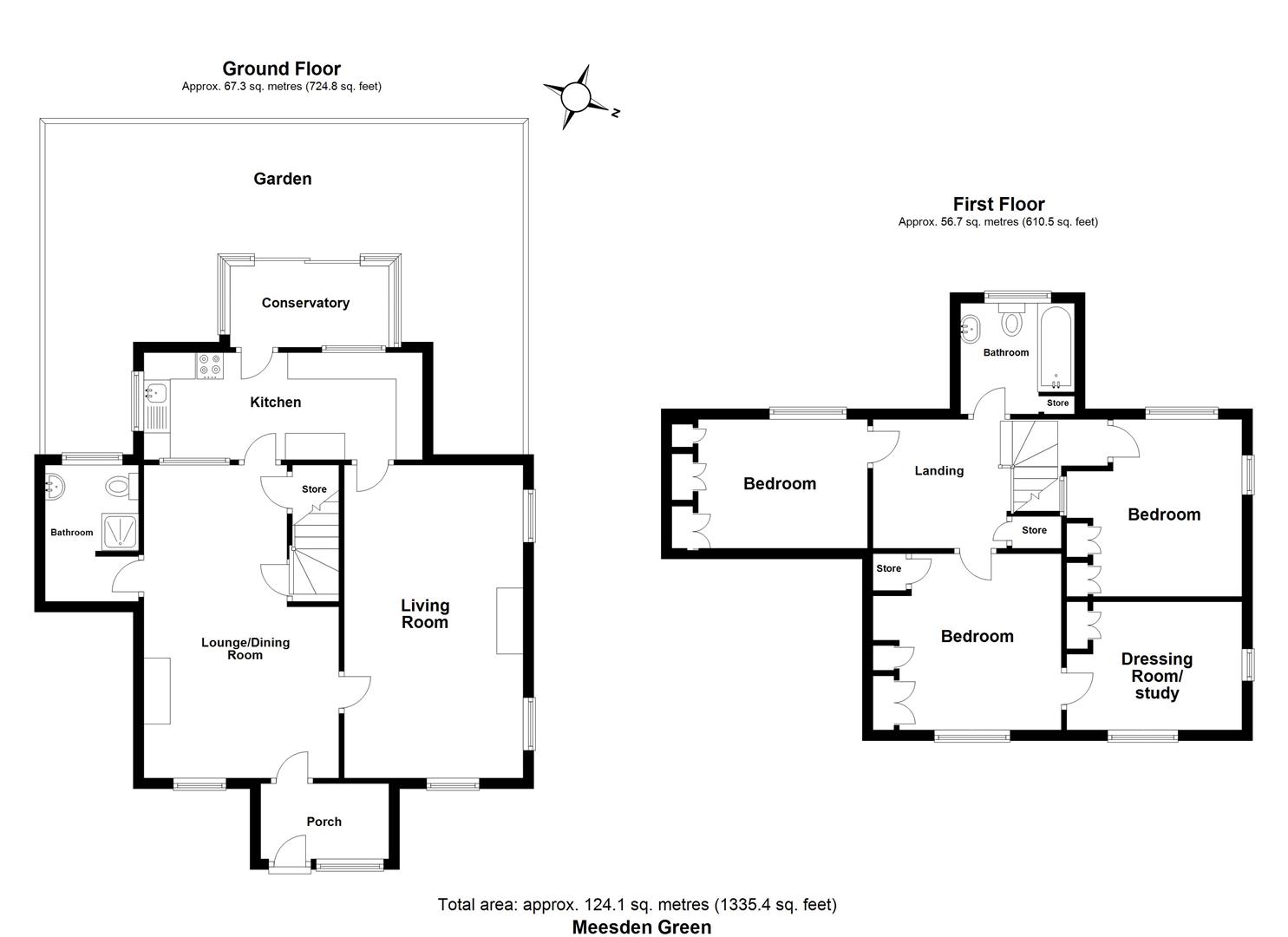Semi-detached house for sale in The Green, Meesden, Buntingford SG9
* Calls to this number will be recorded for quality, compliance and training purposes.
Property features
- Extended semi-detached property
- Three bedrooms
- Approx.100 ft rear garden
- Ample parking
- Beautiful rural location
- 2 working fireplaces
- Newly fitted boiler and storage tank
- Downstairs shower room
Property description
Oliver Minton Village & Rural Homes are delighted to offer this rural semi-detached home in a lovely position overlooking Meesden green and backing on to farmland. In need of general refurbishment, the house extends to 1335 sq ft and is complemented by a lovely size rear garden. Meesden is a small, quiet village to the north of the Hormeads & Pelhams and just a 10-15 minute (6 miles) drive from Buntingford.
Entrance Porch
Front door, laminate flooring, radiator.
Dining/Family Room (6.09 x 3.14 (19'11" x 10'3"))
Double glazed window to front, brick open fireplace, laminate wood flooring, 2 radiators, exposed beams. Door to Shower Room. Multi-pane glazed door concealing staircase to first floor and further multi-pane door to Living Room. Glazed door at rear to Kitchen.
Living Room (5.91 x 3.55 (19'4" x 11'7"))
Double glazed windows to front and side, brick fireplace with inset wood burning stove. Exposed beams, 2 radiators. TV point. Multi-pane door to Kitchen.
Kitchen (5.26 x 1.98 (17'3" x 6'5"))
Fitted with matching wall and base units with work surfaces, part-tiled walls, laminate flooring, electric cooker point, stainless steel drainer sink unit, plumbing for washing machine, double glazed window to side, door to conservatory.
Conservatory (3.01 x 1.55 (9'10" x 5'1"))
Lean-to style conservatory. Sliding patio door to rear garden.
Shower Room
Comprising shower cubicle with wall-mounted shower, pedestal wash hand basin, WC, tiled walls, obscure glazed window to rear. Heated towel rail.
Spacious First Floor Landing
Doors to bedrooms and bathroom. Radiator, double glazed window to rear.
Bedroom One (3.38 x 3.34 (11'1" x 10'11"))
Double glazed window to front, access hatch to loft, built-in wardrobes, radiator, airing cupboard housing shelving and hot water cylinder. Door to:
Dressing Room / Study (3.34 x 2.45 (10'11" x 8'0"))
Double glazed windows to front and side, radiator.
Bedroom Two (3.73 x 2.47 max (12'2" x 8'1" max ))
Double glazed window to rear, radiator.
Bedroom Three (3.44 x 3.36 (11'3" x 11'0"))
Double glazed windows to side and rear, radiator.
Bathroom (2.16 x 2.09 (7'1" x 6'10"))
Suite comprising bath with wall-mounted shower above, wash hand basin, WC, tiled walls, vinyl tiled floor, radiator, obscure double glazed windows to rear
Outside
Front Commonland
Immediately to the front of the house is a small front garden and the remainder of the land adjoining the Green is commonland, including the parking area and driveway approach.
Long Rear Garden
A lovely long garden backing onto open fields. Laid to lawn with timber shed and shrub border. Recently installed oil storage tank and sewerage system. Side access.
Services
There is oil fired heating to radiators, with a new oil tank and oil boiler having been installed in October 2023.
The property has a modern private sewerage system installed in August 2022.
Broadband & mobile phone coverage can be checked at
Property info
For more information about this property, please contact
Oliver Minton, SG11 on +44 1920 352808 * (local rate)
Disclaimer
Property descriptions and related information displayed on this page, with the exclusion of Running Costs data, are marketing materials provided by Oliver Minton, and do not constitute property particulars. Please contact Oliver Minton for full details and further information. The Running Costs data displayed on this page are provided by PrimeLocation to give an indication of potential running costs based on various data sources. PrimeLocation does not warrant or accept any responsibility for the accuracy or completeness of the property descriptions, related information or Running Costs data provided here.


















































.jpeg)

