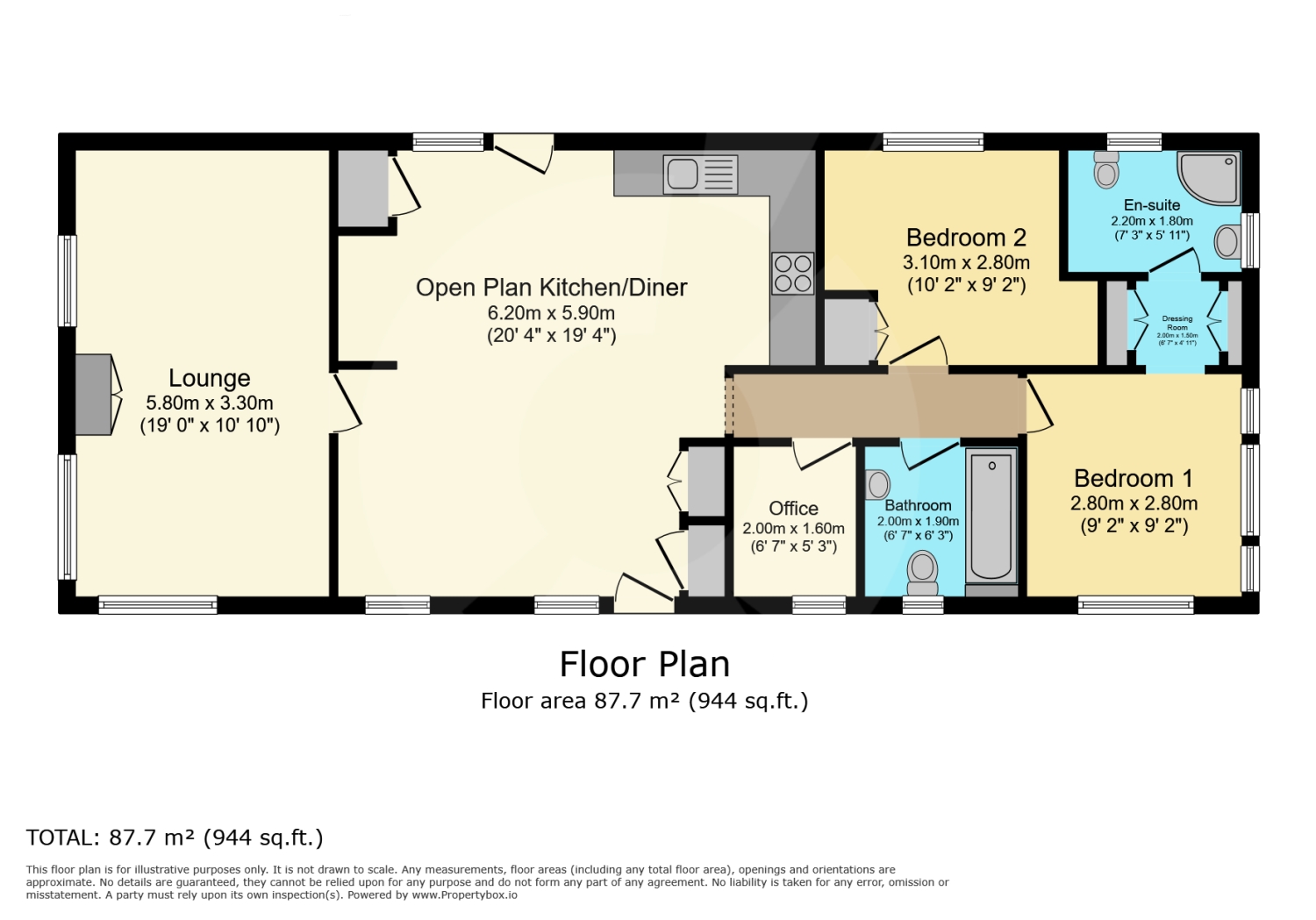Mobile/park home for sale in Bank Street, Neilston, Glasgow G78
* Calls to this number will be recorded for quality, compliance and training purposes.
Property features
- Ultra-modern park home located in tranquil countryside / stunning open views
- Bright and airy lounge / on-trend media wall
- Extensive open-plan kitchen diner / quality integrated appliances
- Two well proportioned bedrooms / dressing area within master bedroom
- Contemporary three-piece bathroom / ensuite with master bedroom
- Welcoming office space / neutrally decorated throughout
- Wrap around garden space / sociable patio area / private driveway parking
- In depth HD video property tour available
- Exclusive residential park home village adjacent to glennifer brae country park, offering ample opportunity for outdoor recreation.
- Popular neilston locale / short drive to local amenities, shops & cafes
Property description
** tranquil countryside location ** contemporary décor throughout ** exclusive retirement park ** two bathrooms ** Please contact your personal estate agents, The Property Boom, for much more information and a copy of the Home Report.
Welcome to No. 4 Abbey Place, a stylish two-bedroom apartment set in the ever-popular Paisley locale. A secure door entry system provides entry into the pristine communal close, with elevator and staircase access leading up to the third floor where you will find apartment 3/2. As you step into the property, you are welcomed into the warm and welcoming entrance hallway, which provides access to all rooms within the spacious apartment.
The lounge is wonderfully spacious with large window formations that allow an abundance of natural light to fill the room, creating a warm, comfortable space to relax and rewind. The generous dimensions also allow ample space for dining with friends and family of a night.
The well-appointed kitchen is fitted with wood effect base and wall units offering plenty of space for kitchen storage. Integrated appliances include a stainless-steel sink, oven and extractor as well as a four-burner gas hob. There is also sufficient space for additional appliances such as a fridge freezer and washing machine.
The property boasts two generously proportioned double bedrooms, with Bedroom One benefitting from excellent storage solutions and an en-suite shower room. The ensuite consists of a walk-in shower, wash hand basin and w.c.
Completing the interior is the pristine three-piece bathroom comprising of a bathtub, wash hand basin and w.c.
Outside, the property benefits from a large carpark providing plenty of safe, off-street parking for residents and their visitors. The communal grounds are as well maintained as the apartment itself.
Living in Paisley offers convenient access to an extensive network of transport links, connecting residents seamlessly to nearby cities and beyond. This spacious apartment offers you the best of city living with comfort and style. Whether you're a family looking for a new home or an investor seeking an attractive opportunity, this property is your perfect match. Contact Boom today to schedule a viewing and experience the beauty and convenience of this exceptional apartment. Your dream home with a view is waiting for you!
Viewing by appointment - please contact The Property Boom to arrange a viewing or for any further information and a copy of the Home Report. Any areas, measurements or distances quoted are approximate and floor Plans are only for illustration purposes and are not to scale.
Would you like A free detailed valuation of your own property ? Get in touch with the property Boom now and we'll arrange that at A time convenient to you.
These particulars are issued in good faith but do not constitute representations of fact or form part of any offer or contract.
Room Dimensions
Lounge
5.8m x 3.3m - 19'0” x 10'10”
Kitchen Diner
6.2m x 5.9m - 20'4” x 19'4”
Bedroom One
2.8m x 2.8m - 9'2” x 9'2”
Wardrobe
2m x 1.5m - 6'7” x 4'11”
Ensuite
2.2m x 1.8m - 7'3” x 5'11”
Bedroom Two
3.1m x 2.8m - 10'2” x 9'2”
Bathroom
2m x 1.9m - 6'7” x 6'3”
Office
2m x 1.6m - 6'7” x 5'3”
Property info
For more information about this property, please contact
Boom, G2 on +44 141 376 7841 * (local rate)
Disclaimer
Property descriptions and related information displayed on this page, with the exclusion of Running Costs data, are marketing materials provided by Boom, and do not constitute property particulars. Please contact Boom for full details and further information. The Running Costs data displayed on this page are provided by PrimeLocation to give an indication of potential running costs based on various data sources. PrimeLocation does not warrant or accept any responsibility for the accuracy or completeness of the property descriptions, related information or Running Costs data provided here.











































.png)
