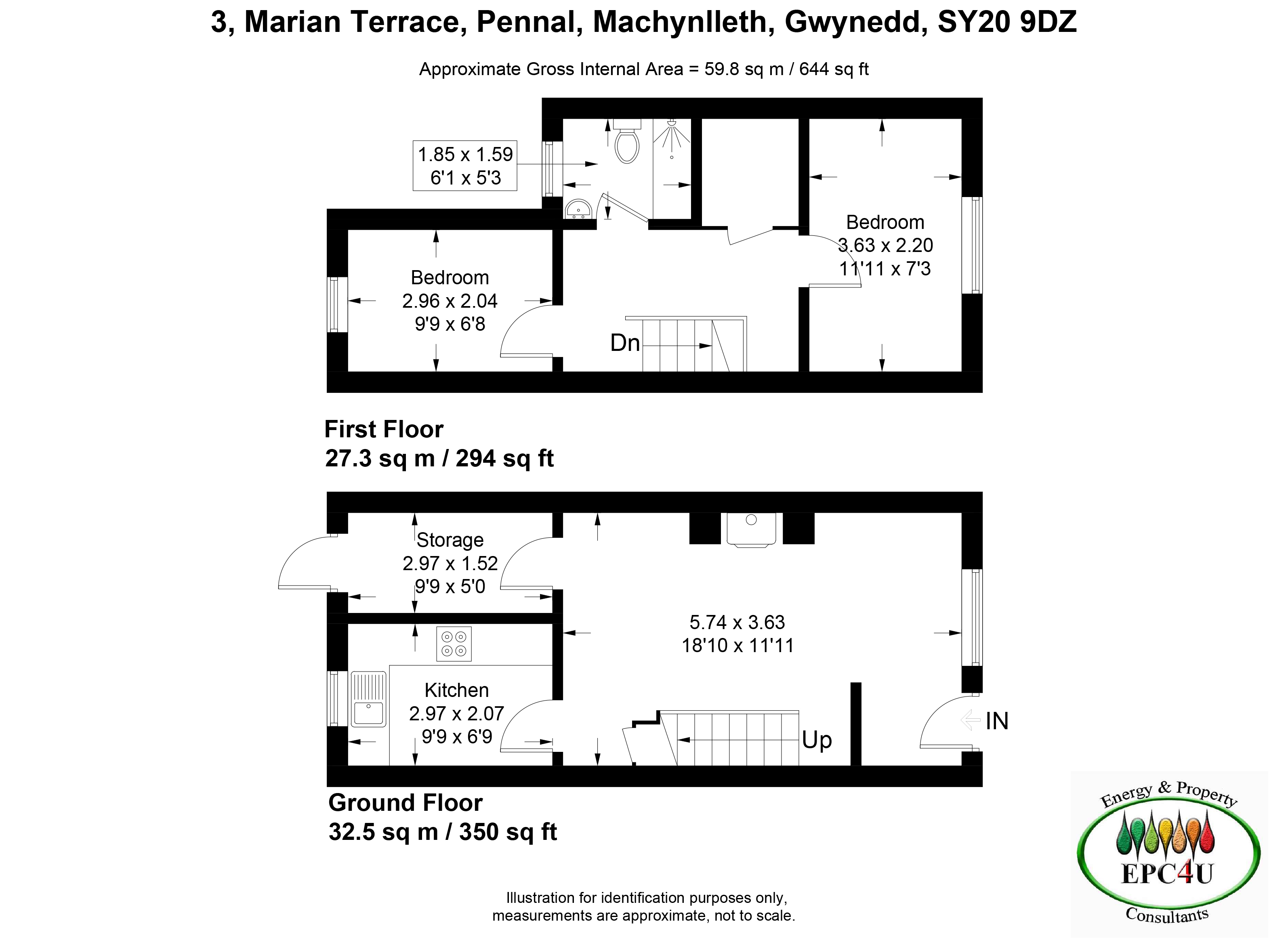Terraced house for sale in Marian Terrace, Machynlleth SY20
* Calls to this number will be recorded for quality, compliance and training purposes.
Property features
- Private garden
- On street/residents parking
- Central heating
- Double glazing
- Fireplace
- Wood floors
Property description
The village of Pennal has a primary school and also the community ‘Riverside’ pub and restaurant. Plas Talgarth with its leisure facilities, restaurant and swimming pool is also within the village of Pennal. Machynlleth is approximately 3.5 miles away and there you can access the mainline railway to Birmingham and also all major amenities including supermarket, dentist, doctor, leisure centre and high school. Aberdovey is 6 miles and Tywyn 11 miles away.
The accommodation comprises composite door to:
Small entrance lobby
Engineered oak flooring, open to;
lounge / diner 18`9 x 9`2 into recess.
Window to front, fireplace with wood pellet stove and 8kw back boiler which runs the central heating, under stairs cupboard, engineered oak flooring, glazed door to rear.
Kitchen 9`9 x 6`8
Window to rear, Ikea kitchen units, wood block work top, inset ceramic sink, plumbed for dishwasher, electric cooker point, part tiled walls, under cupboard lighting, tiled floor, electric consumer unit and meter located here, telephone point.
Off living area glazed door to;
lean to utility 9`6 x 4`4
Polycarbonate roof, door to rear access alley with right of way to all cottages, plumbed for washing machine, power.
Off living area stairs to;
1st floor landing
Access to insulated loft with ladder, fitted cupboards, built-in cupboard housing back up electric boiler, hot water cylinder and shelving.
Bedroom 1 11`1 x 9`2 into recess.
Window to front, floorboards.
Bathroom 6`6 x 5`3
Obscure window to rear, part wood panelled walls, vanity wash basin, w c, bath with glass screen and electric shower over, part tiled walls, heated towel rail.
Bedroom 2 9` x 6`8
Window to rear, painted floorboards.
Outside front
Communal parking, pedestrian right of way to rear of all cottages and access to rear garden.
Outside rear
Gated fully enclosed T shaped garden with mature shrubs, fruit bushes, apple tree, block paved path and patio area, gravel area with pergola, shed with power, insulated workshop/studio with power 9` x 7`2.
Assessments Band A
tenure The property is Freehold.
Services Mains water, electricity and main drainage are connected.
Agents note
The property is subject to a s157 restriction that requires any prospective purchasers to prove that they have either lived or worked within the County of Gwynedd for a period of 3 years immediately preceding the application to purchase. Further information can be sought directly from Gwynedd Council – details available upon request.
Money laundering regulations
You will need to provide identity evidence in the form of passport/driving licence or utility bill with mpan number visible on putting forward an offer.
Disclaimer
These particulars are produced in good faith, are set out as a general guide only and do not constitute any part of an offer or a contract. None of the statements contained in these particulars as to this property are to be relied on as statements or representations of fact. Any intending purchaser should satisfy him/herself by inspection of the property or otherwise as to the correctness of each of the statements prior to making an offer. No person in the employment of Welsh Property Services has any authority to make or give any representation or warranty whatsoever in relation to this property.
Laser tape clause
All measurements have been taken using a laser tape measure and therefore may be subject to a small margin of error.
Property info
For more information about this property, please contact
Welsh Property Services, LL36 on +44 1654 701000 * (local rate)
Disclaimer
Property descriptions and related information displayed on this page, with the exclusion of Running Costs data, are marketing materials provided by Welsh Property Services, and do not constitute property particulars. Please contact Welsh Property Services for full details and further information. The Running Costs data displayed on this page are provided by PrimeLocation to give an indication of potential running costs based on various data sources. PrimeLocation does not warrant or accept any responsibility for the accuracy or completeness of the property descriptions, related information or Running Costs data provided here.































.png)
