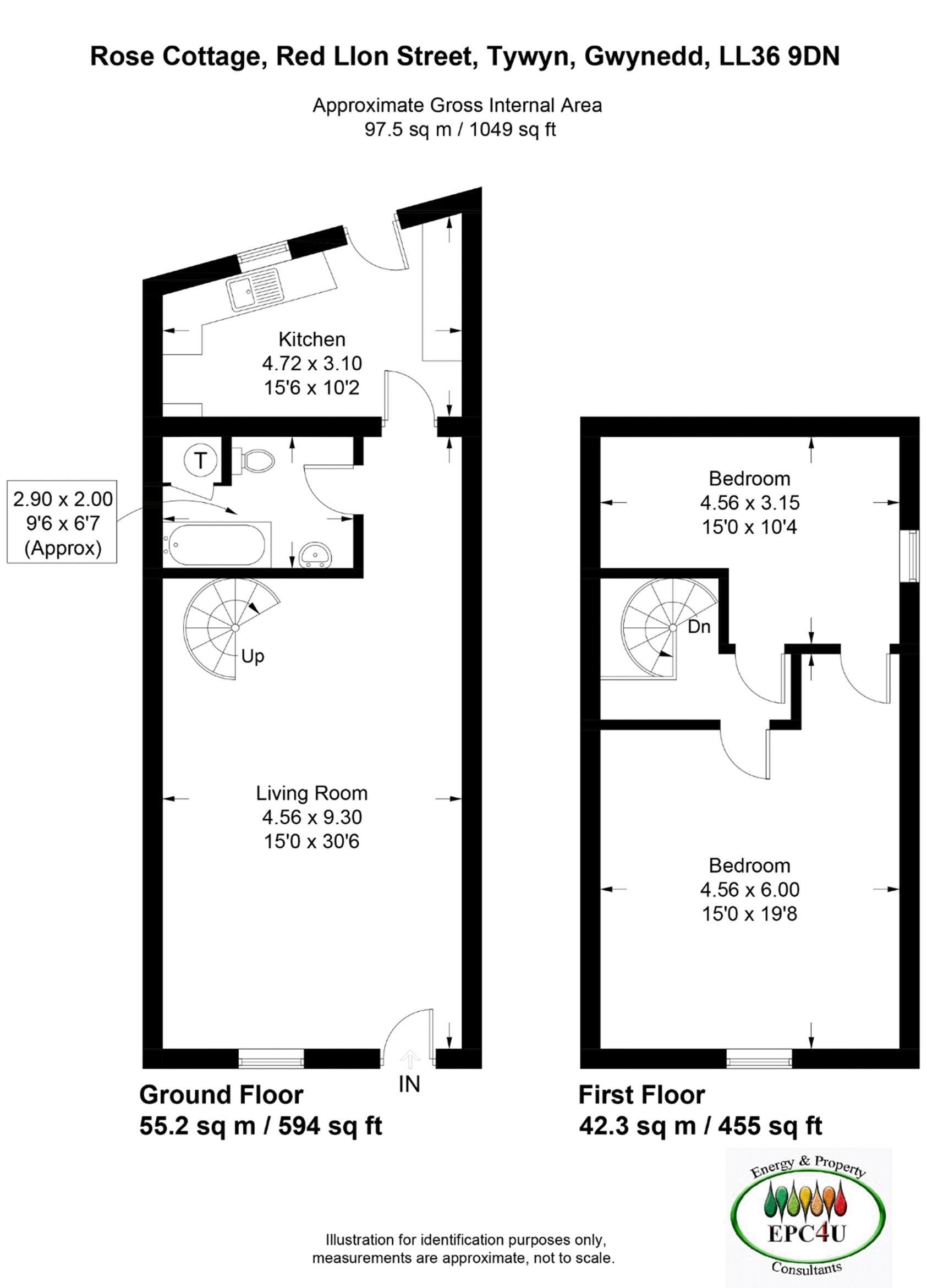Terraced house for sale in Red Lion Street, Tywyn LL36
* Calls to this number will be recorded for quality, compliance and training purposes.
Property features
- Lounge
- Bathroom
- Breakfast kitchen
- Two bedrooms
- Double glazed windows and doors
- Electric heating
- Character property
- Rear seating area
- Vacant possession
- Coastal location
Property description
**reduced**Formerly a hay barn, renovation and conversion took place in 2005, to produced a spacious, low maintenance, two bedroom character property. The first floor bedrooms in the former hay loft, have exposed ceiling beams and Velux windows. The ground floor has a more modern design with high ceilings and spiral staircase to the lounge. Although there are no gardens, there is a low maintenance seating area to the rear of the kitchen, which offers this property as an ideal ‘lock up and go’ holiday retreat.
Tywyn is an unspoilt coastal town, popular for its clean beach, glorious sunsets and water sports. The famous Talyllyn narrow gauge railway, leisure centre, cinema and main line railway station are all close-by.
Location
Red Lion Street is a one way street, on the edge of the town centre, near Tywyn Cinema and the Whitehall Public House. Our ‘For Sale / Ar Werth’ sign is displayed.
Description
This former hay barn was converted in 2005 to provide a low maintenance, two bedroom character property. Of traditional construction, with spa rendered elevations and pitch tiled roof, the dwelling is fitted with ‘Golden Oak’ effect double glazed windows and doors. Front entrance is via a double glazed door which leads into ~
Lounge (Front) (30' 6'' x 15' 0'' (9.29m x 4.57m))
A spacious lounge with high ceiling and neutral decor. Deep pine skirting boards, power points and two slim-line storage heaters. Double glazed window to front elevation and spiral stair-case to first floor. Doors lead off into bathroom and breakfast kitchen.
Bathroom (Central) (9' 6'' x 6' 7'' (2.89m x 2.01m))
Neutral decor, ceramic tiled floor and partially tiled walls. Extractor fan and white suite comprising close couple W.C., pedestal wash hand basin and panelled bath with electric shower over. Chrome heated towel rail and door to airing cupboard, housing a lagged hot water tank.
Breakfast Kitchen (Rear) (15' 6'' x 10' 2'' (4.72m x 3.10m))
Spacious kitchen, with neutral decor, feature papered wall and ceramic tiled floor. Fitted with beech effect base units, drawers and wall cupboards. Plumbing for washing machine, complementing work tops and stainless steel sink and drainer. Cooker point, extractor fan and power points. Double glazed window and door to rear elevation.
First Floor Landing
Exposed ceiling beams and smoke alarm. Neutral decor and doors leading into bedrooms.
Bedroom 1 (Rear) (15' 0'' x 10' 4'' (4.57m x 3.15m))
Exposed ceiling beams, neutral decor and feature papered wall. Power points, slim-line storage heater and Velux window.
Bedroom 2 (Front) (19' 8'' x 15' 0'' (5.99m x 4.57m))
Exposed ceiling beams, neutral decor and ceiling inset spot lighting. Power points and slim-line storage heater. Velux window and double glazed tilt and turn window to front elevation.
All Sizes Are Approximate
Outside
There is no designated car parking to this property but parking is available in and around Red Lion Street.
The cottage is located on the ‘one way’ system, a quiet road of neighbouring properties. The rear of the property does not have a garden but a seating area.
Tenure
Freehold
Council Tax Band
B
Services
Mains electricity, water and drainage connected.
Local Authorities
Gwynedd Council.
Water
Welsh Water.
Viewing
Strictly by appointment with Legal 2 Move at Trefeddyg, High Street, Tywyn, Gwynedd, LL36 9AD. Tel. Fax. Or at 9 Penrallt Street, Machynlleth, Powys SY20 8AG. Tel.
Agents Note
The Agent has neither tried or tested any appliances, fixtures, fittings or services and therefore cannot verify that they are fit for their purpose.
Property info
For more information about this property, please contact
Legal 2 Move, LL36 on +44 1654 529075 * (local rate)
Disclaimer
Property descriptions and related information displayed on this page, with the exclusion of Running Costs data, are marketing materials provided by Legal 2 Move, and do not constitute property particulars. Please contact Legal 2 Move for full details and further information. The Running Costs data displayed on this page are provided by PrimeLocation to give an indication of potential running costs based on various data sources. PrimeLocation does not warrant or accept any responsibility for the accuracy or completeness of the property descriptions, related information or Running Costs data provided here.






















.png)