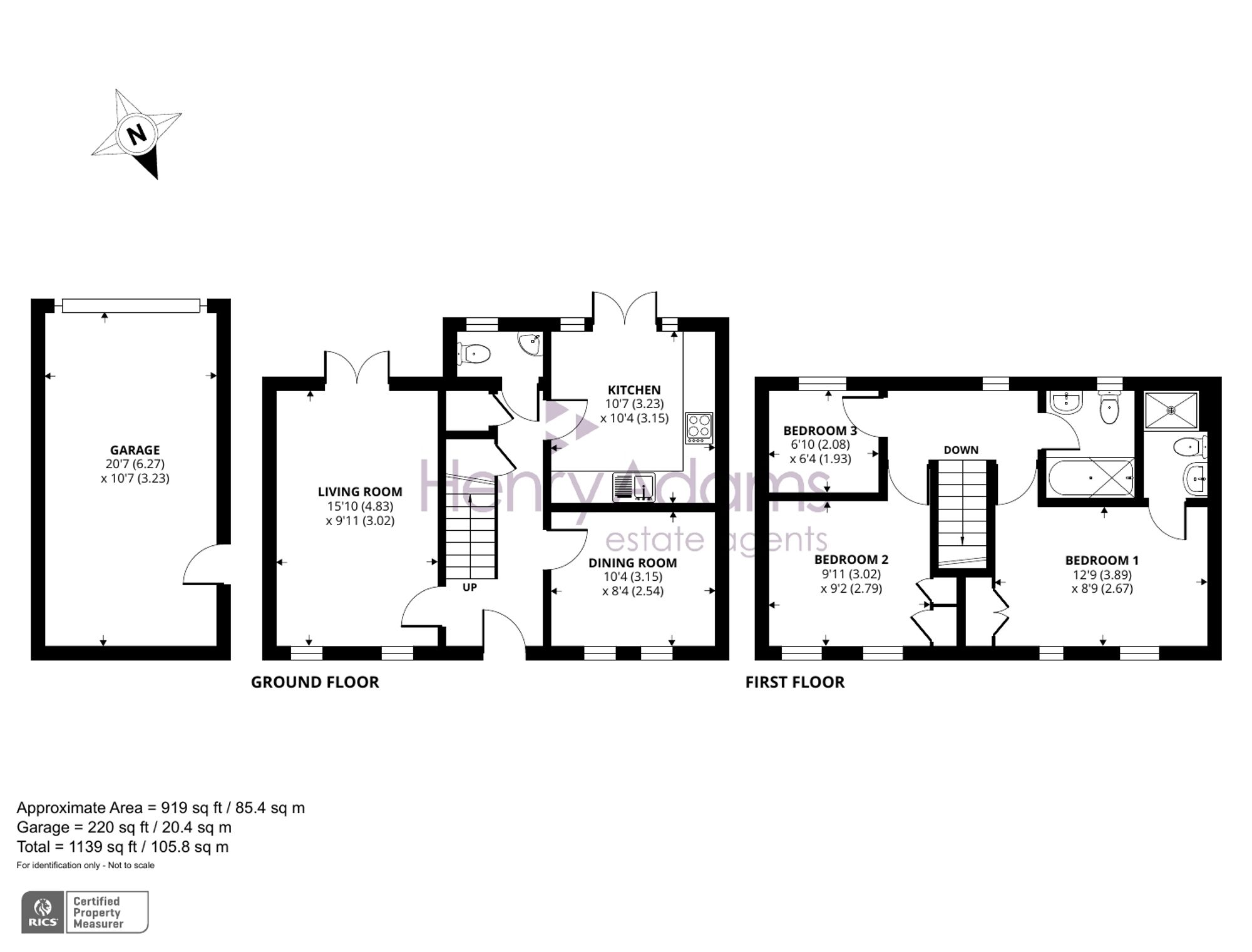Detached house for sale in Orbit Gardens, Selsey PO20
* Calls to this number will be recorded for quality, compliance and training purposes.
Property features
- Three Bedroom Detached House
- South Facing Garden
- Good sized Living Room
- Separate Dining Room
- Modern Kitchen with Fitted Appliances
- En-Suite and Family Bathroom
- Garage and Off Road Parking
Property description
Presenting this stunning three-bedroom detached house nestled in a desirable neighbourhood. Upon entering, you are greeted by a spacious living room, ideal for relaxation and entertainment. The property boasts a separate dining room, perfect for hosting guests or as a cosy family dining space. The modern kitchen is equipped with fitted appliances, ensuring convenience and efficiency. The first floor accommodates the three bedrooms, with the master bedroom featuring an en-suite and fitted wardrobes. Additionally, a family bathroom caters to the needs of the household.
Externally, the property comes complete with a garage for secure parking and storage as well as off-road parking for additional convenience. The property boasts a spacious south-facing rear garden offering a serene retreat for outdoor entertainment and relaxation on both the patio and the lawn.
This residence offers a perfect blend of contemporary living spaces and practicality, making it a desirable choice for families or professionals seeking a modern home in a convenient location. Don't miss the opportunity to make this beautifully appointed property your own.
EPC Rating: B
Location
From the Asda Roundabout, take the second exit and continue along Manor Road. Turn left into Mountwood Road and at the junction, turn left again onto Manor Lane. Follow the road round as it becomes Drift Lane and take the left turning into Solar Drive. Turn right into Orbit Gardens and the property is the second house on the right hand side of the road.
Living Room (4.83m x 3.02m)
Dining Room (3.15m x 2.54m)
Kitchen (3.23m x 3.15m)
Downstairs Cloakroom
Toilet and Sink.
Bedroom 1 (3.89m x 2.67m)
En-Suite
Shower, Toilet and Sink.
Bedroom 2 (3.03m x 2.79m)
Bedroom 3 (2.08m x 1.93m)
Bathroom
Bath, Toilet and Sink.
Parking - Garage
Parking - Driveway
Property info
For more information about this property, please contact
Henry Adams - Selsey, PO20 on +44 1243 468901 * (local rate)
Disclaimer
Property descriptions and related information displayed on this page, with the exclusion of Running Costs data, are marketing materials provided by Henry Adams - Selsey, and do not constitute property particulars. Please contact Henry Adams - Selsey for full details and further information. The Running Costs data displayed on this page are provided by PrimeLocation to give an indication of potential running costs based on various data sources. PrimeLocation does not warrant or accept any responsibility for the accuracy or completeness of the property descriptions, related information or Running Costs data provided here.



























.png)

