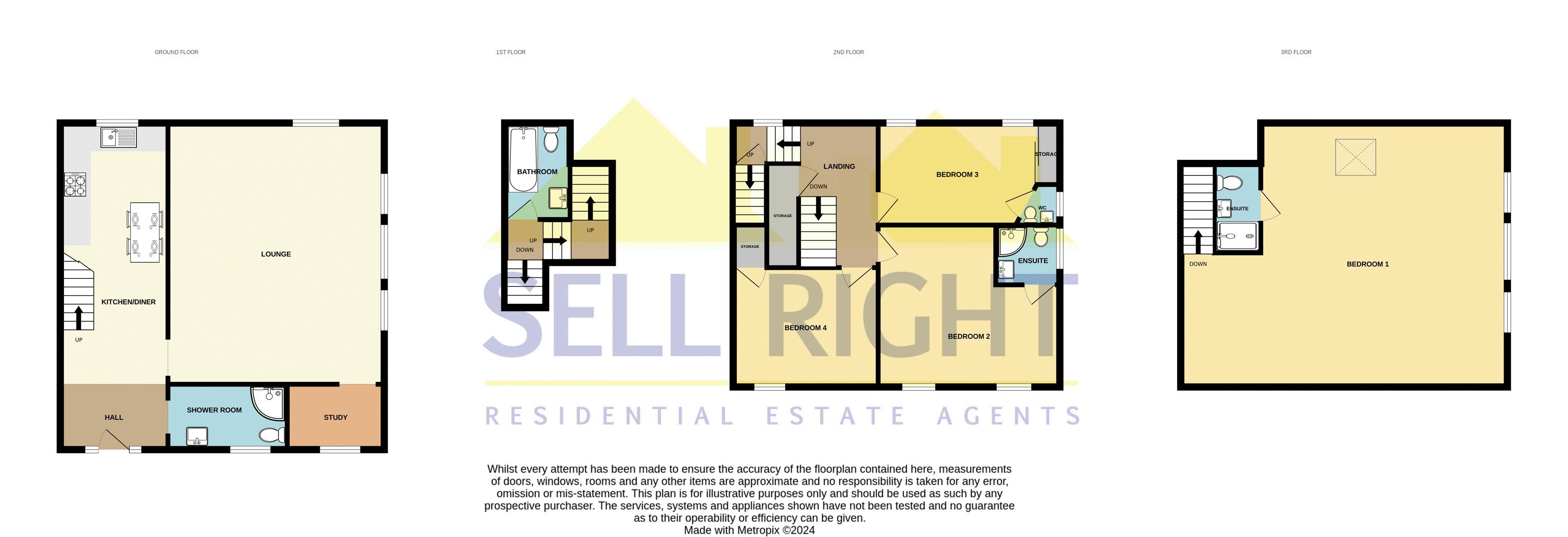Semi-detached house for sale in Tyfica Road, Graigwen, Pontypridd CF37
* Calls to this number will be recorded for quality, compliance and training purposes.
Property features
- No onward chain
- Four bedrooms
- Character property
- Four bathrooms
- Spacious lounge
- Stunning views to front
Property description
** character property * four double bedrooms * desired location **
Sell Right Estate Agents are proud to present to the market this substantially sized four bedroom Victorian property in the ever popular Graigwen area of Pontypridd. The property is conveniently located by being within short walking distance to Pontypridd town centre and all of its amenities and transport links. The ground floor accommodation comprises of a spacious and charming entrance hallway, downstairs shower room, modern kitchen and substantially sized lounge which showcases beautifully high ceilings. The first floor comprises of a landing area which offers access to the bathroom and three double bedrooms with en-suites being found in two of the bedrooms. The second floor boasts a substantially sized master bedroom with an en-suite shower room. Externally the property benefits from ample garden space to the front and rear of the property. Please contact Sell Right Estate Agents to book your viewing on this stunning home.
Tenure: Freehold
Council Tax Band: E
Gross Annual Council Tax Charge: £2461.82
Water - Mains feed
Electricity - Mains feed
Sewerage - Connected to public sewer
Heating - Mains fed gas
Broadband Availability Checker -
Mobile Phone Coverage Checker -
Hallway/Kitchen (29' 0'' x 8' 10'' (8.84m x 2.68m))
Double glazed composite door to front, plastered walls and ceiling, tiled flooring, radiator, wall and base units with laminate roll top work surfaces and tiled splash backs, sink unit with mixer tap, integrated oven and gas hob with over head extractor hood, opening to lounge and downstairs shower room, stairs to first floor landing.
Downstairs Shower Room (5' 10'' x 9' 5'' (1.77m x 2.88m))
UPVC double glazed window to front, tiled walls and flooring, plastered ceiling, radiator, W.C, vanity wash hand basin, shower cubicle.
Lounge (21' 4'' x 17' 8'' (6.50m x 5.39m))
UPVC double glazed windows to side and rear, plastered and tiled walls, plastered ceiling, laminate flooring, radiator, opening to study.
Study (5' 9'' x 7' 10'' (1.74m x 2.40m))
UPVC double glazed window to front, plastered walls and ceiling, laminate flooring.
First Floor Landing
UPVC double glazed window to rear, plastered walls and ceiling, carpet flooring, doors to three bedrooms and bathroom, stairs to master bedroom.
Bathroom (7' 10'' x 5' 4'' (2.40m x 1.63m))
Tiled walls, plastered ceiling, vinyl flooring, panelled bath with over head shower, W.C, vanity wash hand basin.
Bedroom Two (13' 3'' x 14' 6'' (4.03m x 4.41m))
UPVC double glazed windows to front and side, plastered walls and ceiling, carpet flooring, radiator, door to en-suite.
Bedroom Two En-Suite
UPVC double glazed window to side, tiled walls, plastered ceiling, W.C, shower cubicle, vanity wash hand basin.
Bedroom Three (8' 4'' x 13' 0'' (2.54m x 3.95m))
UPVC double glazed windows to rear, plastered walls and ceiling, carpet flooring, radiator, doors to built in wardrobes and en-suite W.C.
Bedroom Three En-Suite W.C
UPVC double glazed window to side, plastered walls and ceiling, vinyl flooring, vanity wash hand basin, W.C.
Bedroom Four (9' 5'' x 12' 5'' (2.86m x 3.78m))
UPVC double glazed window to front, plastered walls and ceiling, carpet flooring, radiator, door to built in storage.
Bedroom One (21' 11'' x 27' 3'' (6.69m x 8.30m))
UPVC double glazed windows to side, Velux window to rear, plastered walls and ceiling, carpet flooring, door to en-suite.
Bedroom One En-Suite
Tiled walls, plastered ceiling, vinyl flooring, W.C, vanity wash hand basin, shower cubicle.
Front Aspect
Gated access with steps leading to front garden laid with lawn, side access to rear garden.
Rear Garden
Spacious rear garden with potential for off road parking.
Property info
For more information about this property, please contact
Sell Right Estate Agents, CF38 on +44 1443 308667 * (local rate)
Disclaimer
Property descriptions and related information displayed on this page, with the exclusion of Running Costs data, are marketing materials provided by Sell Right Estate Agents, and do not constitute property particulars. Please contact Sell Right Estate Agents for full details and further information. The Running Costs data displayed on this page are provided by PrimeLocation to give an indication of potential running costs based on various data sources. PrimeLocation does not warrant or accept any responsibility for the accuracy or completeness of the property descriptions, related information or Running Costs data provided here.



































.png)
