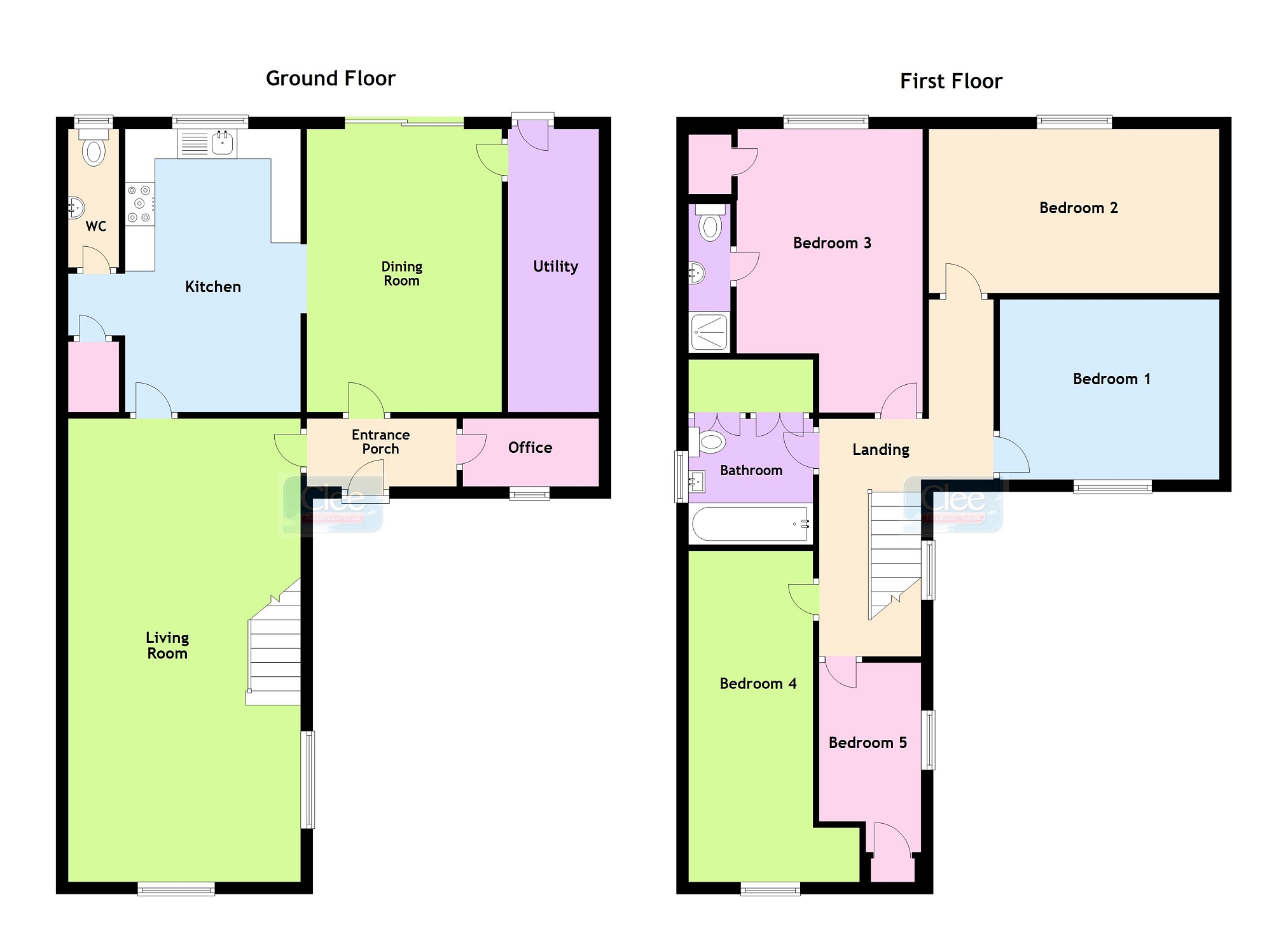End terrace house for sale in High Street, Llandovery, Carmarthenshire. SA20
* Calls to this number will be recorded for quality, compliance and training purposes.
Property features
- End of Terrace 5 Bedroom (1 En-Suite) Property
- 2 Reception Rooms, Kitchen, Utility, Bathroom & Separate WC
- Sits On A Spacious Plot With Detached Garage-Workshop
- Off Road Parking To The Front With Lawned Garden To The Rear
- Within Level Walking Distance
- Viewing Is A Must To Appreciate
Property description
A well presented 5 bedroom family home situated on the outskirts of the market town of Llandovery yet conveniently located within walking distance of the town centre and its many facilities. The spacious property which was previously 3 separate dwellings enjoys fine views to the rear and comprises 5 bedrooms (1 en-suite), living room, dining room, kitchen, utility, bathroom and separate wc. To the front and side of the property is a tarmac parking area for several vehicles leading to rear lawned garden with detached garage/workshop.
The market town of Llandovery offers comprehensive shopping facilities including public houses/restaurants, cafes, post office, patisserie, cottage hospital, doctors surgery, swimming pool and supermarket just on the outskirts of town with junior school and Llandovery College in the private sector.
Entrance Hall (2.51m x 1.14m (8' 03" x 3' 09"))
With radiator. Door to living room.
Office (2.29m x 1.17m (7' 06" x 3' 10" ))
With radiator. Plumbing in place for a shower room.
Dining Room (4.75m x 3.28m (15' 07" x 10' 09" ))
With oak flooring. 2 radiators. Recess lighting. Sliding doors to rear garden. Doors to utility room.
Utility Room (4.78m x 4.29m (15' 08" x 14' 01" ))
With radiator. Worktop with stainless steel sink and drainer and cupboards beneath. Door to rear garden.
Kitchen (4.90m x 2.95m (16' 01" x 9' 08"))
With a range of floor and eye level drawers and cupboards. Stainless steel sink and drainer. Kenwood 6 ring gas range with double oven beneath and extractor over. Integral dishwasher. Radiator. Part tiled walls. Storage cupboard.
Separate WC (1.91m x 1.04m (6' 03" x 3' 05"))
With low level wc, pedestal wash hand basin. Part tiled and part panelled walls.
Living Room (7.77m x 3.84m (25' 06" x 12' 07" ))
With fireplace in stone surround and mantel over. Staircase to first floor. Corner shelving. 2 radiators.
First Floor
Landing
With 2 radiators. Access hatch to roof space.
Bedroom 1 (3.71m x 3.02m (12' 02" x 9' 11" ))
With radiator.
Bedroom 2 (4.72m x 2.97m (15' 06" x 9' 09" ))
With radiator.
Bedroom 3 (4.45m Max x 3.25m (14' 07" Max x 10' 08"))
With radiator and storage cupboard with Worcester gas fire boiler.
En-Suite
With low level wc, pedestal wash hand basin and shower cubicle. Heated towel rail, tiled walls and extractor fan.
Bathroom (2.57m x 2.08m (8' 05" x 6' 10" ))
With panelled bath and Mira shower over. Pedestal wash hand basin and low level wc. Heated towel rail. Part tiled walls, recess lighting and access hatch to roof space. Built in storage cupboards.
Bedroom 4 (5.72m x 3.00m Max x 2.03m Min (18' 09" x 9' 10" Max x 6' 8" Min))
With radiator.
Bedroom 5 (3.40m x 2.06m (11' 02" x 6' 09" ))
With radiator and storage cupboard.
Externally.
The property sits on a spacious plot with off road parking for several vehicles. To the rear of the property is a lawned garden with decked seating area and raised beds. External power point. Hot and cold water tap.
Garage And Workshop
Workshop - 14' 03 x 11' 04
Garage - 19' 06 x 12' 0
Services
With mains water, electricity, gas and drainage.
Broadband And Mobile Phone
Ultra fast broadband is available in the vicinity and the mobile phone signal in the area is deemed to be good.
Agents Note
Viewers please note that some properties in Llandovery flooded in 1998. Since then a bund was erected around the town to prevent future flooding. However the Flood Map Wales indicates there is a theoretical risk to some properties in the town.
Local Authority
Carmarthenshire County Council, District Offices, 3 Spilman Street, Carmarthen, SA31 1LE. Tel:
Viewing
Strictly by appointment please through the selling agents Messrs Clee Tompkinson & Francis through whom all negotiations should be conducted. Please contact our Llandovery Office .
Property info
For more information about this property, please contact
Clee Tompkinson Francis - Llandovery, SA20 on +44 1553 387933 * (local rate)
Disclaimer
Property descriptions and related information displayed on this page, with the exclusion of Running Costs data, are marketing materials provided by Clee Tompkinson Francis - Llandovery, and do not constitute property particulars. Please contact Clee Tompkinson Francis - Llandovery for full details and further information. The Running Costs data displayed on this page are provided by PrimeLocation to give an indication of potential running costs based on various data sources. PrimeLocation does not warrant or accept any responsibility for the accuracy or completeness of the property descriptions, related information or Running Costs data provided here.

























.png)

