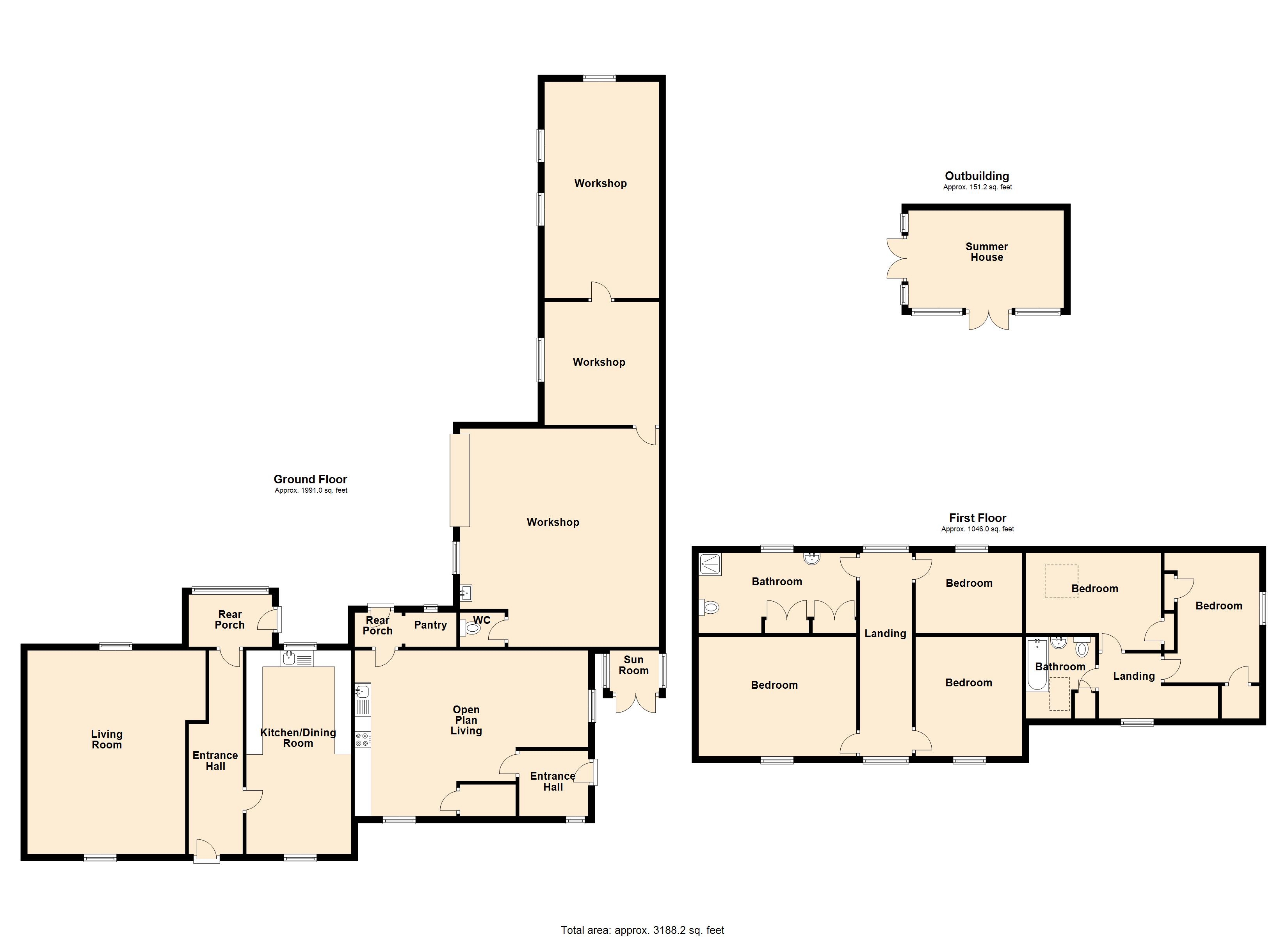Detached house for sale in Cwrtnewydd, Llanybydder SA40
* Calls to this number will be recorded for quality, compliance and training purposes.
Property description
**excellent income potential**
**A spacious family home with separate 2 bedroom annexe**
**large outbuilding suitable for conversion (subject to planning)**
**lovely village location**
** fantastic multi-generational home**
360 degree viewing tour available
Southend is a substantial 3 bedroom house with additional two bedroom self-contained annexe located in the small village of Cwrtnewydd, just a 10 minute drive away from the popular market town of Lampeter. The property is beautifully presented with further potential to add extra accommodation as there is a large building currently used for storage to the rear (STP). This could be used for a variety of purposes and has excellent potential.
The self-contained annexe (named 'Rose Cottage') which was let out and provide extra income but this could be used for a variety of purposes in the future.
There is parking to the front for multiple vehicles and to the rear is a large garden with a lovely feature detached conservatory/garden room, large timber built greenhouse, two natural ponds, a summerhouse and spacious patio area.
The property benefits from:
Ground floor:
Hallway with laminate flooring. To the left is a:
Lounge - 6.19m x 4.80m
a spacious room with 3 windows giving plenty of light, feature fireplace with tiled hearth, storage shelving, carpeted flooring. We have been advised that the chimney is all ready for a log burner to be fitted.
To the right is the:
Kitchen/Diner - 6.19m x 3.19m
with laminate flooring, space and plumbing for white goods, built in oven and hob, a generous amount of fitted floor and wall cupboards, tiled splashback, sink & drainer, windows to the front and rear.
To the back of the property is:
Rear porch - 1.60m x 2.54m
of UPVC construction with doorway leading onto the garden, oil fired boiler.
First floor:
A light and airy landing leads onto:
Bedroom 1 - 4.80m x 3.64m
to the front of the property, with carpeted floor.
Bedroom 2 - 3.25m x 3.64m
with views over the countryside at the rear, carpeted floor.
Bedroom 3 - 3.25m x 2.55m
with views to the rear of the property, carpeted floor.
Bathroom - 4.80m x 2.45m
with built-in storage, airing cupboard, vinyl flooring. Shower cubicle, w/c and pedestal hand wash basin.
Attached self contained annexe:
Accessed from the right hand side of the property the annexe benefits from:
Sun Room - 1.50m x 1.25m
of UPVC construction.
Entrance Hallway
Open plan Lounge / Kitchen - 7.20m x 5.14m. Stairs lead up to:
Bedroom 1 - 4.11m x 2.45m
Bedroom 2 - 3.96m x 2.49m
Bathroom 2.59m x 2.12m
Externally:
To the front there is ample parking for multiple vehicles. Steps lead up to a walled front patio area with room for potted plants.
To the rear is a spacious garden, to the right is an attached garage and a sizeable bricked patio area overlooking the garden. To the left is a feature detached summer house (4.73m x 2.97m) with electric supply and the original boundary wall has been utilised to become the rear wall which is a lovely touch.
There is a large greenhouse of timber/glass construction which is an ideal space for growing fruit and vegetables.
A separate large brick built building to the rear has potential for conversion (STP) and is currently as workshop and storage rooms. Electric supply is connected and this really is a great space. Consisting of a workshop - 5.49m x 6.05m leading through to two further rooms with an approximate floor space of - 10.53m x 3.48m.
The landscaped garden has two feature ponds and is zoned beautifully with planted areas and a variety of trees and shrubs. There is also a summerhouse at the rear of the garden.
EER Rating - 53
Main property Council Tax Band - C
Rose Cottage (annexe) Counci Tax Band - B
Property info
For more information about this property, please contact
John Francis - Lampeter, SA48 on +44 1570 429002 * (local rate)
Disclaimer
Property descriptions and related information displayed on this page, with the exclusion of Running Costs data, are marketing materials provided by John Francis - Lampeter, and do not constitute property particulars. Please contact John Francis - Lampeter for full details and further information. The Running Costs data displayed on this page are provided by PrimeLocation to give an indication of potential running costs based on various data sources. PrimeLocation does not warrant or accept any responsibility for the accuracy or completeness of the property descriptions, related information or Running Costs data provided here.






















































.png)

