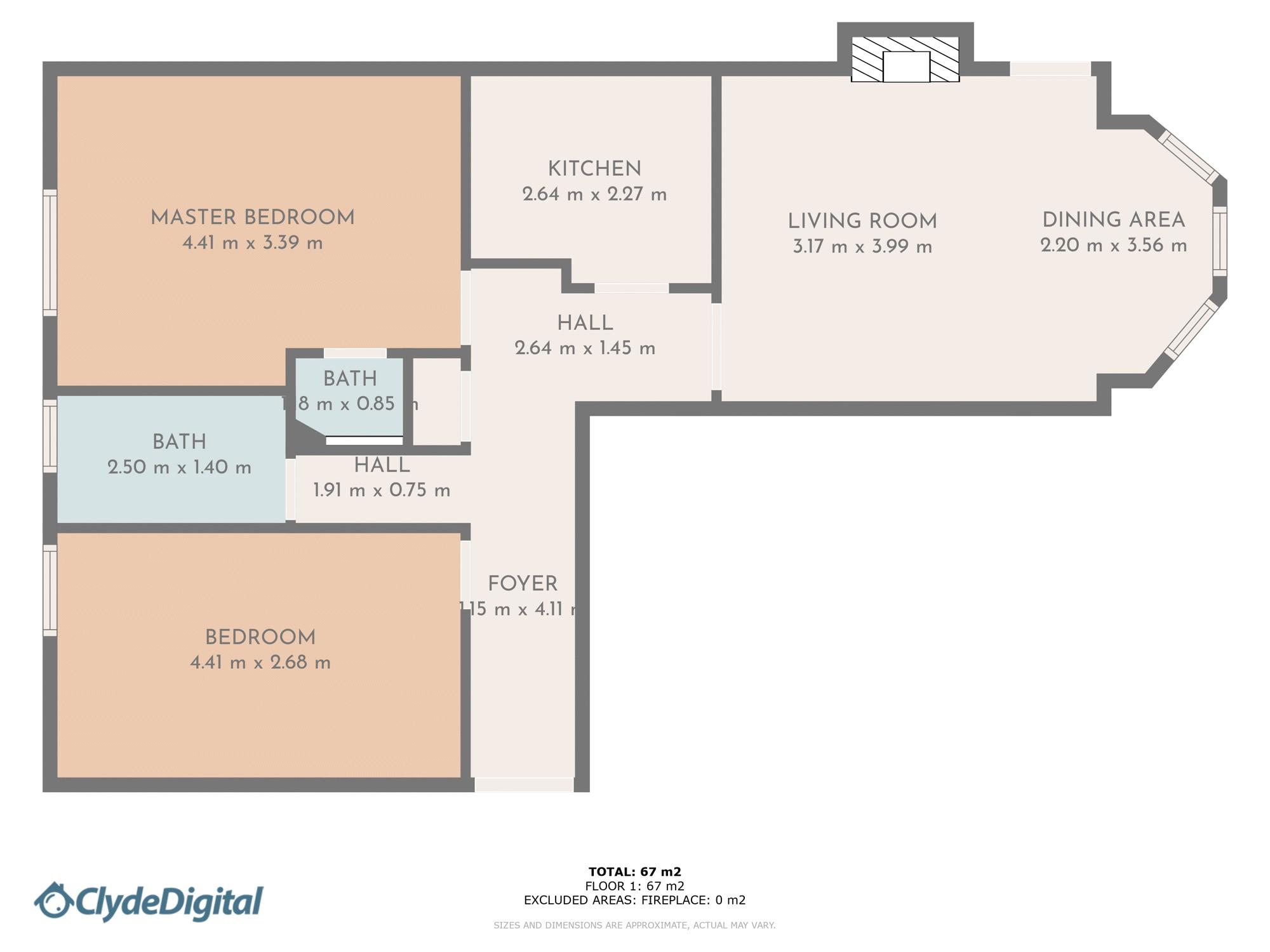Flat for sale in Comely Bank Avenue, Edinburgh EH4
* Calls to this number will be recorded for quality, compliance and training purposes.
Property features
- 2 Double Bedrooms (master en-suite WC)
- Lounge with bay window
- New flooring throughout
- Beautiful shared garden
- Period Features
- Gas Central Heating
- Entry Phone System
Property description
Elaine Gray & Re/Max Property Marketing Centre - Edinburgh proudly presents this exceptional 2 bedroom 1st floor apartment. Step into this traditional flat in the heart of Edinburgh's esteemed Comely Bank area, boasting a secure entry phone system. As you enter the flat a spacious and inviting hallway welcomes you, complete with a convenient storage cupboard. The bay windowed lounge offers a charming area to sit and dine, while the cleverly appointed kitchen has fully integrated appliances. Discover two spacious double bedrooms, with the master featuring a WC cloakroom for added convenience. The property is complemented by period cornicing, brand new flooring throughout, and a large gas fire, whilst a contemporary bathroom adds a touch of sophistication. Outside, a well-maintained communal garden awaits, perfect for relaxing or entertaining. The sought after Comely Bank has it all on your doorstep, you are spoilt for choice. A couple of minutes walk takes you to the popular Inverleith Park and Royal Botanical Gardens for serene escapes from city life. Or immerse yourself in the vibrant village atmosphere of Stockbridge, filled with independent shops, artisanal food stores, and an array of charming cafes, restaurants, and pubs. Enjoy the convenience of a large Waitrose supermarket just moments away. For those seeking a more active lifestyle, Glenogle Swim Centre and Dean Tennis & Squash Club provide top-notch facilities, while cultural attractions and heritage sites are just a stone's throw away. With regular bus services connecting you to the city centre, every corner of Edinburgh is within reach. Don't miss your chance to experience the epitome of Edinburgh living in this sought-after location.
Entrance Hallway
Step into the spacious hall adorned with ornate cornice and featuring new carpeting, offering a grand entrance to all rooms. Experience elegance and comfort as each room unfolds from this inviting central space.
Living Room (17' 7'' x 13' 1'' (5.37m x 3.99m))
Step into modern elegance in the spacious living room featuring beautiful cornicing, a large bay window, and a striking fire surround with a gas fire. Wooden blinds provide privacy while maintaining a stylish ambiance. Stay cosy with gas fire & central heating, ensuring comfort throughout the seasons. This inviting space is perfect for both relaxation and entertaining.
Kitchen/Breakfast Room (8' 8'' x 7' 5'' (2.64m x 2.27m))
Discover convenience and style in the well-appointed kitchen boasting integrated appliances including a fridge freezer, washing machine, dishwasher, electric hob, and oven with extractor. Ample wall and floor units offer plenty of storage, with space to dine.
Master Bedroom With En-Suite WC (14' 6'' x 11' 1'' (4.41m x 3.39m))
Indulge in comfort in the spacious double bedroom, offering views of the rear gardens. Enjoy the convenience of an en-suite featuring a WC with wash hand basin, large wardrobe, and radiator, creating a cosy retreat within your own sanctuary.
Bedroom 2 (14' 6'' x 8' 10'' (4.41m x 2.68m))
Step into another spacious double bedroom with tranquil views of the rear gardens. Complete with a wardrobe and radiator, this inviting space offers comfort and relaxation in abundance.
Shared Garden
Discover the tranquil rear garden, adorned with lush lawns, mature trees, and vibrant plants. A charming shared space, meticulously maintained, invites you to relax and unwind amidst natural beauty.
Property info
For more information about this property, please contact
RE/MAX Property Marketing Centre, ML4 on +44 1698 599742 * (local rate)
Disclaimer
Property descriptions and related information displayed on this page, with the exclusion of Running Costs data, are marketing materials provided by RE/MAX Property Marketing Centre, and do not constitute property particulars. Please contact RE/MAX Property Marketing Centre for full details and further information. The Running Costs data displayed on this page are provided by PrimeLocation to give an indication of potential running costs based on various data sources. PrimeLocation does not warrant or accept any responsibility for the accuracy or completeness of the property descriptions, related information or Running Costs data provided here.




































.png)
