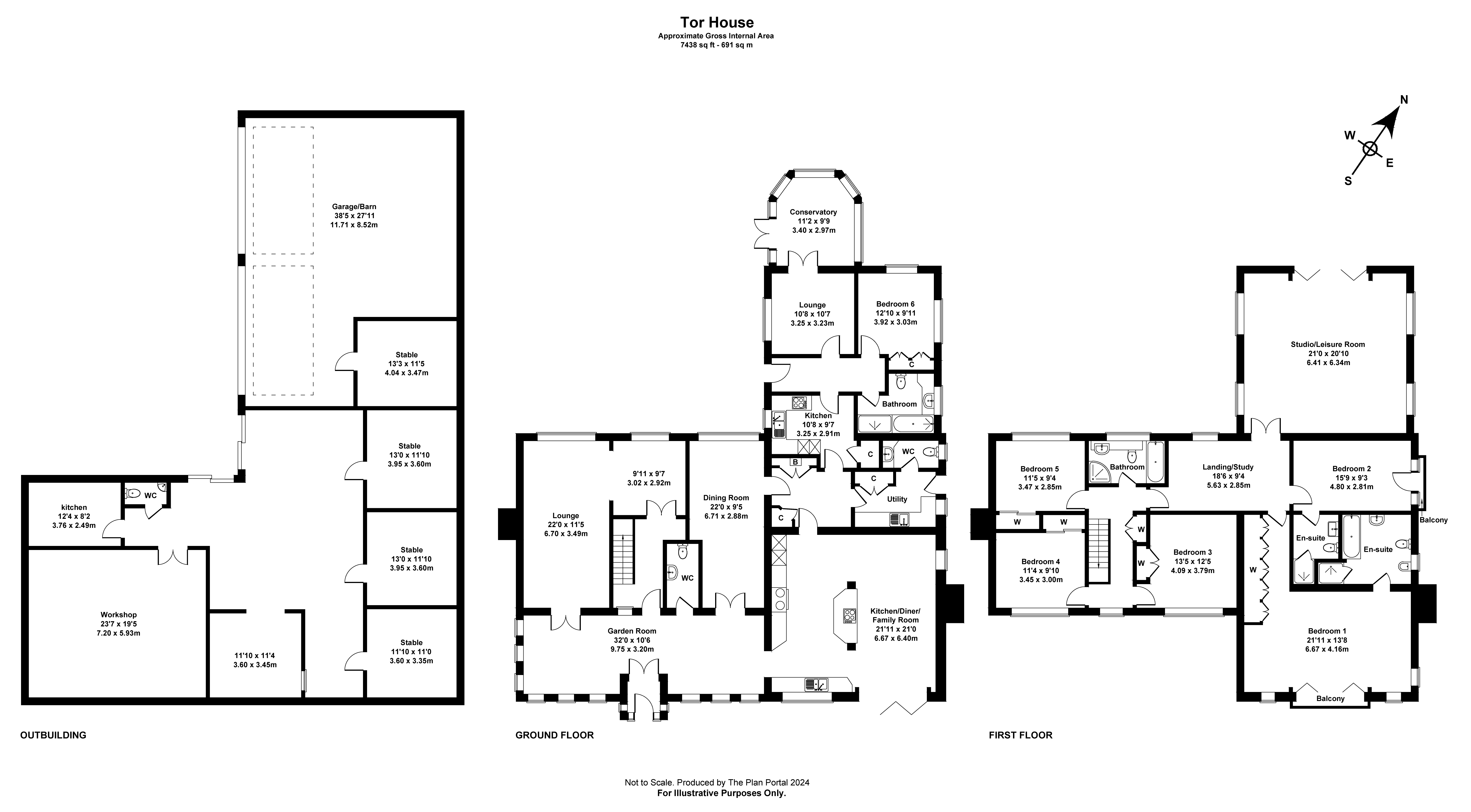Detached house for sale in Dunton Road, Whitchurch, Aylesbury HP22
* Calls to this number will be recorded for quality, compliance and training purposes.
Property features
- Detached family home
- Over 4,400 square feet
- 7.5 acres
- Self contained annexe
- 5/6 bedrooms
- Stable block 2,900 square feet
- Paddocks
- Flood lit menage
- Breathtaking views
Property description
An outstanding five/six bedroom family home offering over 4,400 square foot of accommodation having been modernised and extended to create a versatile property which can be adapted to suit your needs.
Beyond the main living space, the property also includes a self-contained annexe and a stable block with a current planning application to convert into a four bedroom, five bathroom bungalow – ref. 24/00718/app.
The Property
Positioned in a stunning rural location, the uninterrupted far-reaching views from all sides of the house are incredibly hard to beat.
Approached via a five bar gate leading to ample parking for a number of vehicles.
Upon entering this fine home, you will be immediately struck by the spaciousness and abundance of natural light flooding in which is the result of careful design with particularly large windows.
The layout of the property has been thoughtfully planned to maximise both comfort and functionality, with an emphasis on creating an inviting atmosphere for both living and entertaining.
The ground floor features a seamless flow between the reception areas, with highlights including a vast entrance hall flooded with natural light, spacious lounge, fabulous kitchen/breakfast/family room, a separate dining room, guest WC/cloakroom and utility room. This leads to internal access for the ground floor well-appointed annexe, which also has an independent entrance, kitchen, living room, cosy conservatory, double bedroom and bath/shower room, surrounded by views of the beautifully maintained gardens.
The heart of the home is the stylish open-plan kitchen breakfast family room and living area which offers the perfect space in which to entertain, with bi-fold doors opening out into the garden perfectly framing the breathtaking countryside views. The kitchen itself has been tastefully fitted with beautiful bespoke cabinetry with ample workspace, an Aga, double oven and features a centre isle with a built-in ceramic hob.
On the first floor there are five double bedrooms, all with fitted wardrobes. The largest having a vaulted ceiling, and a five-piece ensuite bath/shower room. The views from this room are spectacular, enhanced by bi-fold doors opening on to a Juliette balcony. There is a guest bedroom with an ensuite shower room and three further bedrooms, serviced by the family bath/shower room. The large landing is currently arranged as a study and finally there is a spectacular 21ft.x21ft studio/games room which could also be arranged as a 6th bedroom if needed, with bi-fold windows to maximise the views once again.
Outbuildings
The substantial stable block is over 2,900 square feet and comprises five stables, a hay barn/garage, tack room / kitchen, workshop and toilet. In addition, there is a greenhouse, shed, fruit cage and log store.
Gardens & Land
Tor House sits on an overall plot of 7.5 acres incorporating formal gardens, a flood lit menage and paddocks with water troughs. The gardens wrap around the property and are home to fruit trees, lawns and shrubs and a delightful pond sits just beyond the kitchen family room. The large driveway comfortably accommodates multiple vehicles.
Additional information
High speed fibre broadband connection - 300MGB with 1 gb available.
The Vendors will consider selling Tor House and gardens separately from the stable block and paddocks.
Property info
For more information about this property, please contact
Fine & Country - Vale & Chilterns, HP22 on +44 1296 537974 * (local rate)
Disclaimer
Property descriptions and related information displayed on this page, with the exclusion of Running Costs data, are marketing materials provided by Fine & Country - Vale & Chilterns, and do not constitute property particulars. Please contact Fine & Country - Vale & Chilterns for full details and further information. The Running Costs data displayed on this page are provided by PrimeLocation to give an indication of potential running costs based on various data sources. PrimeLocation does not warrant or accept any responsibility for the accuracy or completeness of the property descriptions, related information or Running Costs data provided here.





































.png)
