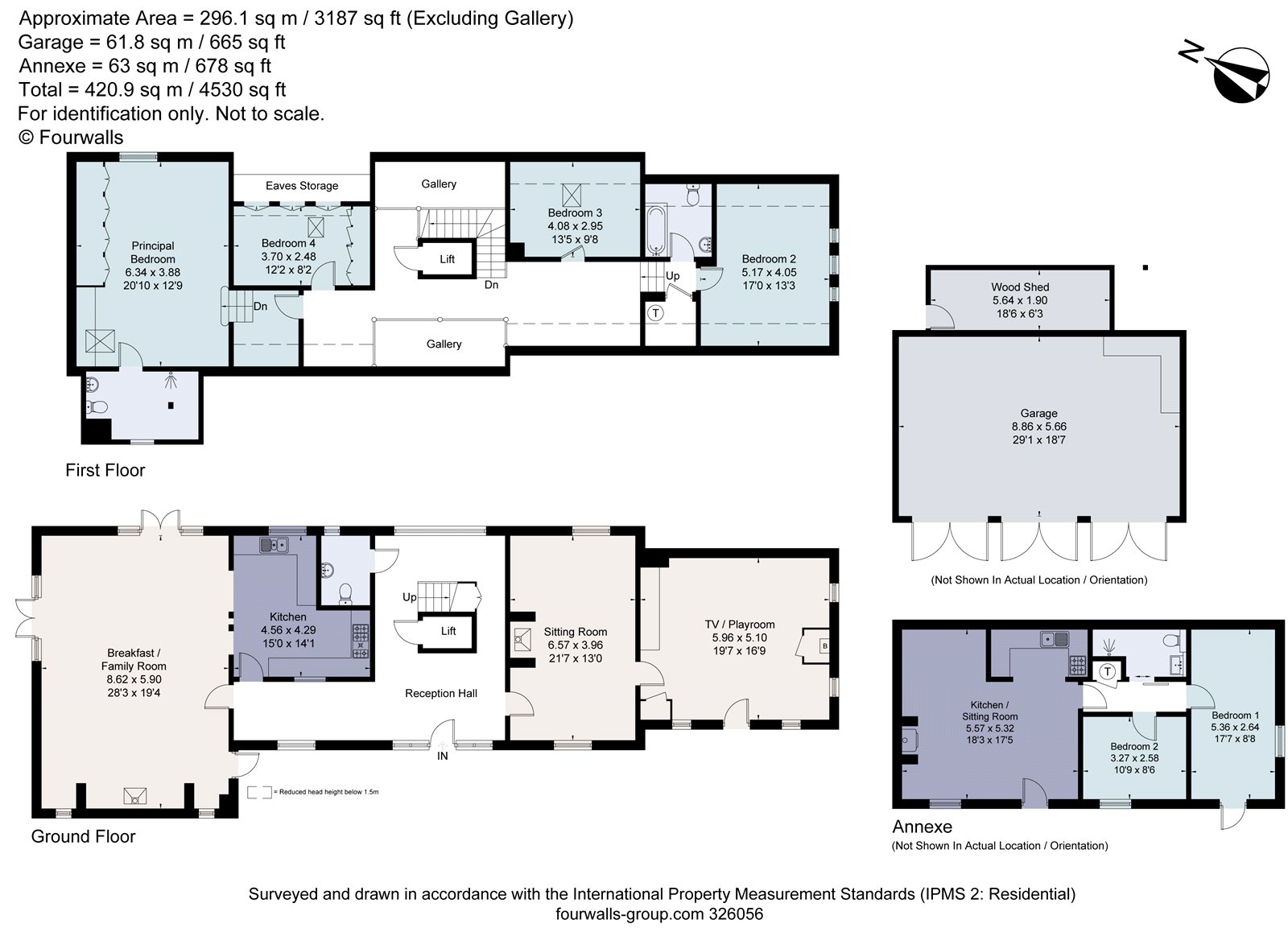Detached house for sale in Alscot Lane, Princes Risborough, Buckinghamshire HP27
* Calls to this number will be recorded for quality, compliance and training purposes.
Property features
- Idyllic semi-rural setting
- Grade II listed barn conversion
- Gardens and paddock
- Full of character and charm
- Driveway and triple garage
- EPC Rating = D
Property description
Beautiful barn conversion with a two bedroom self contained cottage in an idyllic semi-rural setting.
Description
Southerndown enjoys an idyllic semi-rural setting yet just over a mile to Princes Risborough, offering the perfect combination of country space and a fast commute to London. Located in a conservation area this Grade II listed converted barn forms part of a hamlet of six buildings.
This charming home is over 200 years old and was converted in 1997 by the current owner. The original structure of the building is preserved with an abundance of exposed beams throughout, with nooks and crannies providing interesting and cosy spaces. On the ground floor, the high ceilings add a sense of volume and open space, with the vaulted reception hall creating an excellent first impression. Currently there is a lift to the first floor but this space could be arranged as a dining hall. The sitting room is of generous proportions, featuring an inglenook fireplace with a wood burner and two sets of French doors opening to the garden. The kitchen/breakfast room is naturally divided with the sitting room by exposed beams and is well-appointed with a comprehensive range of units and appliances. Across the hall, the snug/dining room is full of charm, with built-in cabinetry and a brick fireplace with a woodburner. Just off this room a family room provides additional living space, ideal for growing families and is housed in the brick and flint wing of the house. On the first floor the galleried landing is a real feature of Southerndown, heavily beamed and incorporating a study area and an ideal reading nook overlooking the hall below. The bedroom accommodation is full of character, with a well proportioned principal bedroom with en suite wet room, a double bedroom with picturesque countryside views and two delightful single bedrooms alongside a family bathroom.
A gravelled driveway leads to the pretty walled cottage garden with herbaceous borders, fruit trees and climbing roses. There is ample parking and an attractive oak framed triple garage also offers a utility area, with plumbing for appliances and useful overhead storage. A woodshed to the rear provides further storage. The rear garden is private and secluded, predominately laid to lawn with a small terrace off the sitting room offering an ideal spot for outside dining and entertaining family and friends. Beyond the formal garden is a paddock and wild garden leading down to a small running brook. Adjacent to the main house a brick & flint cottage provides self-contained accommodation comprising a characterful sitting room, kitchen, two bedrooms and a bathroom.
Location
Princes Risborough 1.2 miles, Thame 6.5 miles, M40 (J4) 10 miles, Heathrow (T5) 30 miles, central London (Baker Street) 38 miles. All distances are approximate.
The property is well located to take full advantage of the beautiful Chilterns countryside which offers many opportunities for walking, riding and cycling. There are an array of pretty villages and inns in the area. The popular market town of Princes Risborough is just over a mile away and provides excellent shopping, recreational and leisure facilities. There is a mainline train service to London Marylebone providing a fast and frequent service. The M40 motorway (J4 and J5) gives easy access to London and the M25 and M4 motorways. The historic market town of Thame has a good range of shops and amenities.
Buckinghamshire is renowned for its choice and standard of schooling, both state and private, as the county is one of the last to maintain the traditional grammar school system with schools including the Royal Grammar School in High Wycombe and Aylesbury Grammar School and for girls, Wycombe High School and Aylesbury High School. Independent schools include The Griffin The Beacon, The Gateway, Pipers Corner, Godstowe Preparatory and Wycombe Abbey.
Square Footage: 4,403 sq ft
Additional Info
Services: Mains water and electricity, lpg, oil fired central heating. Private drainage. Please note that none of the services have been tested.
Agents Note: The property has private drainage and we understand is compliant with the relevant government regulations/registered with the appropriate body.
Property info
For more information about this property, please contact
Savills - Beaconsfield, HP9 on +44 1494 912484 * (local rate)
Disclaimer
Property descriptions and related information displayed on this page, with the exclusion of Running Costs data, are marketing materials provided by Savills - Beaconsfield, and do not constitute property particulars. Please contact Savills - Beaconsfield for full details and further information. The Running Costs data displayed on this page are provided by PrimeLocation to give an indication of potential running costs based on various data sources. PrimeLocation does not warrant or accept any responsibility for the accuracy or completeness of the property descriptions, related information or Running Costs data provided here.



























.png)