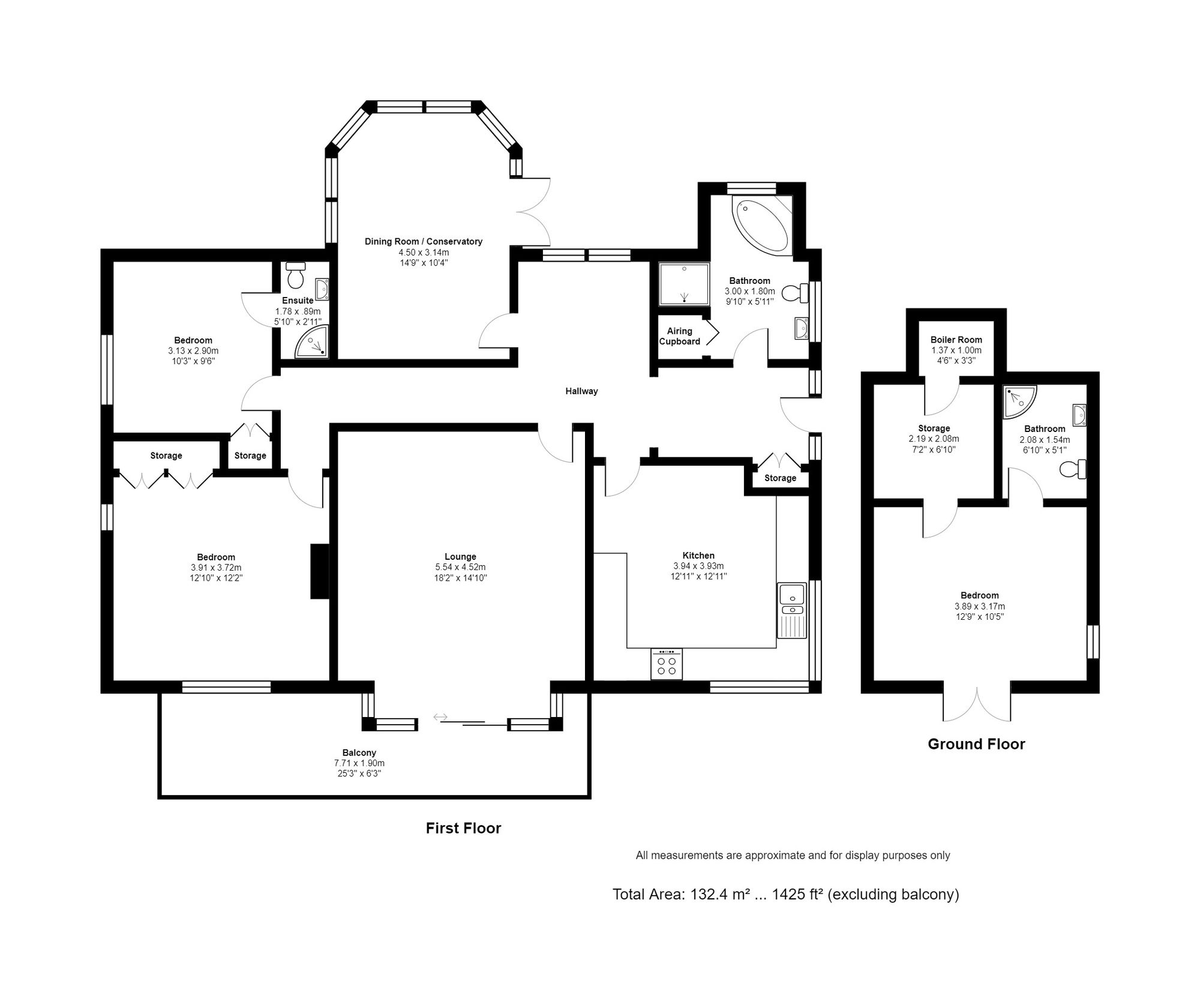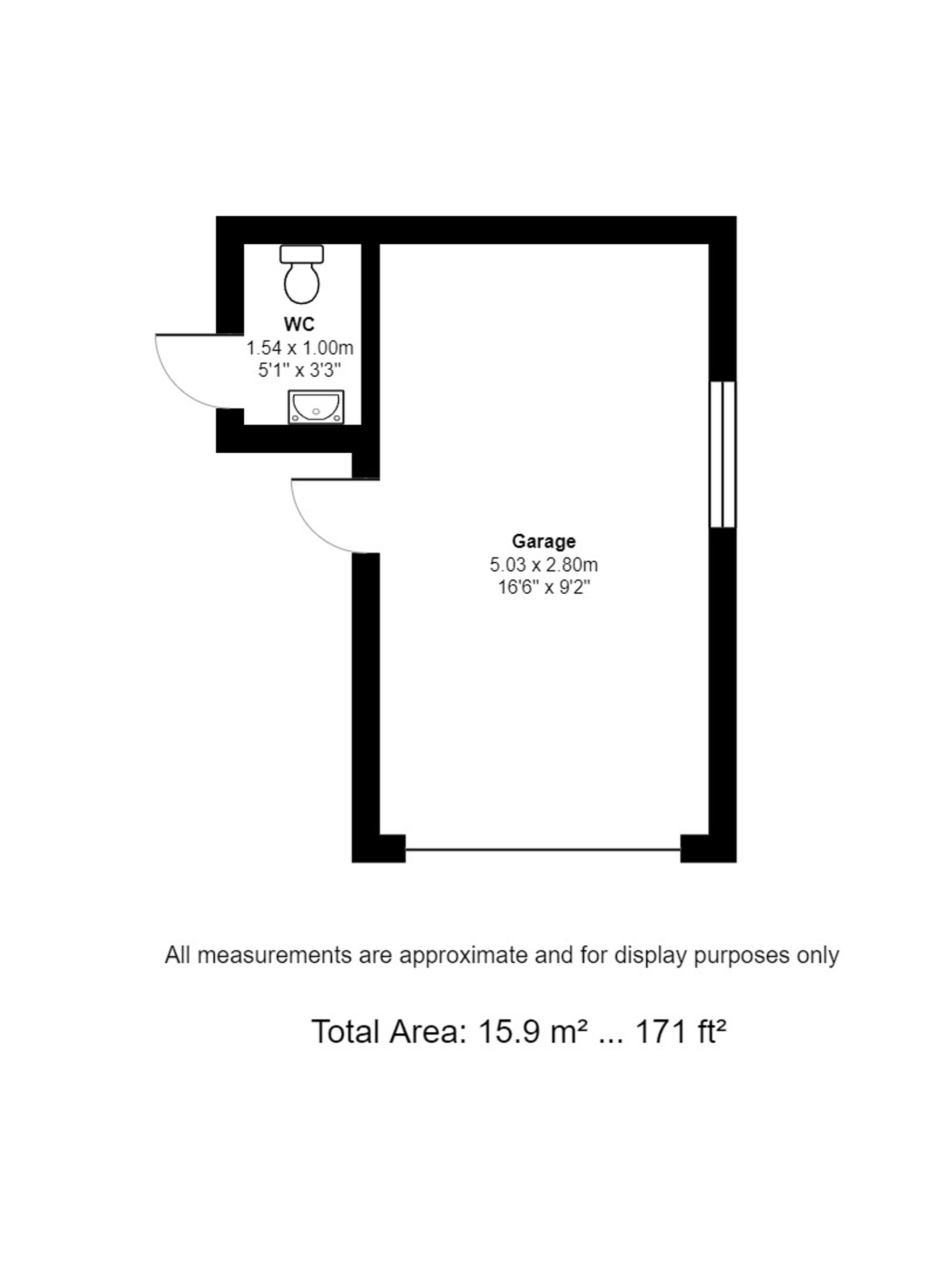Detached bungalow for sale in The Dale, Ashley TF9
* Calls to this number will be recorded for quality, compliance and training purposes.
Property features
- Detached property in a large plot extending to approximately 1.1 acres
- Simply stunning rural views
- Enjoying a real sense of seclusion and privacy, yet within easy reach of local amenities
- Two double bedrooms, one en-suite and principal bathroom with self-contained guest suite/ home office on the lower ground floor
- Two reception rooms & kitchen
- Exciting potential to further develop (subject to relevant permissions) to create a fantastic family home in a much sought after spot.
- Being offered for sale with the benefit of no upward chain
Property description
Nestled in the heart of the countryside, this stunning 3-bedroom detached bungalow presents a rare opportunity to own a property in a truly idyllic setting. The village of Ashley is a much sought after location thanks to the beautiful rural surroundings and convenient transport links.
The large plot, extending to over 1.1 acres, boasts breath-taking rural views, offering a sanctuary of tranquillity and privacy.
The property also presents an exciting potential for further development, subject to relevant permissions, promising a delightful family home in a highly coveted location.
With two reception rooms and a well-equipped kitchen, the home exudes a warm and welcoming atmosphere. Two generous double bedrooms, one en-suite, along with a third self-contained en-suite bedroom on the lower ground floor suitable for a home office or guest suite, providing flexibility for different family needs.
Offered with no upward chain, this residence is set in a rural oasis, yet conveniently close to local amenities and transport links.
Foxley House impresses not only with its charming interior but also with its extensive outside space. The property's elevated position offers sweeping panoramic views of the picturesque countryside, creating a serene backdrop for daily living.
The large 1.1-acre plot features landscaped gardens at the front, while a more naturalistic woodland area to the rear, providing a blend of more formal areas and natural charm.
A detached single garage and an outside WC offer practical elements, enhancing the property's appeal.
The extensive driveway provides ample parking for multiple vehicles, with the potential to expand further, catering to the needs of contemporary living.
Whether relaxing in the peaceful gardens or taking in the stunning views, the outdoor spaces at Foxley House offer a slice of rural paradise in a convenient location, making it a perfect retreat for those seeking a harmonious blend of comfort and nature.
EPC Rating: E
Location
Ashley is an attractive location, boasting convenient links to Eccleshall, Market Drayton and Newcastle. The M6 is within easy reach as are the mainline rail stations in Stoke and Crewe, or Stafford to the south, all of which have regular intercity services to London, Birmingham and Manchester. There are local amenities in Loggerheads with primary schooling and a range of shops.
Hallway
The front door opens directly into a large, central hallway
Kitchen (3.94m x 3.93m)
The kitchen enjoys fabulous, elevated views over the front garden and beyond. It has a range of fitted units and has plenty of space for a kitchen table and chairs.
Sitting Room (5.54m x 4.52m)
A spacious sitting room has large windows to the front, taking in the panoramic views, thanks to the elevated situation.
Dining Room
The dining room has been extended by the addition of a double glazed conservatory creating a large room with views over the rear garden. French doors open out to the rear terrace.
Bedroom One (3.91m x 3.72m)
The principal bedroom has wonderful views over the front garden and beyond. It also benefits from a range of fitted wardrobes.
Bedroom Two & En-Suite (3.13m x 2.90m)
Bedroom two enjoys views to the side aspect and has an en-suite shower room comprising shower enclosure, wash hand basin and WC.
Principal Bathroom (3.0m x 1.8m)
Fitted with a corner bath, separate shower enclosure, wash hand basin, heated towel rail and WC. The bathroom also has an airing cupboard.
Bedroom Three & En-Suite (3.89m x 3.17m)
There is a third double bedroom/ self contained guest suite, separately accessed from the front of the property, with fabulous views to the front, complete with an en-suite shower room, large walk in wardrobe to the rear beyond which is the boiler room. This would make an ideal home office if desired.
Garden
Foxley House enjoys panoramic views over some very pretty countryside, thanks to its elevated situation. The large plot extends to approximately 1.1 acres with landscaped gardens to the front and a more naturalised woodland area to the rear.
There is a large shed and Hartley Botanical green house.
Parking - Garage
Detached single garage and outside WC.
Parking - Driveway
Extensive driveway parking for a number of vehicles to the front and side of the property with plenty of scope to increase capacity of desired.
Property info
For more information about this property, please contact
Edge Goodrich, ST21 on +44 1785 292362 * (local rate)
Disclaimer
Property descriptions and related information displayed on this page, with the exclusion of Running Costs data, are marketing materials provided by Edge Goodrich, and do not constitute property particulars. Please contact Edge Goodrich for full details and further information. The Running Costs data displayed on this page are provided by PrimeLocation to give an indication of potential running costs based on various data sources. PrimeLocation does not warrant or accept any responsibility for the accuracy or completeness of the property descriptions, related information or Running Costs data provided here.















































.png)
