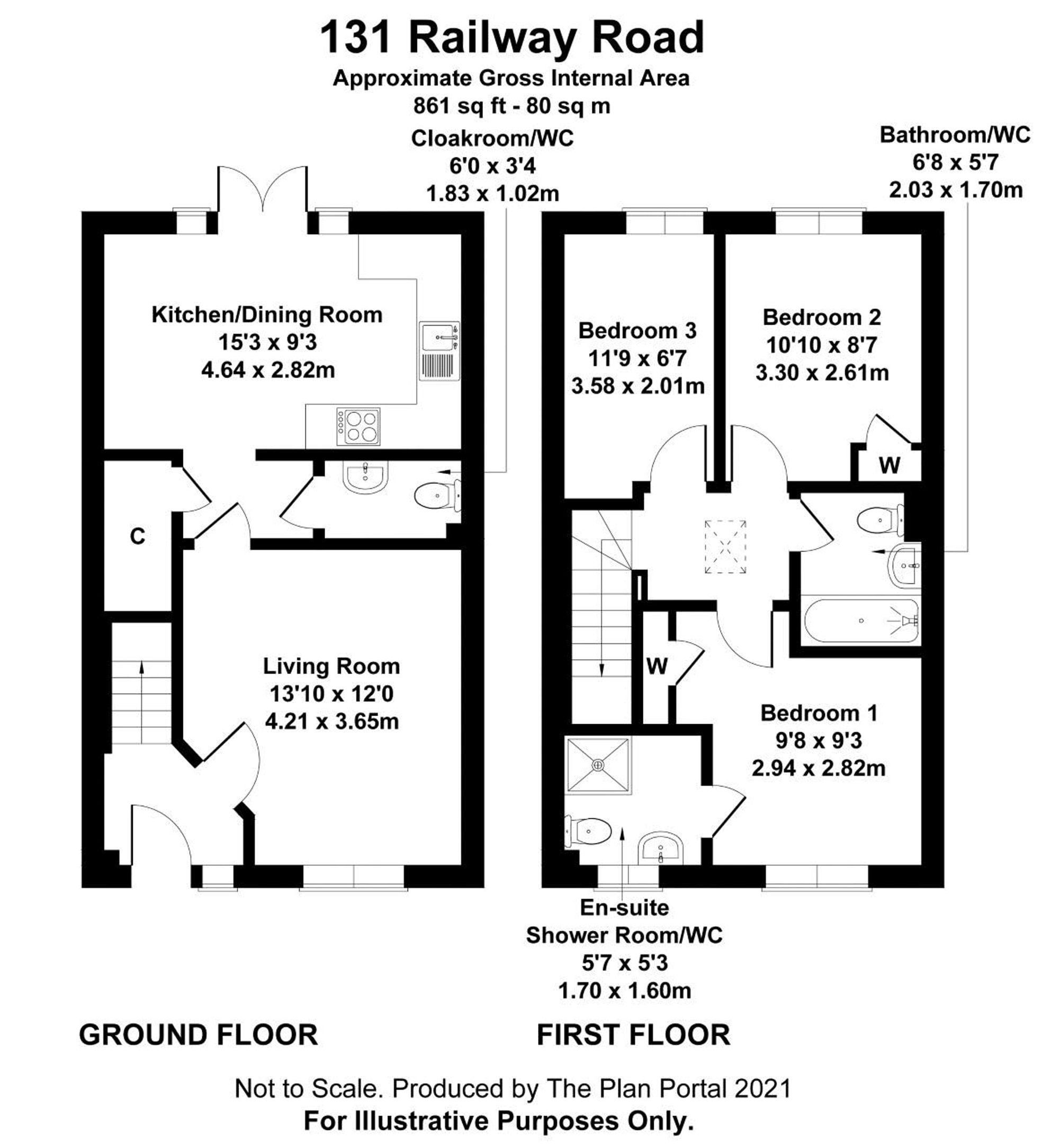Semi-detached house for sale in Railway Road, Rhoose CF62
* Calls to this number will be recorded for quality, compliance and training purposes.
Property features
- 3 bedroom semi detached house
- Distant channel views from the front
- En-suite & family bathrooms
- Side driveway & enclosed rear garden
- Cul de sac location
- EPC rating of B84
Property description
3 great size bedrooms - Presenting this lovely 3-bedroom semi-detached house located in a tranquil cul-de-sac, offering a perfect blend of comfort and style. This charming property boasts distant channel views from the front, providing a picturesque backdrop. The interior features an en-suite and family bathrooms for added convenience. The well-maintained house also comes with a side driveway and an enclosed rear garden, offering ample space for outdoor activities. With an impressive EPC rating of B84, this home ensures energy efficiency while promising a cosy and inviting atmosphere.
The house benefits from gas central heating (combi), uPVC double glazing, smooth walls and ceilings. The house is situated within walking distance of superb coastal walks and also the rail link from Rhoose.
EPC Rating: B
Entrance Hall
Accessed via a modern door with opaque glazing. High quality vinyl flooring, radiator, fuse-box and a carpeted staircase with handrail leading to the generous first floor. A panelled door leads to the living room.
Living Room (4.21m x 3.65m)
With the high quality vinyl flooring, the room has a front window and radiator. A panelled door leads to the mid hall area and then the kitchen/diner.
Mid Hall Section
With the vinyl flooring once again, there are doors here to the cloakroom/WC and pantry/media cupboard. It is also open plan to the kitchen/dining room.
Cloakroom/WC (1.83m x 1.02m)
With vinyl flooring and a white close coupled WC with button flush and pedestal basin with tiled splash-back. Radiator and extractor.
Kitchen/Dining Room (4.64m x 2.82m)
With space for a dining table and chairs, radiator and French doors leading to the enclosed rear garden. The kitchen is well appointed and has an integral 4 ring hob, oven and hood plus additional space for other appliances as required. Modern worktops with matching trim; stainless steel sink unit. Concealed boiler firing the central heating. Extractor and laminated flooring.
Landing
Carpeted and with panelled doors to the three bedrooms and bathroom. Radiator and loft access.
Bedroom One (2.94m x 2.82m)
A nicely presented carpeted double bedroom with front window offering a sea view, radiator and recessed double wardrobe. A panelled door leads to the en-suite.
En-Suite Shower Room/WC (1.7m x 1.6m)
A lovely en-suite with white suite comprising close coupled WC, pedestal basin and fully tiled shower cubicle. Modern vinyl flooring, fully tiled splash-backs and sill. Front opaque window. Radiator and extractor.
Bedroom Two (3.30m x 2.61m)
Dimensions: 10' 10'' x 8' 7'' (3.30m x 2.61m). A second carpeted double bedroom with rear window. Radiator and double wardrobe.
Bedroom Three (3.58m x 2.01m)
A carpeted larger than average single bedroom with rear window and radiator.
Bathroom/WC (2.03m x 1.70m)
With a white close coupled WC, pedestal basin and bath. Ceramic tiled flooring plus tiled splash-backs; radiator and extractor.
Front Garden
With a small planted section and steps to the front door.
Rear Garden (8.83m x 4.87m)
An enclosed rear garden laid to patio, lawn and decking. Outside tap and gate to the drive.
Parking - Driveway
With nose to tail parking for two vehicles within the tarmac drive. Gate to the rear garden.
Property info
For more information about this property, please contact
Chris Davies, CF62 on +44 1446 728122 * (local rate)
Disclaimer
Property descriptions and related information displayed on this page, with the exclusion of Running Costs data, are marketing materials provided by Chris Davies, and do not constitute property particulars. Please contact Chris Davies for full details and further information. The Running Costs data displayed on this page are provided by PrimeLocation to give an indication of potential running costs based on various data sources. PrimeLocation does not warrant or accept any responsibility for the accuracy or completeness of the property descriptions, related information or Running Costs data provided here.



























.png)



