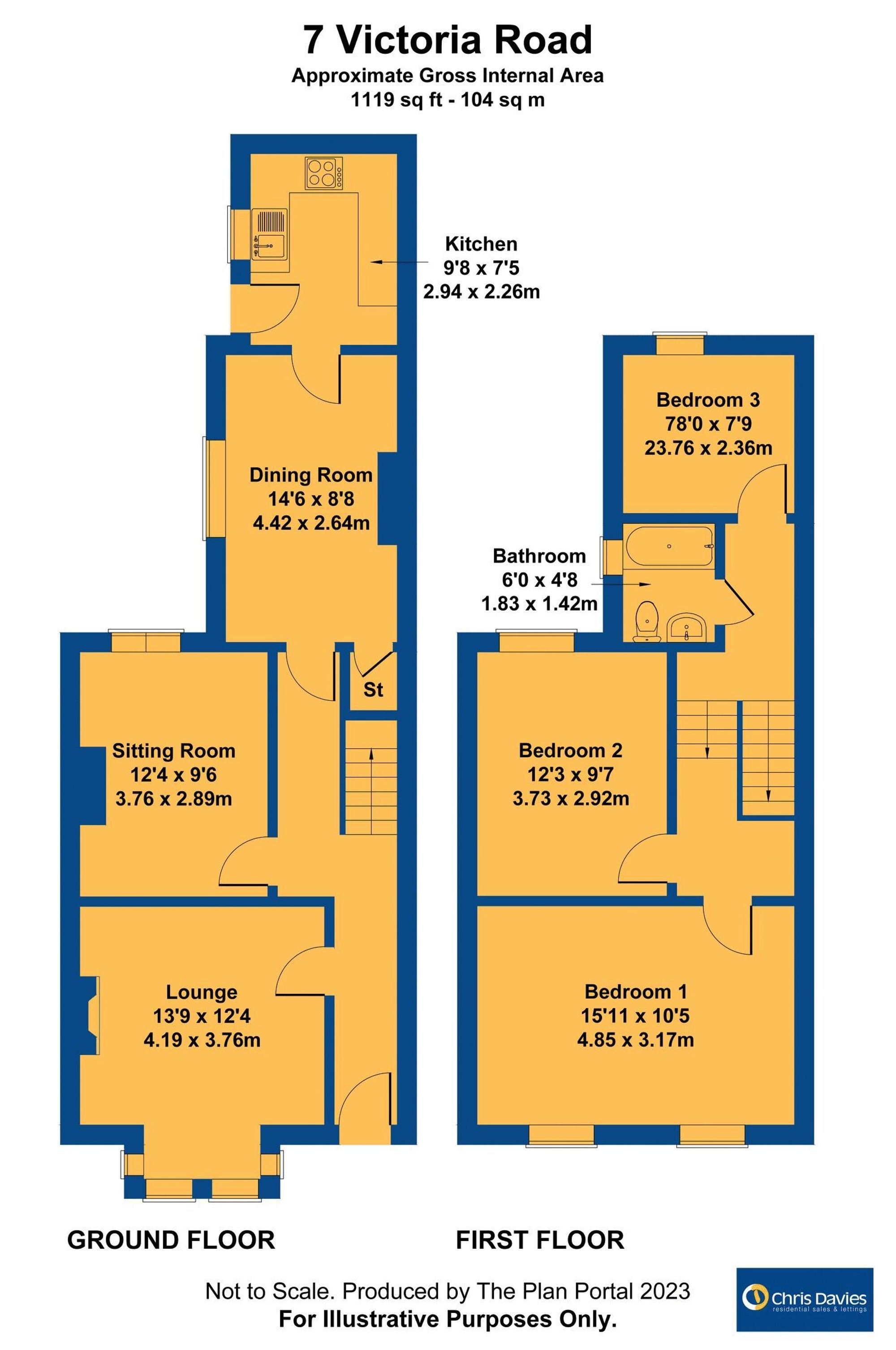Terraced house for sale in Victoria Road, Barry CF62
* Calls to this number will be recorded for quality, compliance and training purposes.
Property features
- First floor bathroom
- Three bedrooms
- Enclosed garden
- Gas central heating
- Three receptions
- West end location
- EPC C73
- For further information on broadband and mobile coverage in this area visit
Property description
West end location - period terrace - This family home is located in the sought after West End of Barry and offers spacious living. Accommodation comprises entrance hall, bay fronted lounge, dining room, sitting room and kitchen. The first floor has a bathroom and 3 double bedrooms. The rear garden is a Southerly aspect and enclosed plus the front has a small forecourt.
For further information on broadband and mobile coverage in this area visit
EPC Rating: C
Entrance Hall
Accessed via uPVC door. Laminate floor and period features such as dado rail and coving. Radiator. Stairs to first floor. Doors to lounge, dining room and sitting room. High level fuse box.
Sitting Room
Laminate floor and rear aspect window. Radiator.
Lounge
Carpeted lounge with front aspect bay window. Radiator. Fire place. Period coving.
Dining Room
Carpeted with side aspect window. Under stair storage cupboard. Radiator. Door to kitchen.
Kitchen
A range of fitted eye level and base units with work surfaces over and inset sink unit. Stand alone hob / oven plus space and plumbing for further appliances. Rear aspect window and door to rear garden. Tiled effect vinyl floor.
Landing
Carpeted split level landing with loft hatch. Doors to three bedrooms and bathroom.
Bedroom One
Carpeted double bedroom with two front aspect windows. Radiator.
Bedroom Two
Double bedroom with laminate floor and rear aspect window. Radiator.
Bedroom Three
Excluding deep door recess. Carpeted with rear aspect window. Fitted cupboards (houses combi boiler). Radiator.
Bathroom
Panelled with with thermostatic shower over, low level WC with concealed cistern and button flush plus wash basin set into vanity unit. Partial tiled walls. Opaque window to side. Radiator. Tiled floor.
Front Garden
Small front forecourt
Rear Garden
An enclosed Southerly aspect with astro turf and shed. Gate to rear lane.
Property info
For more information about this property, please contact
Chris Davies, CF62 on +44 1446 728121 * (local rate)
Disclaimer
Property descriptions and related information displayed on this page, with the exclusion of Running Costs data, are marketing materials provided by Chris Davies, and do not constitute property particulars. Please contact Chris Davies for full details and further information. The Running Costs data displayed on this page are provided by PrimeLocation to give an indication of potential running costs based on various data sources. PrimeLocation does not warrant or accept any responsibility for the accuracy or completeness of the property descriptions, related information or Running Costs data provided here.






















.png)


