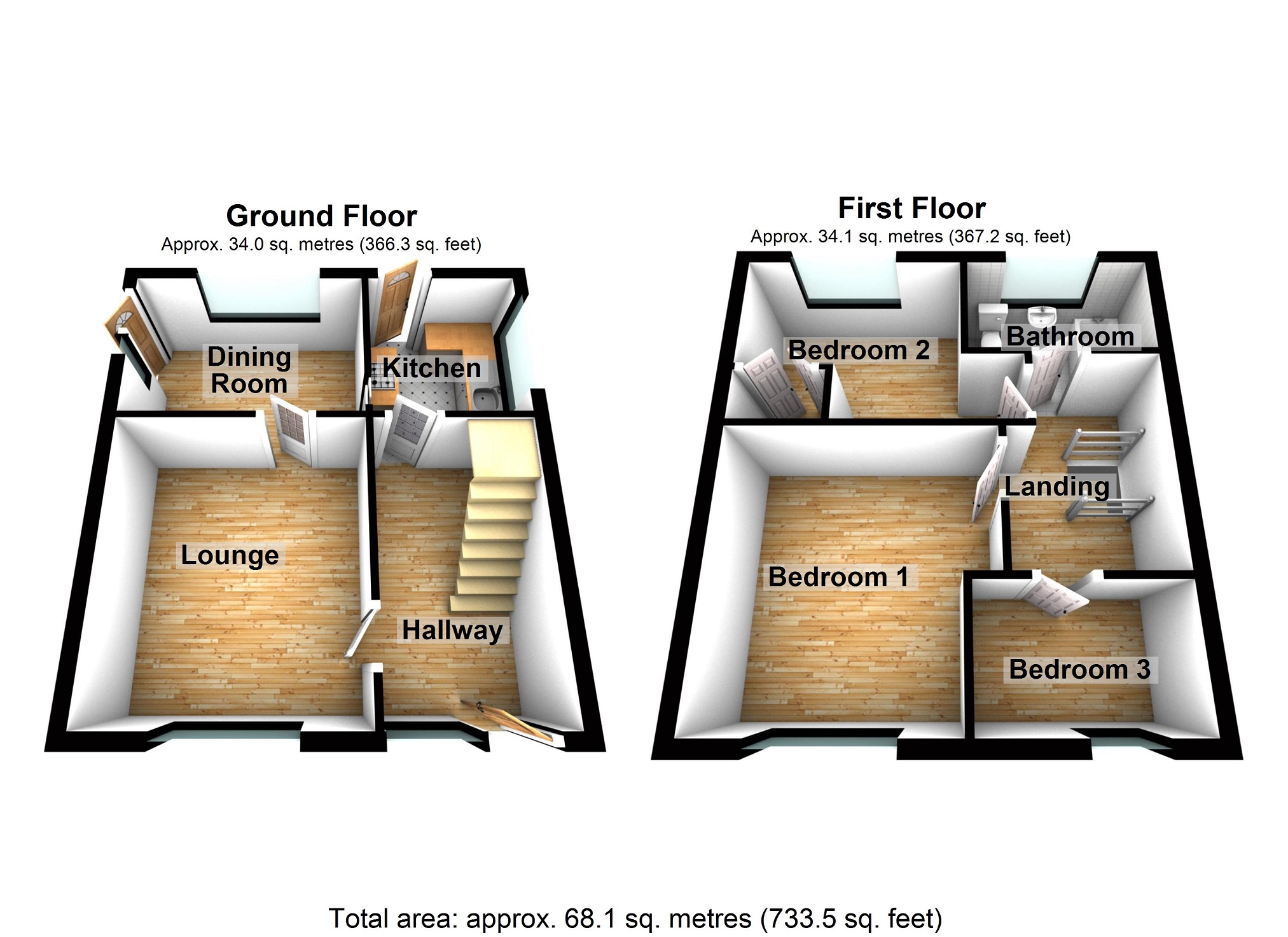Detached house for sale in Daniel Street, Barry CF63
* Calls to this number will be recorded for quality, compliance and training purposes.
Property features
- Detached Property
- Three Bedrooms
- Two Reception Rooms
- Kitchen
- South Facing Rear Garden
- Garage
- Cul-De-Sac Location
- Ideal Family Home
- Close To Local Amenities & Great Transport
- Call Today To Arrange Your Viewing On
Property description
Daniel Matthew Estate Agents are delighted to offer to the market this three bedroom detached family home, Property is within walking distance to Cadoxton railway station and local amenities. Property comprises to the first floor hallway, two reception rooms and kitchen. To the first floor three bedrooms and family bathroom. Further benefits are garage, off road parking for one vehicle, front and south facing rear garden. Property is offered with no ongoing chain, to arrange your viewing, please contact a member of our team on .
Entrance Hallway
Enter through a UPVC door with obscured side panel. Plastered walls, plastered ceiling with coving. Carpet, Radiator. Understairs storage housing gas meter. Stairs rising to first floor. Door leading to lounge:-
Lounge (4.65m x 3.25m Max (15' 03" x 10' 08" Max))
UPVC double glazed window to front aspect, papered ceiling with coving, part papered feature walls part plastered walls.
Radiator, Laminate floor. The original parquet flooring remains under laminate. Wall mounted consumer unit. Gas fire place & surround. Door leading to dining room.
Dining Room (3.89m x 2.97m Max (12' 09" x 9' 09" Max))
UPVC Double Glazed window with rear aspect, Papered ceiling with coving, papered feature wall, partial plain walls.
Radiator, Carpet floor, original parquet flooring remains under carpet. UPVC door with side panel leading to rear garden. Sliding door leading to kitchen.
Kitchen (2.95m x 2.64m (9' 08" x 8' 08"))
UPVC double glazed window to side aspect, UPVC obscured glass double glazed door to rear garden. Artex ceiling. Partially tiled, partially plain walls, vinyl flooring with threshold matt. Wall mounted boiler, a range of matching wall and base units with complimentary worksurfaces wrapped in wood effect vinyl. Gas hob and newly fitted electric oven, extractor fan. Space for under counter fridge/freezer. Space and plumbing for washing machine. One and a half stainless steel sink with mixer tap.
Landing
Carpeted stairs with hand rail. Plastered ceiling with coving. Loft access. Partially papered partially plain walls. Doors leading to three bedrooms and bathroom. Radiator
Bathroom (1.65m x 2.03m (5' 05" x 6' 08"))
UPVC obscured window to the rear. Plastered ceiling, partial plastered, partially panel splash back around bath. Vinyl floor. Bath with mixer tap and shower hose. Pedestal, wash hand basin. Radiator.
Bedroom One (3.86m x 3.28m (12' 08" x 10' 09"))
UPVC double glazed window front aspect. Plastered ceiling with coving. Partially plain, partially wall papered feature wall. Carpet. Radiator
Bedroom Two (4.60m x 2.97m (15' 01" x 9' 09"))
UPVC double glazed window to rear aspect, plastered ceiling with coving, plastered walls, fitted carpet, radiator, built in cupboard.
Bedroom Three (2.77m x 2.16m (9' 01" x 7' 01"))
UPVC double glazed window front aspect. Plastered walls. Plastered ceiling with coving. Carpet flooring. Radiator.
Garden
South facing garden. Brick and fence boundary line. Partial stone chippings, partial artificial lawn. Laid lawn raised area. Outdoor water tap. Gate to single garage.
Garage (4.45m x 2.92m (14' 07" x 9' 07"))
Up & over door, Electrical power. Artificial grass floor. Corrugated tin roof.
Front Of Property
Brick dwarf wall with iron gate. Pathway leading to front door. Laid to lawn, single driveway leading towards single garage.
Property info
For more information about this property, please contact
Daniel Matthew Estate Agents, CF62 on +44 1446 380519 * (local rate)
Disclaimer
Property descriptions and related information displayed on this page, with the exclusion of Running Costs data, are marketing materials provided by Daniel Matthew Estate Agents, and do not constitute property particulars. Please contact Daniel Matthew Estate Agents for full details and further information. The Running Costs data displayed on this page are provided by PrimeLocation to give an indication of potential running costs based on various data sources. PrimeLocation does not warrant or accept any responsibility for the accuracy or completeness of the property descriptions, related information or Running Costs data provided here.































.png)

